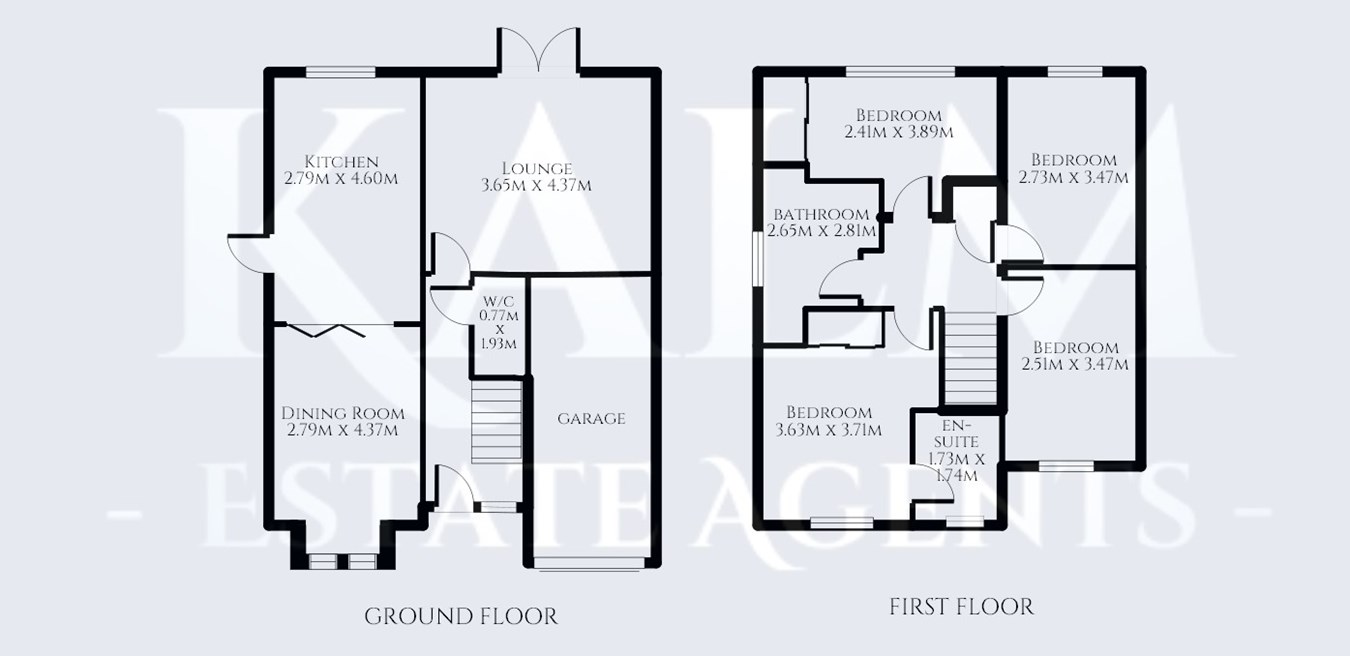Detached house for sale in Jackdaw Close, Stevenage SG2
* Calls to this number will be recorded for quality, compliance and training purposes.
Property features
- Four double bedrooms
- Garage and driveway
- Kitchen and separate dining room
- Lounge with underfloor heating
- Gas boiler one year old
- Master bedroom with en-suite shower room
- Potential to extend (STPP)
- Summer house with power & lighting
- Pretty rear garden overlooking field
- Virginia heights location
Property description
An immaculate, much loved four bedroom detached family home offering over 1,100 sq foot of accommodation (excluding the garage). Over the years it has been improved by the only owners and offers a large driveway providing off-road parking for four vehicles along with the single garage. The property offers a kitchen with separate dining room, large lounge with underfloor heating, four double bedrooms one with en-suite along with the family bathroom and a cloakroom. The pretty garden is secluded with a vegetable patch to the side and a summer house and garden shed. Situated within Virginia Heights towards the end of this sought after 'Poplars' cul-de-sac, on the eastern outskirts of the Town whilst enjoying a private aspect backing onto school playing fields. The area has plenty of good amenities to include:-
Ashtree Primary school 0.2 miles
Barnwell Middle and Upper Schools 1.9 miles
Community Centre 0.2 miles
Lloyds Pharmacy 0.2 miles
Sainsbury's supermarket 0.2 miles
The Coopers Inn 0.3 miles
Brookfield Farm butchers 0.5 miles
Stevenage Train Station 1.9 miles
A1m Junction 7 2.0 miles
Ground floor
entrance hallway
Light and airy entrance hall with wooden style flooring and stairs to the first floor landing. Window to the front aspect and radiator.
Lounge
3.65m x 4.37m (12' 0" x 14' 4")
A well presented lounge with a feature Adams Style fireplace and electric fire. French doors to the rear garden and underfloor heating.
Dining room
2.79m x 4.02m (9' 2" x 13' 2")
Bay window to the front aspect, wooden style flooring and bi-folding solid wooden doors leading into the kitchen. Radiator.
Kitchen
2.79m x 4.60m (9' 2" x 15' 1")
A modern fitted kitchen with a range of gloss wall and base cabinets and complimentary counter tops. Electric oven with fold away door, Induction hob and space for washing machine, fridge freezer and dishwasher. Stylish glass splash backs and window to the rear aspect. Door to the side of the property. Radiators.
Cloakroom
0.77m x 1.93m (2' 6" x 6' 4")
Vanity wash hand basin and low level wc.
First floor
first floor landing
Doors to all first floor rooms and access to the loft via a hatch.
Bedroom one
3.63m x 3.71m (11' 11" x 12' 2")
Double bedroom with window to the front aspect. Fitted wardrobes and door to the en-suite shower room. Radiator
En-suite
1.73m x 1.74m (5' 8" x 5' 9")
Corner shower unit, vanity wash hand basin and low level wc. Fully tiled walls and floor. Window to the front and heated towel rail.
Bedroom two
2.51m x 3.47m (8' 3" x 11' 5")
Double bedroom with window to the front aspect. Radiator.
Bedroom three
2.73m x 3.37m (8' 11" x 11' 1")
Double bedroom with window to the rear aspect. Radiator.
Bedroom four
2.41m x 3.89m (7' 11" x 12' 9")
Double bedroom with fitted wardrobes. Window to the rear aspect. Radiator.
Family bathroom
2.65m x 2.81m (8' 8" x 9' 3")
Four piece suite with shower cubicle, spa bath, vanity wash hand basin and low level wc. Fully tiled walls and floor. Window to the side aspect. Towel heater.
Outside
rear garden
A pretty garden with a range of shrubs, flowers and mature trees to include a Plum, Cherry and Eucalyptus tree. There is a summer house with laminate floor, power and lighting, an additional garden shed and a decked area and lawn. Feature lighting around the garden and a side patio with vegetable beds. Gated access to the front of the property.
Front driveway and garage
Single garage with up and over doors, power and lights. The large driveway will accommodate 4 cars. Lawned area and path to the front door.
Property info
For more information about this property, please contact
Kalm Estate Agents, SG2 on +44 1438 412786 * (local rate)
Disclaimer
Property descriptions and related information displayed on this page, with the exclusion of Running Costs data, are marketing materials provided by Kalm Estate Agents, and do not constitute property particulars. Please contact Kalm Estate Agents for full details and further information. The Running Costs data displayed on this page are provided by PrimeLocation to give an indication of potential running costs based on various data sources. PrimeLocation does not warrant or accept any responsibility for the accuracy or completeness of the property descriptions, related information or Running Costs data provided here.





































.png)
