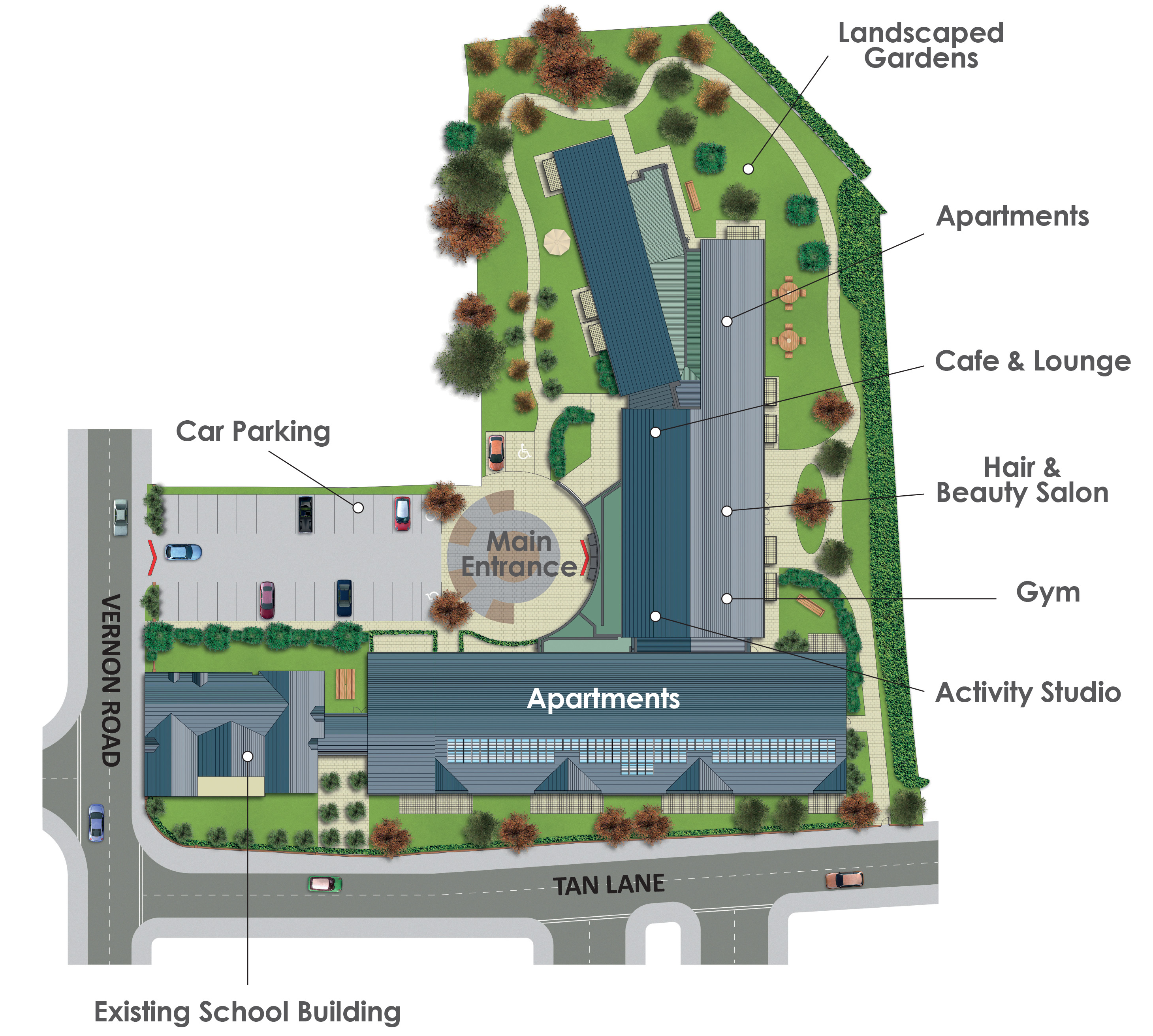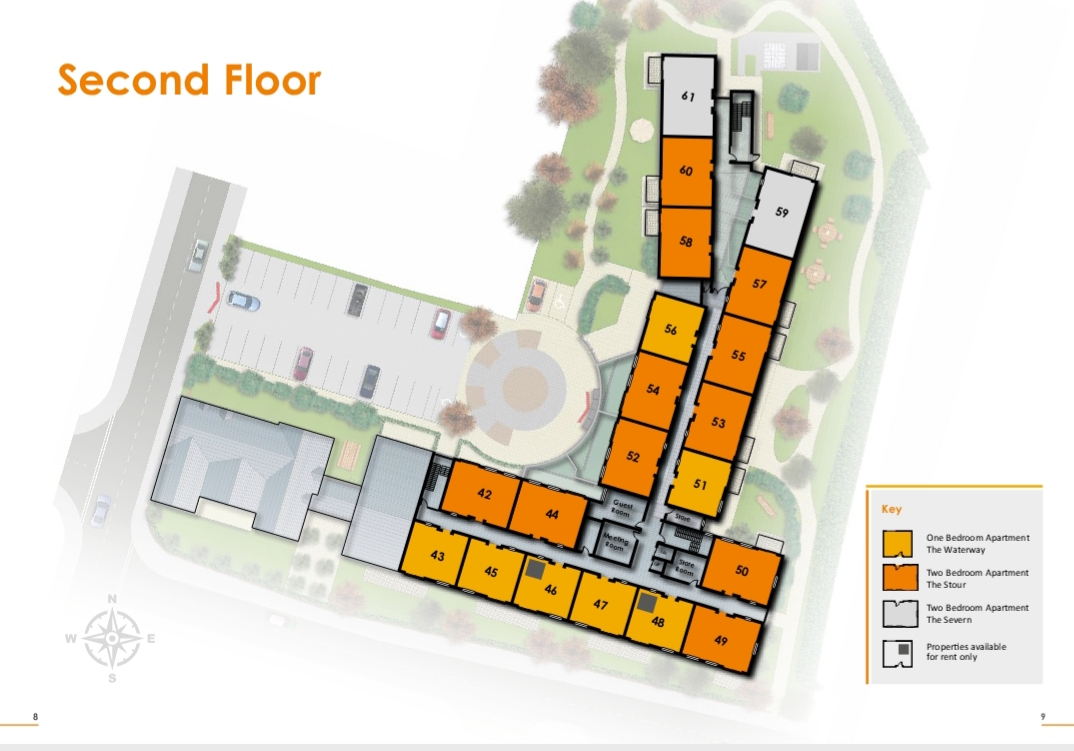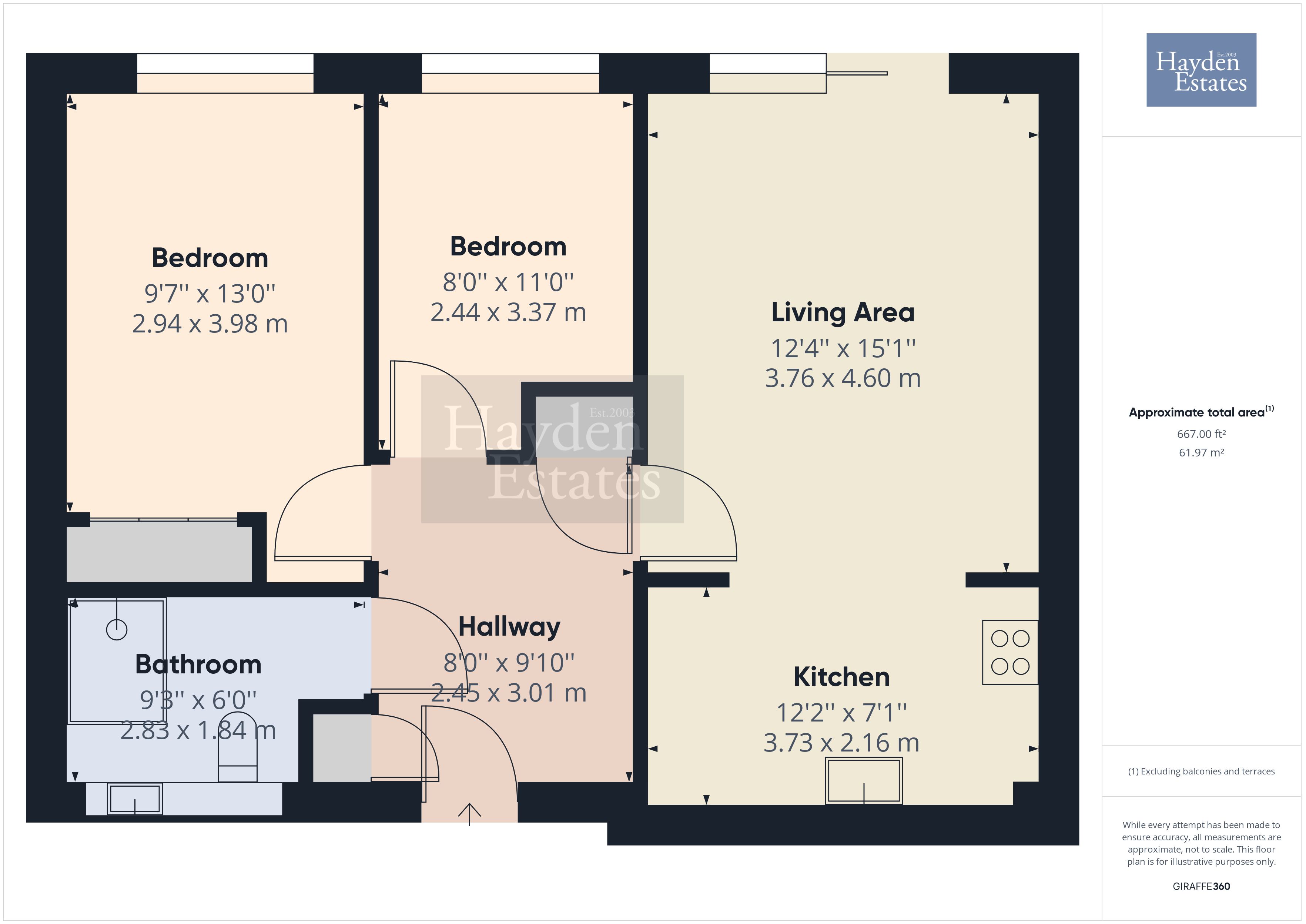Flat for sale in School Gardens, Stourport On Severn DY13
* Calls to this number will be recorded for quality, compliance and training purposes.
Property description
A warm welcome awaits you at School Gardens. A wonderful retirement development of 60 one and two bedroom apartments over two floors and accessed by lifts. Completed circa 2017. Immaculately presented these homes are within the town of Stourport near the River Severn and superb canal network and basin. Having a superb range of communal facilities including a Café Bistro, gym, residents lounge, a quiet room ideal for reading, or puzzles etc and activity Studio, together with a Hair and Beauty Salon. A wonderful community feel and hopefully the residents can stay independent for as long as possible. Fabulous wrap around gardens with parking available. (Parking is limited and chargeable please check for details.)
No upward chain is offered on this immaculately presented two bedroom first floor apartment. Situated at the front of the building and boasting the largest balcony on the site! Perfect for those whom wish to enjoy the outside space. Having two bedrooms, wet room, well appointed kitchen and lounge having access to the balcony.
Modern design with double glazing and heating.
Care packages can be purchased on site at additional cost.
General Information
Run by Messrs Bromford Housing, whom are to be congratulated on the presentation of the communal areas which are so inviting . The immaculate gardens are wonderful.
Whether a one or two bedroom home, each has a lounge, kitchen and wet room. All double glazed with heating included in the monthly charges. Security entrance to the apartments giving family piece of mind their relatives are safe.
Charges
Monthly charges £658.35 which includes heating and electric, insurance, cleaning etc. A full breakdown can be obtained if required and council tax is payable on the top.
This does not include any care.
Carparking is an additional cost of £22 per month if available. Please check with School Gardens for availability as spaces are limited.
Additional Information
Hayden Estates are delighted to bring to the market this immaculate two bedroom home offering 60% purchase share. There is no rent payable. This first floor apartment benefitting a spacious private balcony. Comprising entrance hall, storage cupboards, wet room, two bedrooms, lounge and kitchen with integral appliances. Viewings are highly recommended. Please secure a visit via the agents.
Approach
Enter school gardens into the communal area, with bistro and amenities off. Security keyless entry doors to living areas with lifts to all floors.
This particular property is found on the first floor. Solid security keyless door into the apartment.
Reception Hallway
Spacious hallway having built in storage cupboard with another cupboard housing hot water cylinder. Coving to the ceiling, radiator and ceiling light point.
Wet Room
None slip floor covering, inset ceiling spot lights, inset ceiling extraction fan, heated towel radiator, partial tiling to walls providing splash back. Fixed rain fall head and a directional shower head. Floor drain, hinged glazed screen, vanity sink unit with mixer tap over and accent spot lights. Concealed flush wc suite.
Bedroom
Double glazed window, radiator, built in wardrobe with sliding doors. Aerial point, ceiling light point and coving to the ceiling.
Bedroom
Double glazed window, coving, radiator and ceiling light point. Currently being used as a dining room.
Kitchen
Having a range of soft close walnut effect gloss fronted units to wall and base with the latter boasting contrasting square edged working surface over. Inset one and a half bowl stainless steel sink unit having mixer tap over. Inset four ring electric hob unit having extraction hood over. Eye level built in microwave. Built in electric oven. Integral fridge and freezer and washing machine. Inset ceiling spot lights and extraction fan. Wine rack, double glazed window, electric kicker plate fan heater and attractive flooring.
Reception Room
An attractive room. Having coving to the ceiling, two ceiling light points, aerial point, telephone point, space for an electric fire with surround if required to provide a focal point and deep patio doors to the balcony, bringing the outdoors in!
Balcony
A huge balcony having curved metal railings, decking and outside lighting. Ideal area to sit and relax. There is surplus space for outside furniture, pots and planters too.
Property info
For more information about this property, please contact
Hayden Estates, DY12 on +44 1299 556965 * (local rate)
Disclaimer
Property descriptions and related information displayed on this page, with the exclusion of Running Costs data, are marketing materials provided by Hayden Estates, and do not constitute property particulars. Please contact Hayden Estates for full details and further information. The Running Costs data displayed on this page are provided by PrimeLocation to give an indication of potential running costs based on various data sources. PrimeLocation does not warrant or accept any responsibility for the accuracy or completeness of the property descriptions, related information or Running Costs data provided here.






















.png)


