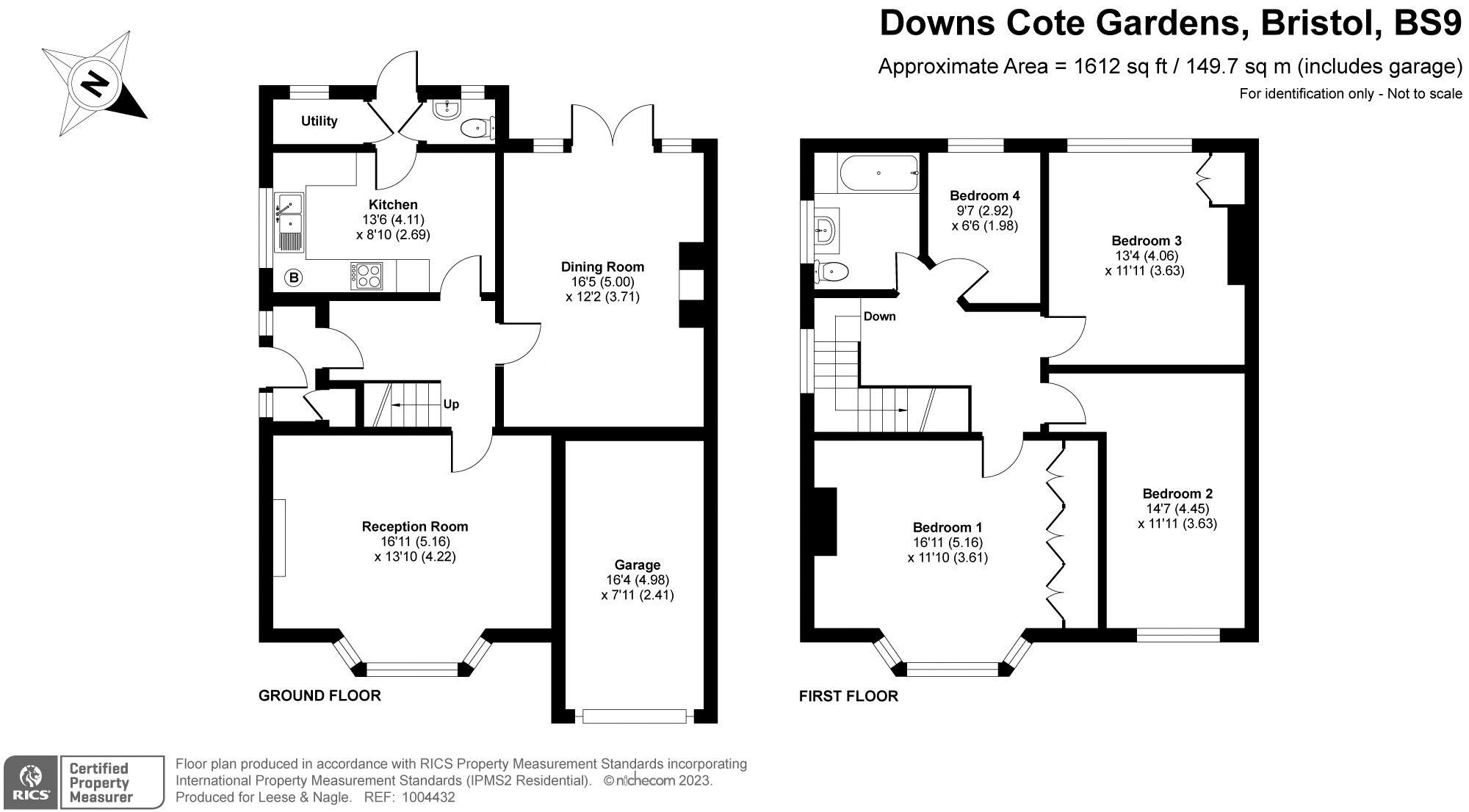Semi-detached house for sale in Downs Cote Gardens, Westbury On Trym, Bristol BS9
* Calls to this number will be recorded for quality, compliance and training purposes.
Property features
- 1930's Semi-Detached Family Home
- 4 Bedrooms, 2 Reception Rooms
- Quiet Cul-de-Sac Location
- Elmlea and Bristol Free School Catchment
- Sold with No Onward Chain
Property description
We are delighted to offer this larger than average 1930’s 4-bedroom semi-detached house, located in this highly desirable quiet cul-de-sac. Only a short walk from the Stoke Lane shops, the house is primarily within the Elmlea school catchment area and walking distance from both Durdham Downs and also Canford Park. This home has the space to extend out to the rear and into the roof, all subject to obtaining planning consent. Even in its current size, the room sizes are larger than average for this design of house, which makes it ideal for families requiring more space.
The property has good kerb appeal and is approached via a pathway, along the side of the house. A door opens into an entrance lobby where there is an understairs storage cupboard and then a further door into a welcoming entrance hallway that provides access to all principal rooms and a staircase to upper floor. To the front of the house there is a light and airy sitting room with a semi-circular bay window with a pleasant outlook and a picture rail. To the rear is a good size family/dining room with a feature brick fireplace, plate rail, painted beams, original oak floor and French doors that overlooks the whole length of the garden. Also, to the rear is the kitchen/breakfast room with window to side, a good range of wall and base units, extensive worktops, stainless-steel double bowl sink, tiled splashbacks, built-in Neff stainless-steel oven, stainless-steel Neff gas hob with a stainless-steel Neff chimney hood. The kitchen provides space for a dishwasher, a larder fridge and shelving. The is a slate effect floor and LED track lighting. A door at the back opens, to the left, to a small utility area with plumbing for a washing machine, and, to a cloakroom on the right. An additional door provides access to the garden.
Upstairs on the first floor you will find a spacious landing, 4 bedrooms and a large family bathroom with a three-piece white suite. The primary bedroom has extensive fitted wall to wall wardrobe/cupboard units and bedroom 3 has a triple wardrobe.
Outside
To the front there is an attractive raised garden which is mainly laid to lawn with bordering attractive flowering plants and shrubs. Facing the house on the left there is the pathway that leads to the main entrance and to the right is a large brick paved driveway. This leads to the integral garage with an internal measurement of 16’4 x 7’11 which has both power and light.
To the rear is a south-east facing garden, ideal for the active family and fully enclosed by timber fencing. There is a large patio by the house and this extends onto a predominantly lawned garden with two parallel pathways that extend nearly the full length. It is evident this garden has been a loved and well tendered over many years, as there is a fabulous array of flowering plants, shrubs, and several maturing trees throughout. To the rear corner is a gravelled area which is ideal for catching the evening sun when out. A timber secure gate to the side of the house allows access to the front of the property.
This is a special family home that would suit a wide range of buyers. With both quality and charm this property is sure to be popular. Viewing highly recommended at first instance to avoid disappointment and is being sold with no onward chain.
Property info
For more information about this property, please contact
Leese and Nagle Estate Agents Ltd, BS9 on +44 117 444 9518 * (local rate)
Disclaimer
Property descriptions and related information displayed on this page, with the exclusion of Running Costs data, are marketing materials provided by Leese and Nagle Estate Agents Ltd, and do not constitute property particulars. Please contact Leese and Nagle Estate Agents Ltd for full details and further information. The Running Costs data displayed on this page are provided by PrimeLocation to give an indication of potential running costs based on various data sources. PrimeLocation does not warrant or accept any responsibility for the accuracy or completeness of the property descriptions, related information or Running Costs data provided here.

































.png)