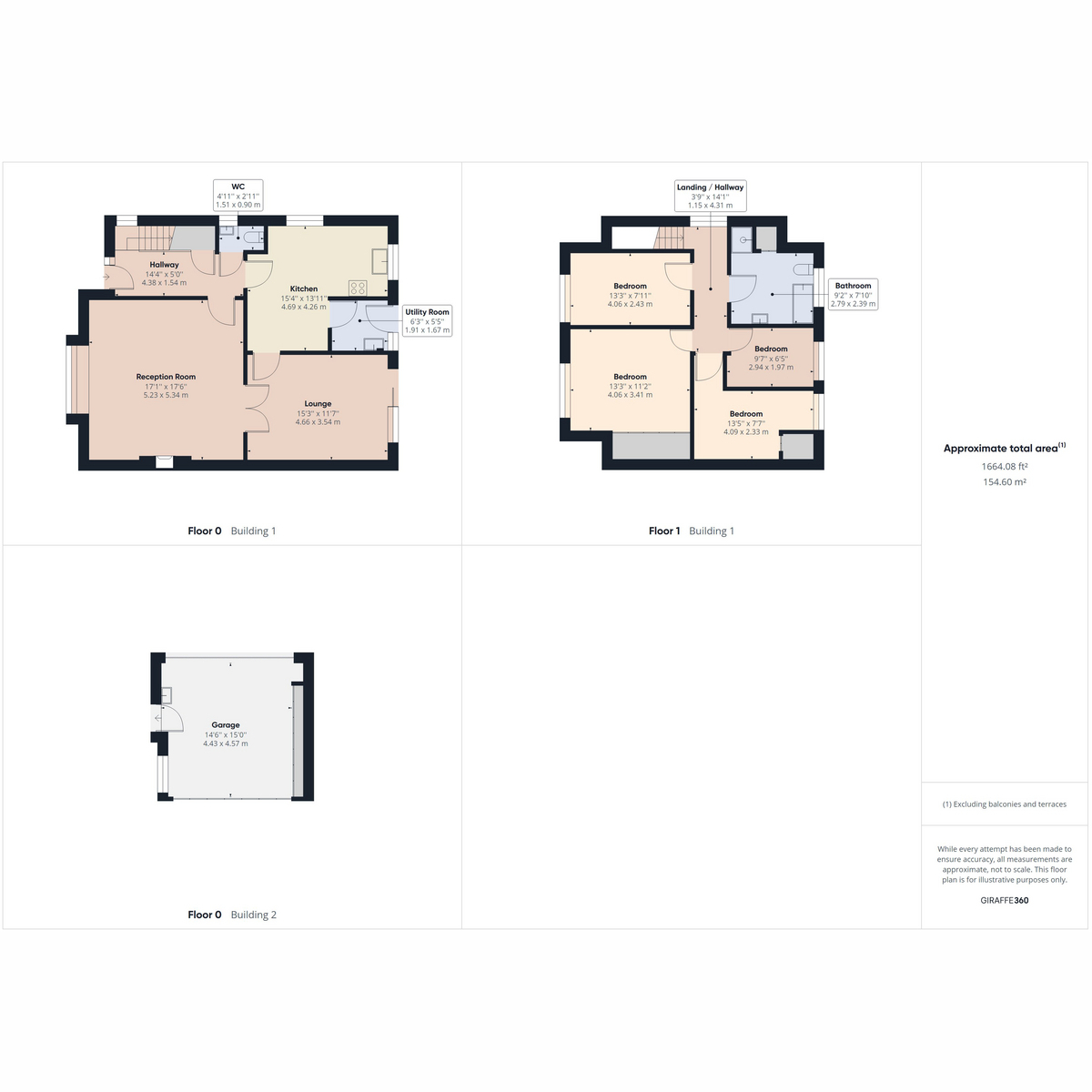Detached house for sale in Highlands Road, Bowers Gifford Basildon SS13
* Calls to this number will be recorded for quality, compliance and training purposes.
Property features
- Extensive plot
- Four bedroom detached home
- New modern kitchen
- Two reception rooms
- Underfloor heating
- Two story double garage
- Great location
- Spacious living throughout
- Check out our virtual tour
- Council tax band - E
Property description
Guide price - £550,000 - £575,000
fisks are proud to present this immaculate four bedroom detached family home located in the quiet location of Bowers Gifford, there is a large range of local amenities within easy reach as well as having great access to the A13, A127 and the A130 which provides great links through to London, your also within close proximity to Tarpots which hosts many popular restaurants and bars.
Internally, the property offers spacious living accommodation throughout with a great sized reception room with double doors into the family room allowing an abundance of natural light to flood the property and is great for entertaining family and friends, the family room is very versatile and could be utilized in many different ways, modern open plan kitchen/diner fitted just one year ago with the luxury of underfloor heating, utility room, downstairs cloakroom with underfloor heating.
Due to the extensive plot this property has, it provides massive potential to extended.
Moving upstairs, you are greeting by the large landing space which provides access to the four bedrooms and the four-piece family bathroom with a jacuzzi bath.
Externally, you are provided with a lovely picturesque garden approximately 90ft with a pond and access to the double story garage and conservatory.
Viewings come highly recommended, call us today to view - we look forward to showing you around.
Measurements:
Reception Room
17'1" x 17'6"
Family Room
15'3" x 11'7"
Kitchen/Diner
15'4" x 13'11"
Utility Room
6'3" x 5'5"
Downstairs Cloakroom
4'11" x 2'11"
Bedroom
13'3" x 11'2"
Bedroom
13'3" x 7'111"
Bedroom
13'5" x 7'7"
Bedroom
9'7" x 6'5"
Family Bathroom
9'2" x 7'10"
Garage
14'6" x 15'0"
Property info
For more information about this property, please contact
Fisks Estate Agents, SS7 on +44 1268 810684 * (local rate)
Disclaimer
Property descriptions and related information displayed on this page, with the exclusion of Running Costs data, are marketing materials provided by Fisks Estate Agents, and do not constitute property particulars. Please contact Fisks Estate Agents for full details and further information. The Running Costs data displayed on this page are provided by PrimeLocation to give an indication of potential running costs based on various data sources. PrimeLocation does not warrant or accept any responsibility for the accuracy or completeness of the property descriptions, related information or Running Costs data provided here.




































.png)

