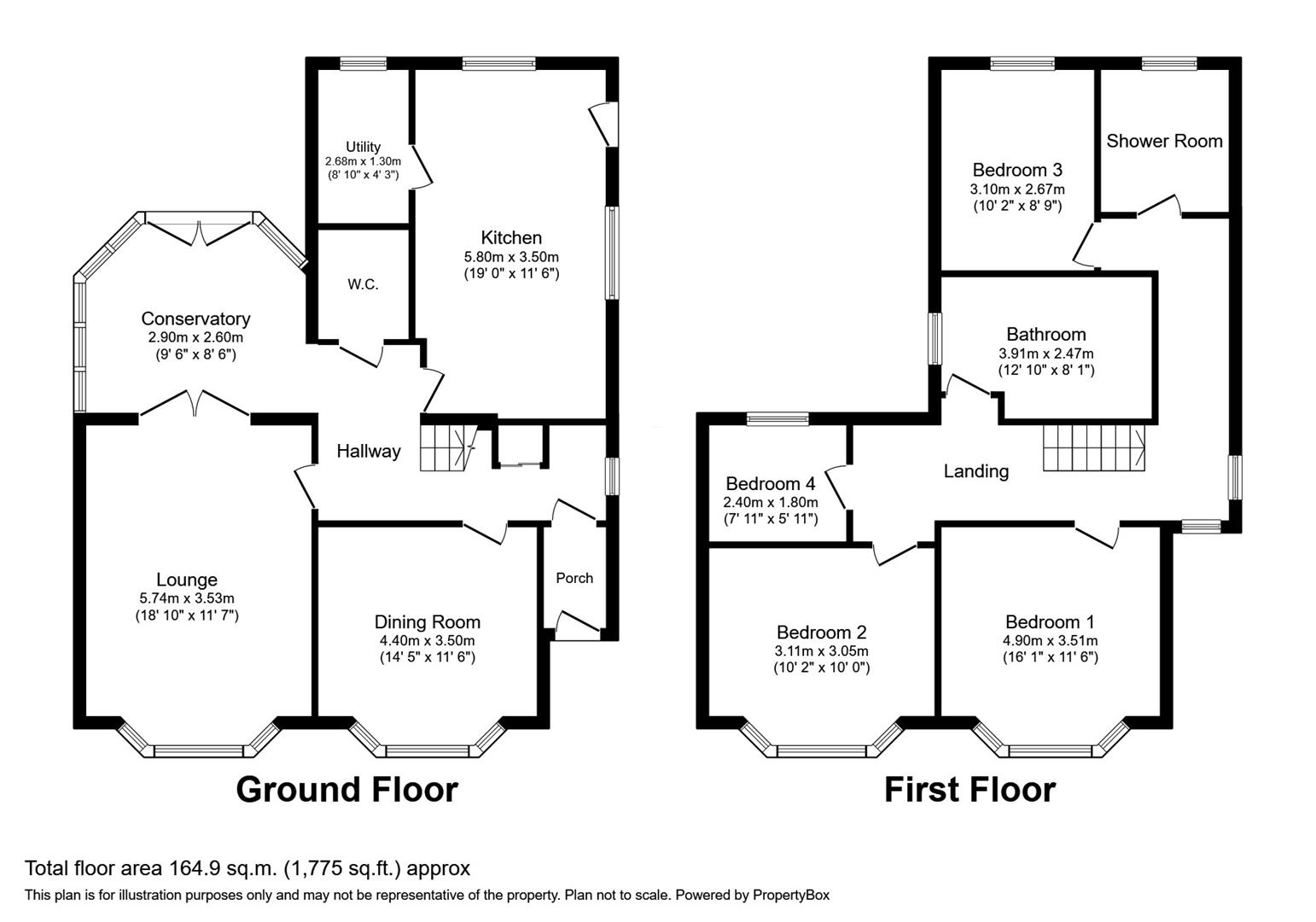Detached house for sale in Penrhos Road, Rhos On Sea, Colwyn Bay LL28
* Calls to this number will be recorded for quality, compliance and training purposes.
Property description
Discover this beautiful coastal home, set in the picturesque Welsh seaside town Rhos On Sea. This home commands an elevated position providing amazing sea views from the front elevation. Packed full of character throughout, with a country cottage style kitchen and large bay windows to name a couple. This unique property also benefits from driveway access from both the front and rear of the property.
Ideally located, a stone through from the popular Promenade, where you’ll find a range of activities, the newly sanded beach front great for the family, along with your choice of places to eat from local café’s, bars, and restaurants. The Highstreet easily accessible by foot or car also offers a range of quaint local shops and other amenities. Its location makes it easy to access local towns like Colwyn Bay and great transport links make travelling in and around the area easy.
Heading into the home via the front porch you will find an inviting hallway leading to the dining room, lounge, conservatory and finishing in the hub of the home the kitchen with utility. When you ascend the stairs, you are greeted with a great size landing giving you the choice of three double bedrooms and a single room. Also, on this floor you have a large bathroom with free standing bath and to the rear of the property you have an additional shower room. The two front double bedrooms have great sea views. As you head back downstairs and through the conservatory doors you reach the rear enclosed garden with access to the garage. Viewing is essential on this property to see the perfect location and size of this family home.
Lounge (5.74m x 3.53m (18'9" x 11'6"))
Dining Room (4.40m x 3.50m (14'5" x 11'5"))
Kitchen (5.80m x 3.50m (19'0" x 11'5"))
Conservatory (2.90m x 2.60m (9'6" x 8'6"))
Utility (2.68m x 1.30m (8'9" x 4'3"))
Hallway
Bedroom One (4.90m x 3.51m (16'0" x 11'6"))
Bedroom Two (3.11m x 3.05m (10'2" x 10'0"))
Bedroom Three (3.10m x 2.67m (10'2" x 8'9"))
Bedroom Four (2.40m x 1.80m (7'10" x 5'10"))
Exterior
Great access from both sides of the property with the drive at the rear leading to the garage and at the front of the property you a great size garden with steps leading to the front porch.
Property info
For more information about this property, please contact
Idris Estates, LL13 on +44 1745 400471 * (local rate)
Disclaimer
Property descriptions and related information displayed on this page, with the exclusion of Running Costs data, are marketing materials provided by Idris Estates, and do not constitute property particulars. Please contact Idris Estates for full details and further information. The Running Costs data displayed on this page are provided by PrimeLocation to give an indication of potential running costs based on various data sources. PrimeLocation does not warrant or accept any responsibility for the accuracy or completeness of the property descriptions, related information or Running Costs data provided here.



























.png)
