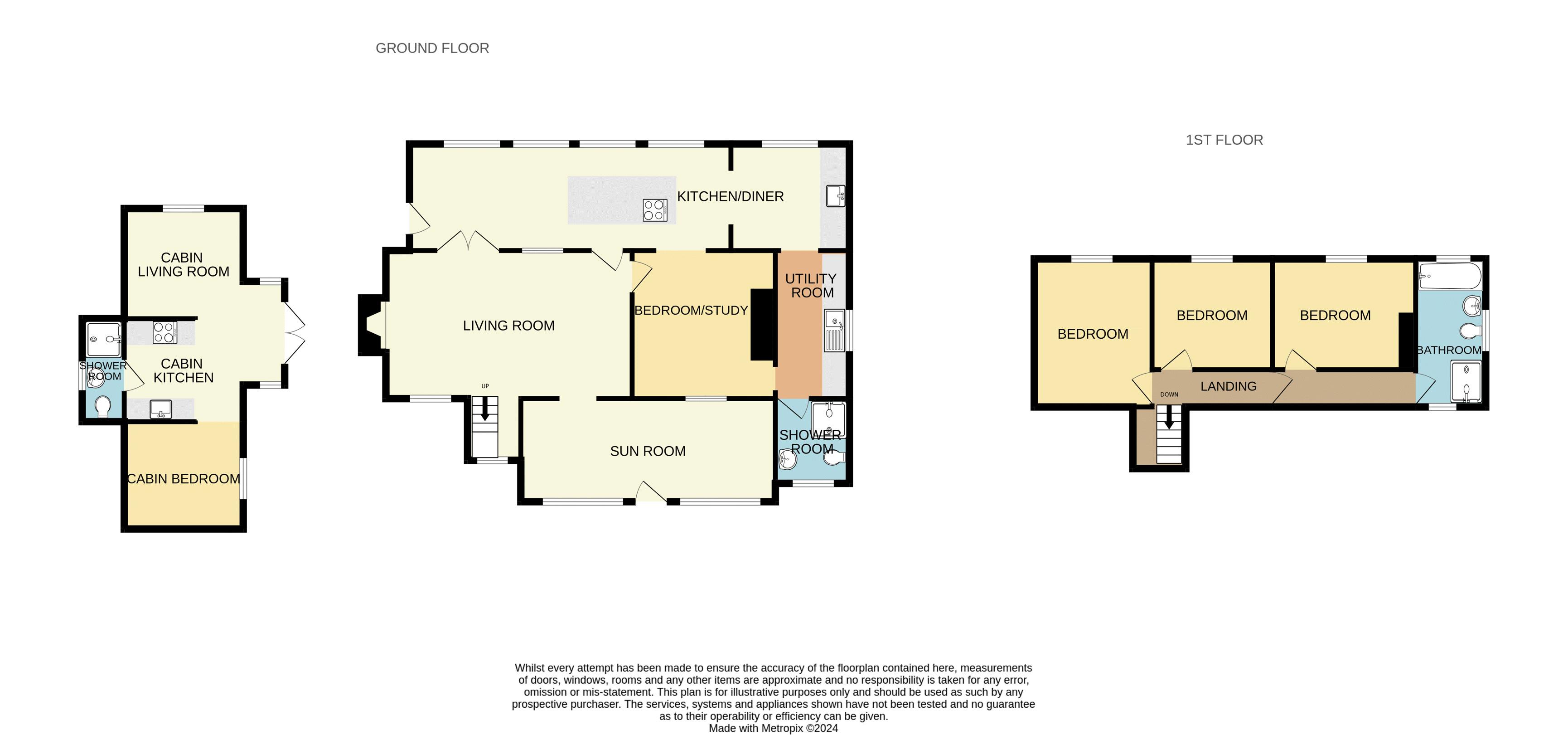Detached house for sale in Kestle Mill, Newquay TR8
* Calls to this number will be recorded for quality, compliance and training purposes.
Property features
- Charming detached period cottage
- Plus fully self contained cabin
- 4/5 bedrooms overall
- Wow factor 43ft kitchen/diner
- Semi rural setting just outside newquay
- Very large driveway with carports
- Ideal for multi generational family
- Surrounded by open fields
- Gorgeous open beamed living with log burner
- Extensively renovated, but still potential to make your mark
Property description
A large detached cottage full of character and charm in the quaint hamlet of kestle mill, just outside quintrell downs. 4/5 bedrooms, including self contained cabin, wow factor 43ft kitchen/diner, huge driveway with carport, wrap around gardens and open fields views.
Summary: Welcome to Woodbine Cottage, a captivating family home nestled in the picturesque countryside hamlet of Kestle Mill, just on the outskirts of Quintrell Downs. This enchanting property offers a timeless blend of rustic charm and modern convenience, making it the perfect forever home for discerning buyers.
Boasting a prime location, residents of Woodbine Cottage enjoy easy access to a range of daily amenities including a post office, convenience store, and three welcoming public houses nearby in Quintrell Downs. For outdoor enthusiasts, the village park and branch line train service offer endless opportunities for recreation and exploration, while active bus routes provide convenient access to the vibrant town of Newquay, renowned for its stunning golden sand beaches including the world-famous Fistral Beach.
As you approach Woodbine Cottage, you'll be greeted by lush, mature gardens and a spacious driveway with a convenient carport. Tucked away from the main road, the property exudes privacy and tranquillity, with the main cottage and detached garden cabin offering versatile living spaces for multi-generational families.
Step inside the main cottage and discover a wealth of character features beautifully complemented by modern comforts. The expansive 43ft kitchen/diner is sure to impress, providing the perfect setting for family gatherings and entertaining. A large utility room and ground floor shower suite add to the convenience. Three reception rooms offer flexible living spaces and the option for a potential fourth bedroom. The cosy yet spacious main living room is another highlight with exposed beams and a stunning natural stone inglenook fireplace including inset log burner.
Upstairs, three vaulted ceiling double bedrooms await, along with a main family bathroom featuring both a bath and separate shower. Throughout the home, oil central heating and UPVC double glazing ensure year-round comfort and energy efficiency.
The fully detached garden cabin adds a touch of Scandinavian charm, providing additional accommodation with its own lounge, bedroom, kitchen, and shower suite. Perfect for guests, extended family, or even as a home office.
Outside, the lush gardens provide a serene backdrop for outdoor relaxation, with plenty of space for gardening enthusiasts to indulge their green thumbs. Bound on two sides by open farm fields, the grounds offer peace and seclusion, yet are just a short drive from the vibrant amenities of Newquay.
With its idyllic setting, spacious accommodations, and endless charm, Woodbine Cottage truly offers the best of country living within easy reach of urban conveniences. Don't miss your chance to make this enchanting property your forever home. Schedule a viewing today and experience the magic of Woodbine Cottage for yourself.
Find me using WHAT3WORDS: Nanny.gone.bids
additional info:
Utilities: Mains Electric & Water. Private Drainage. No Gas
Broadband: FTTP. For Type and Speed please refer to Openreach website
Mobile phone: Patchy. For best network coverage please refer to Ofcom checker
Parking: Large Driveway for 6, with Carports for 4
Heating and hot water: Oil Central Heating for Both
Construction: Stone & Cob
Accessibility: Stepped to the front, but overall fairly level.
Mining: Standard searches include a Mining Search.
Sun Room (20' 1'' x 8' 5'' (6.12m x 2.56m))
Living Room (19' 5'' x 11' 7'' (5.91m x 3.53m))
Dining Room / Bedroom 4 (11' 11'' x 9' 10'' (3.63m x 2.99m))
Shower Room (6' 6'' x 5' 10'' (1.98m x 1.78m))
Kitchen (43' 8'' x 9' 3'' (13.30m x 2.82m) Overall (Max Measurements))
Utility Room (11' 11'' x 5' 10'' (3.63m x 1.78m))
First Floor Landing
Bedroom 1 (11' 4'' x 9' 10'' (3.45m x 2.99m))
Bedroom 3 (9' 9'' x 8' 0'' (2.97m x 2.44m))
Bedroom 2 (11' 3'' x 8' 3'' (3.43m x 2.51m))
Bath/Shower Room (11' 11'' x 5' 8'' (3.63m x 1.73m))
The Cabin
Entrance Kitchen (12' 7'' x 8' 2'' (3.83m x 2.49m))
Bedroom 1 (9' 4'' x 8' 7'' (2.84m x 2.61m))
Lounge (9' 4'' x 8' 7'' (2.84m x 2.61m))
Shower Room (8' 1'' x 3' 0'' (2.46m x 0.91m))
Property info
For more information about this property, please contact
Newquay Property Centre, TR7 on +44 1637 413946 * (local rate)
Disclaimer
Property descriptions and related information displayed on this page, with the exclusion of Running Costs data, are marketing materials provided by Newquay Property Centre, and do not constitute property particulars. Please contact Newquay Property Centre for full details and further information. The Running Costs data displayed on this page are provided by PrimeLocation to give an indication of potential running costs based on various data sources. PrimeLocation does not warrant or accept any responsibility for the accuracy or completeness of the property descriptions, related information or Running Costs data provided here.












































.png)
