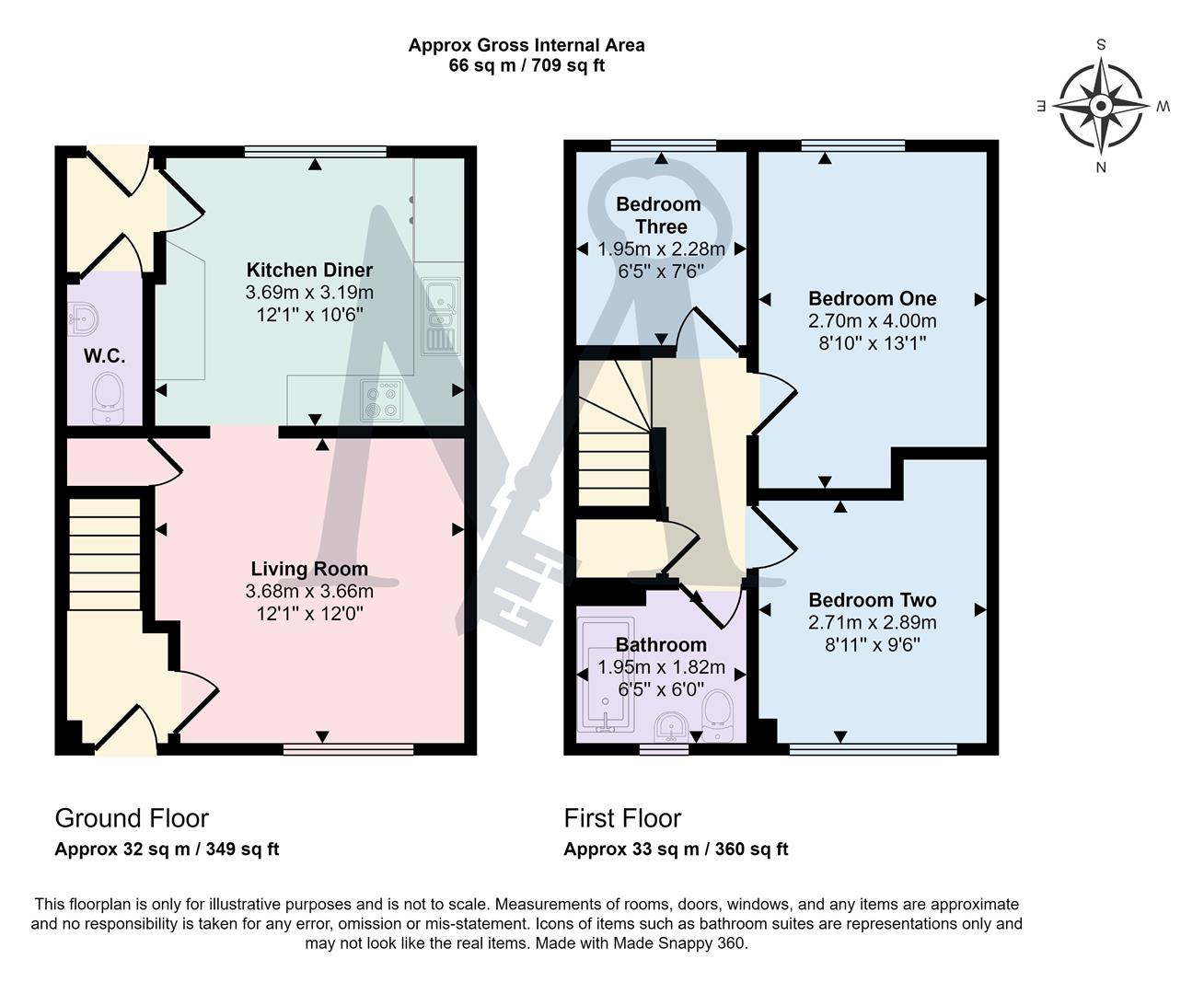Semi-detached house for sale in Derrys Hollow, Ellistown, Coalville LE67
* Calls to this number will be recorded for quality, compliance and training purposes.
Property features
- Beautifully Presented Home
- Modern Recently Fitted Kitchen
- New Boiler Fitted 2019
- South Facing Rear Garden
- Quiet Cul-De-Sac Location
- Contemporary Family Batthroom
- Spacious Living Room
- Drive Parking
- Ideal First Time Buyer / Family Home
- Virtual Property Tour Available
Property description
Welcome to this charming house in the quiet corner cul-de-sac of Coalville's Ellistown Village. This semi-detached home is perfect for families and first-time buyers alike, offering a peaceful and comfortable lifestyle. The newly fitted modern kitchen features dove grey units, a stylish composite sink with a mixer tap, and an integrated double oven and four-ring gas hob. The wooden floors add a touch of elegance to the kitchen, which also has ample space for a dining table.
Upstairs, you'll find three well-proportioned bedrooms, two of three having recess space for freestanding wardrobes. The contemporary first-floor bathroom and convenient ground floor WC provide extra convenience and comfort for the whole family. The cosy and stylish lounge is perfect for relaxation, with a large window providing ample natural light and fitted shutter blinds adding a touch of privacy.
Outside, the south-facing rear garden boasts a lush lawn perfect for enjoying the sunshine and a space to relax. There is also a shed for additional storage, while the front garden provides a lovely entrance to the property along with driveway parking, completing this wonderful home.
This house is ideally located, with a 4-minute commute of nearby Coalville town centre and easy access to the A50 and M1 motorway. The development also features a children's play area, adding to the family-friendly atmosphere.
Don't miss out on the opportunity to view this lovely home. Contact Maynard Estates to secure your private viewing.
On The Ground Floor
Entrance Hall
Living Room (3.68m x 3.66m (12'1" x 12'0"))
Kitchen Diner (3.68m x 3.20m (12'1" x 10'6"))
Rear Lobby
Ground Floor Wc
On The First Floor
Landing
Bedroom One (2.69m x 3.99m (8'10" x 13'1"))
Bedroom Two (2.72m x 2.90m (8'11" x 9'6"))
Bedroom Three (1.96m x 2.29m (6'5" x 7'6"))
Family Bathroom (1.96m x 1.83m (6'5" x 6'0"))
On The Outside
Rear Garden
Front Garden
Drvieway
Property info
For more information about this property, please contact
Maynard Estates, LE67 on +44 116 448 4747 * (local rate)
Disclaimer
Property descriptions and related information displayed on this page, with the exclusion of Running Costs data, are marketing materials provided by Maynard Estates, and do not constitute property particulars. Please contact Maynard Estates for full details and further information. The Running Costs data displayed on this page are provided by PrimeLocation to give an indication of potential running costs based on various data sources. PrimeLocation does not warrant or accept any responsibility for the accuracy or completeness of the property descriptions, related information or Running Costs data provided here.




























.png)
