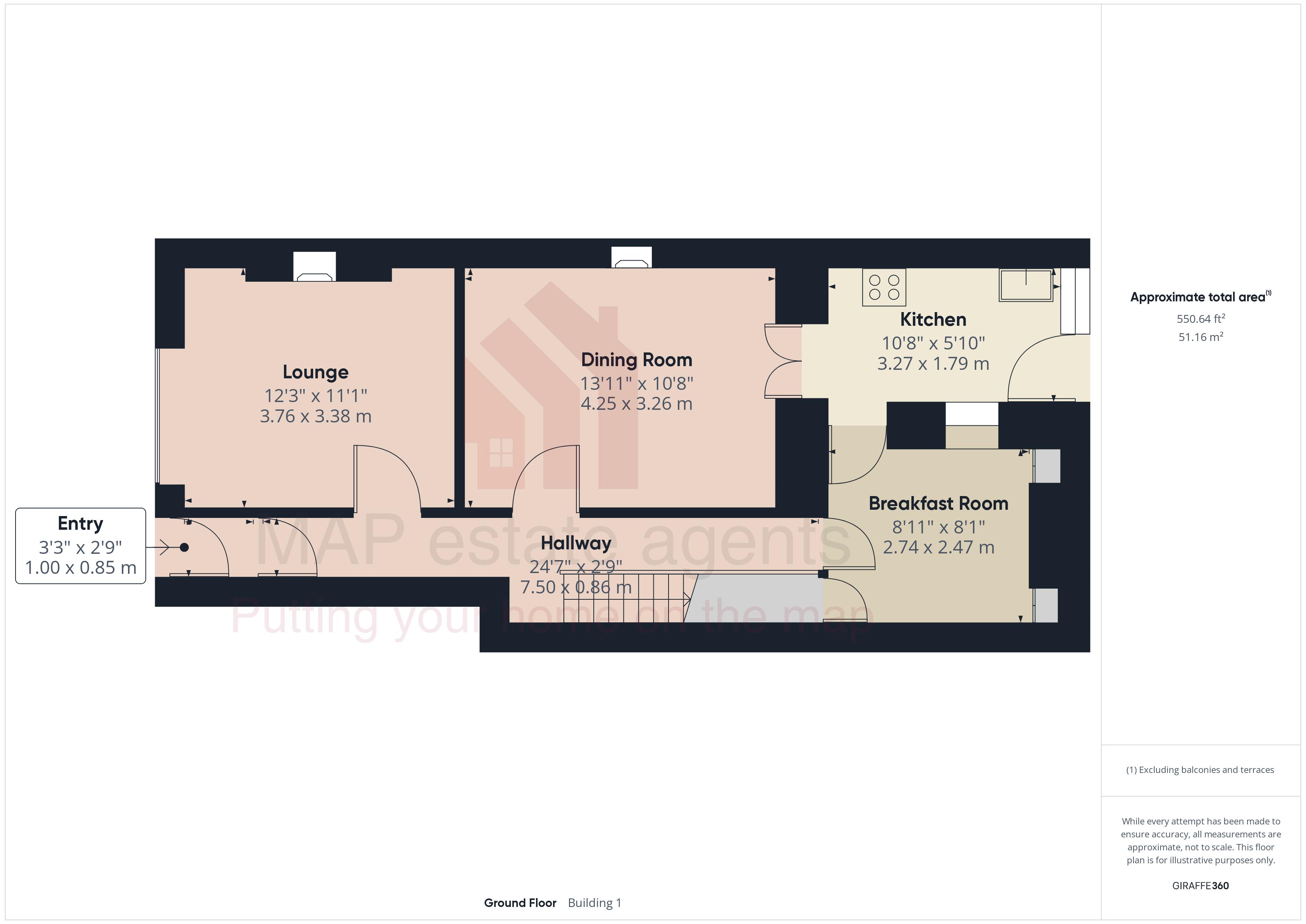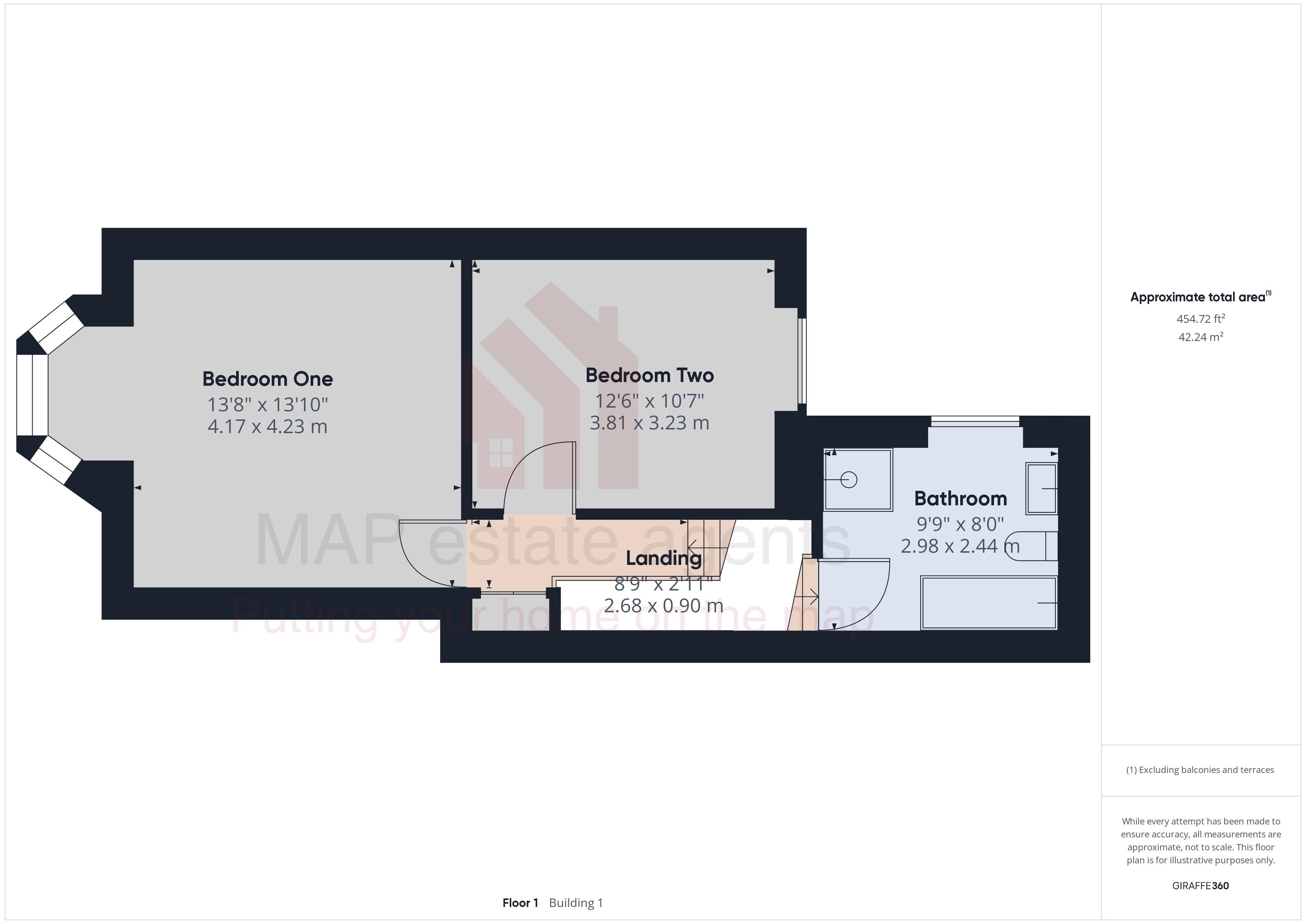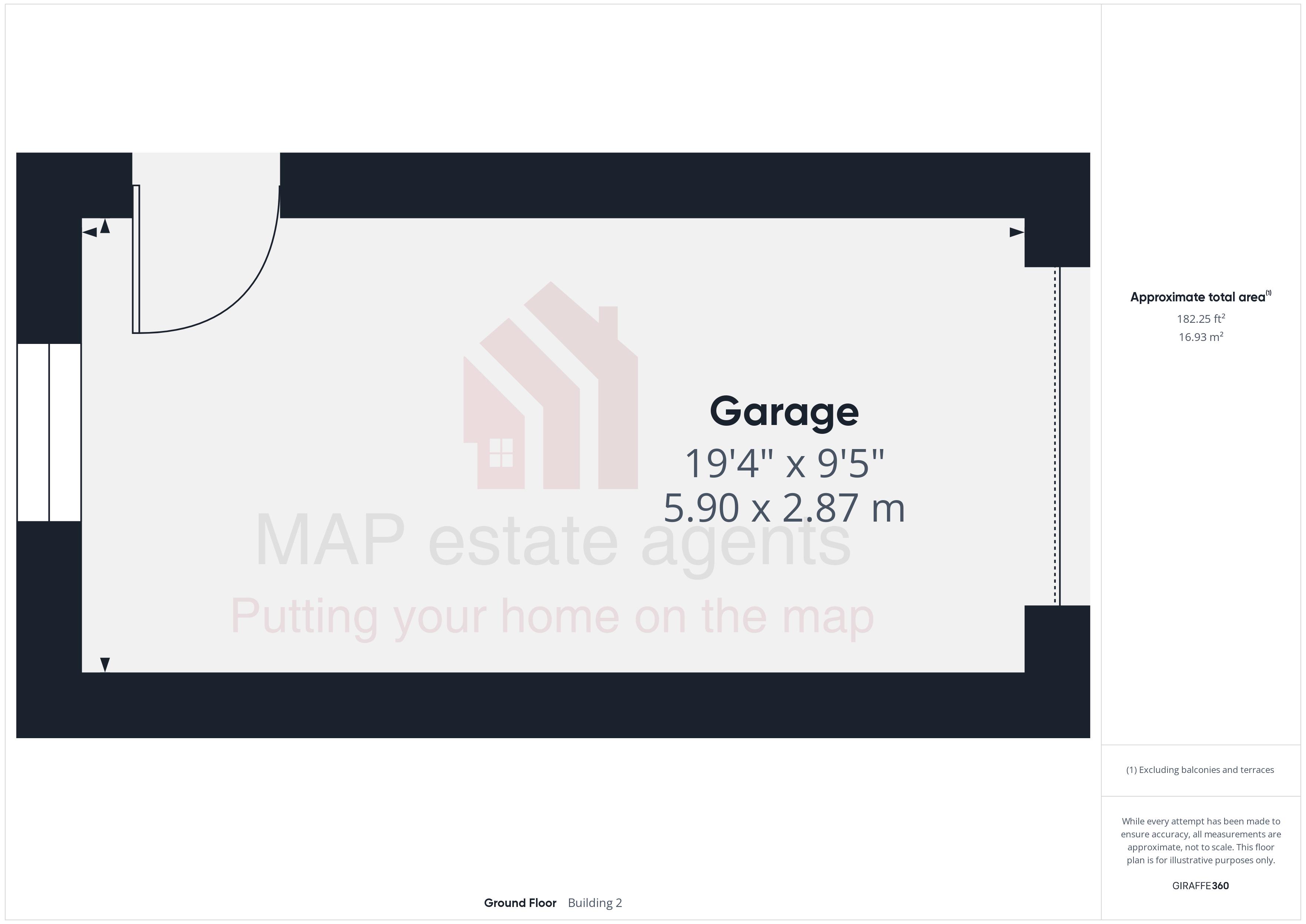Terraced house for sale in Trelowarren Street, Camborne TR14
* Calls to this number will be recorded for quality, compliance and training purposes.
Property features
- Terraced house in town centre
- Chain free sale
- Two double size bedrooms
- Three reception rooms
- First floor bathroom
- Kitchen
- Largely double glazed
- Electric heating
- Large garden to rear and garage
- Cash buyers only
Property description
Offered for sale chain free and for cash buyers only, due to the kitchen having a polycarbonate roof (not widely accepted by lenders), this terraced house in the centre of town has deceptively versatile accommodation.
A property that would now benefit from a program of updating, there are two double size bedrooms and a bathroom on the first floor.
On the ground floor is a lounge, dining room, kitchen and a breakfast room.
The majority of the house is double glazed and there is electric heating.
To the outside the rear garden is of a generous size, mainly lawned and with a timber shed and outside WC. Of interest is a wine cellar which was hand dug by a previous owner!
At the bottom of the garden there is a garage and parking.
Viewing our interactive virtual tour is strongly advised prior to arranging a closer viewing of this interesting property.
Situated within a level walk of the town centre, Camborne which is steeped in mining history offers all the facilities you would expect for modern living.
There is a mix of national and local shopping outlets, banks and mainline Railway Station with direct links to London Paddington and the north of England.
The A30 trunk road is accessed nearby and Truro, the administrative and cultural heart of Cornwall is within thirteen miles and the north coast at Portreath is within five miles.
Falmouth on the south coast, which is Cornwall's university town is twelve miles distant.
Accommodation Comprises
UPVC double glazed door to:-
Entrance Vestibule
Etched glazed half glass door opening to:-
Hallway
Recessed stairs to the first floor and wall mounted electric panel heater. Panelled doors off to:-
Lounge (12' 3'' x 11' 1'' (3.73m x 3.38m) plus bay)
UPVC double glazed window to the front. Focusing on an alabaster style fire surround with tiled back and hearth housing an lpg gas fire (disconnected). Picture rail.
Dining Room (13' 11'' x 10' 8'' (4.24m x 3.25m))
Two glazed doors opening onto kitchen. Reconstituted stone fire surround housing an lpg gas fire (disconnected).
Kitchen (10' 8'' x 5' 10'' (3.25m x 1.78m))
Single glazed uPVC door and window opening to the rear. Fitted with a range of eye level and base units having adjoining roll top edge working surfaces and incorporating a stainless steel single drainer sink unit. Cooker point, space and plumbing for an automatic washing machine. Door to:-
Breakfast Room (8' 11'' x 8' 1'' (2.72m x 2.46m))
Single glazed window to the kitchen. Understairs storage cupboard. Alcove cupboard and recessed airing cupboard containing copper cylinder. Door to hallway.
First Floor Landing
A central landing with a built-in storage cupboard and having panelled doors opening off to:-
Bedroom One (13' 10'' x 13' 8'' (4.21m x 4.16m) plus bay)
UPVC double glazed bay window to the front. Storage heater.
Bedroom Two (12' 6'' x 10' 7'' (3.81m x 3.22m) plus bay)
UPVC double glazed window to the rear.
Bathroom
UPVC double glazed window to the side. Fitted with a pedestal wash hand basin, low level WC, panelled bath and corner shower enclosure with 'Triton' electric shower. Extensive ceramic tiling to walls. Storage heater and access to loft space.
Rear Garden
The rear garden is enclosed, largely lawned and with a timber storage shed and outside WC. Steps lead down to a sunken wine cellar which we are informed was dug by a previous tenant for his collection of Italian wines!
Garage (19' 4'' x 9' 5'' (5.89m x 2.87m))
Up and over door, courtesy door to garden and window to garden. Please be advised in front of the garage there is parking for one vehicle.
Agent's Note
The Council Tax Band for the property is band 'B'.
Directions
Passing Tesco in Camborne on your left hand side on the B3303, take the next turning right into Albert Street, left into North Parade and then left into North Street bringing you back into Trelowarren Street where you turn left. The property is close to the end of Trelowarren Street on the left hand side where there are parking bays with a thirty minute waiting restriction. If using What3words:- regarding.ringside.needed
Property info
For more information about this property, please contact
MAP estate agents, TR15 on +44 1209 254928 * (local rate)
Disclaimer
Property descriptions and related information displayed on this page, with the exclusion of Running Costs data, are marketing materials provided by MAP estate agents, and do not constitute property particulars. Please contact MAP estate agents for full details and further information. The Running Costs data displayed on this page are provided by PrimeLocation to give an indication of potential running costs based on various data sources. PrimeLocation does not warrant or accept any responsibility for the accuracy or completeness of the property descriptions, related information or Running Costs data provided here.

























.png)
