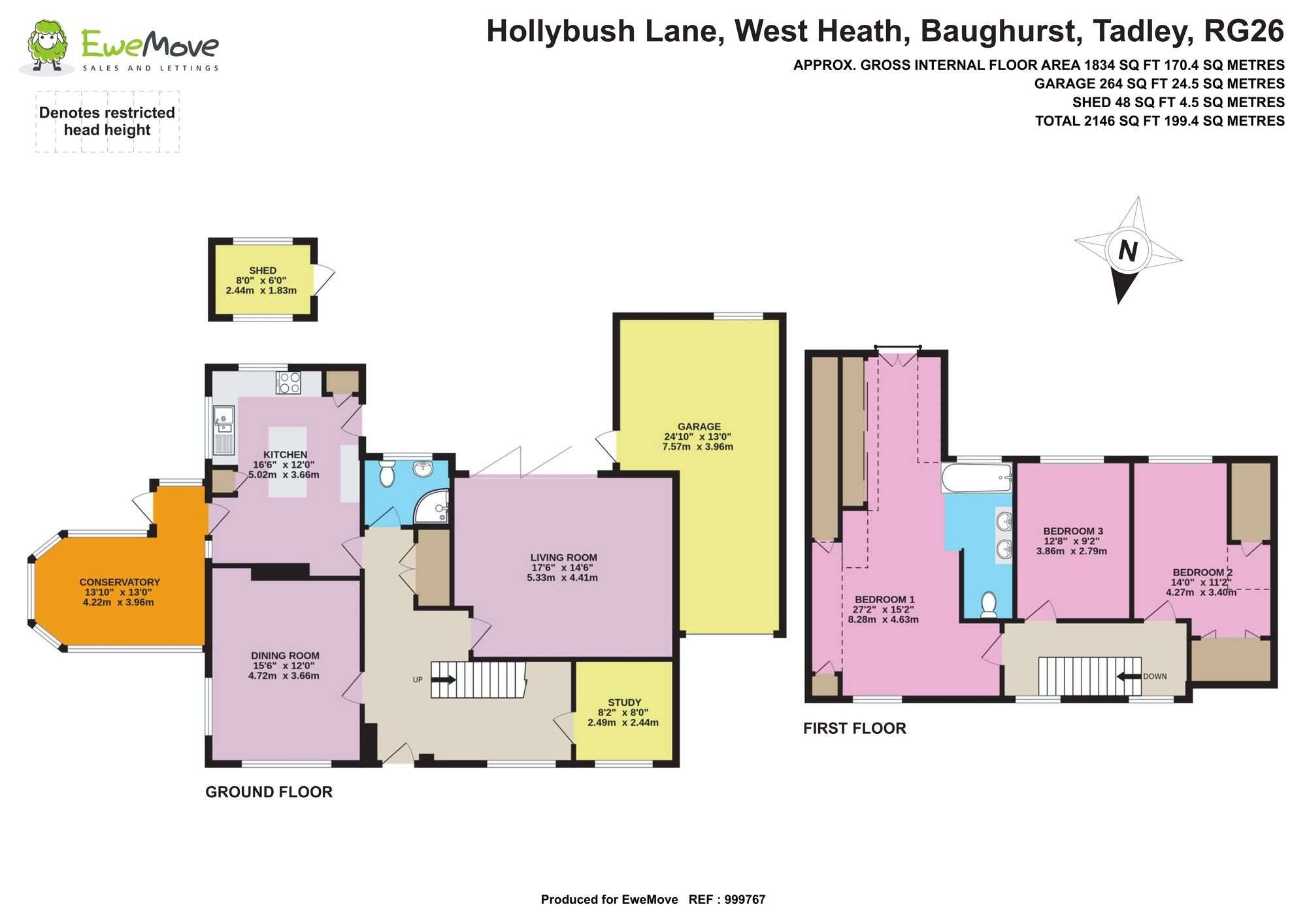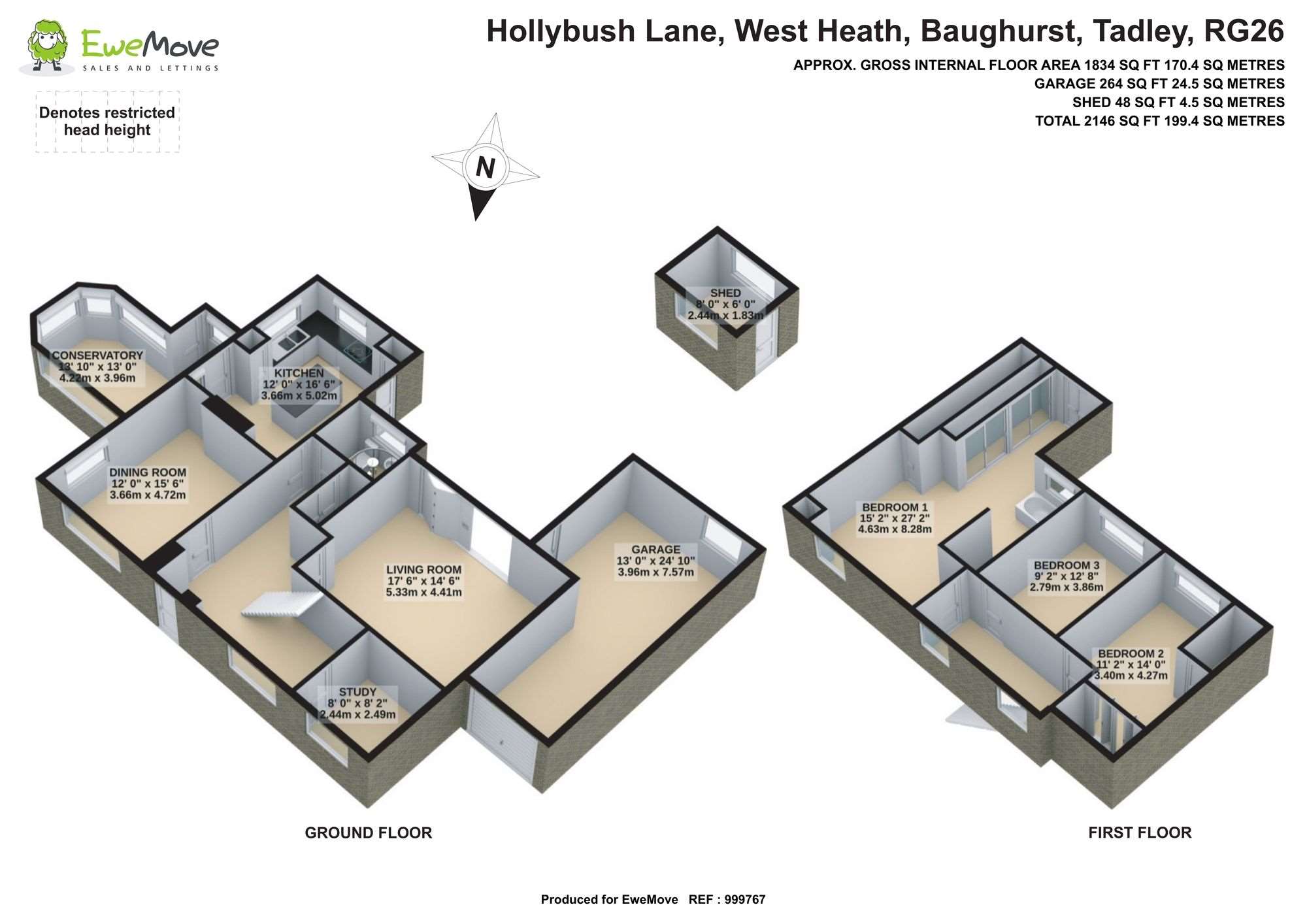Detached house for sale in Hollybush Lane, West Heath, Tadley RG26
* Calls to this number will be recorded for quality, compliance and training purposes.
Property features
- Desirable Rural Location
- Three / Four Bedrooms
- Stunning Views
- Permission Granted To Build An Oak Frame Double Garage
- Wonderful Family Home
- Two / Three Reception Rooms
Property description
EweMove - This wonderful family home is ideally positioned in a rural setting with far reaching views over open fields and provides generous living accommodation with a living room measuring 17'7 x 14'3 and bi-fold doors leading out onto the decking which provides panoramic views. The property has planning permission to build an oak framed double garage (planning reference 21/01183/hse).
The property first opens up into a welcoming bright and spacious entrance hall which has a front aspect double glazed window and provides access to the dining room, kitchen breakfast room, a family shower room, the living room, a study which would lend itself as a fourth bedroom and stairs to the first floor.
The dining room is dual aspect with front and side double glazed windows and a feature fire place. The study has a front aspect double glazed window and could easily be used as a fourth bedroom. The family shower room was refitted in 2022 and has a rear aspect double glazed window and is fitted with a three piece suite comprising of a W/C, a hand wash basin with a unit under and a black mixer tap, a corner shower with glass and black frames, tiled walls and a tiled floor.
The kitchen breakfast room has side and rear aspect double glazed windows and a side aspect double glazed door leading to the decked area and the garden. Fitted with a modern kitchen, square edge counter tops, twin butler sinks, an integrated fridge freezer, an integrated dishwasher, a pull out soft close double bin cupboard, an inset black four ring glass electric hob, a built in black fan assisted double oven, large pan drawers, an under counter integrated wine cooler, a large breakfast bar and a fitted dresser unit with glass doors. The conservatory is accessed from the kitchen and the side garden and provides wonderful views over the garden and open fields.
The living room provides stunning views over the countryside and provides an excellent space for family living, combining indoor and outdoor living with double glazed bi-fold doors which lead out onto the decking.
The first floor landing provides access to the all three bedrooms and has two front aspect double glazed windows. The landing has had permission granted to add a dormer which would provide additional space which could be utilised as a nursery or bathroom.
Bedroom one is very impressive with a Juliet balcony and double glazed doors to the rear enjoying the views over the open fields. The bedroom is fitted with a range of wardrobes, has a front aspect double glazed window and an open plan feature en suite which is on a raised floor. The en suite has a rear aspect double glazed window, fitted with a W/C, twin hand wash basins with black mixer taps and a double floating unit under, a white bath with a black mixer tap and a matching black shower over, a black heated towel rail, an extractor fan, part tiled walls and a tiled floor. Bedroom two and bedroom three both enjoy the views to the rear with double glazed windows and bedroom two has built in wardrobes.
Outside the property provides driveway parking for four vehicles, access to the garden through a side gate and access to the garage. The garage is fitted with an up and over door and measures 25'2 x 12'8 and has a rear aspect double glazed window, power and lighting. The garden wraps around this wonderful property and is enclosed by mature boarders with large lawns. The garden features a large decked area with steps leading down to the lawn, a fantastic area for outdoor living and entertaining.
Local Authority: Hampshire. Conservation Area: No. Flood Risk; Rivers & Seas - Very Low. Satellite Availability BT & Sky. Broadband Estimated Speed: Ultrafast. *All Data Sourced From Sprift
This home includes:
- 01 - Living Room
4.41m x 5.33m (23.5 sqm) - 14' 5” x 17' 5” (253 sqft) - 02 - Kitchen
5.01m x 3.66m (18.3 sqm) - 16' 5” x 12' (197 sqft) - 03 - Dining Room
4.72m x 3.66m (17.2 sqm) - 15' 5” x 12' (185 sqft) - 04 - Study
2.49m x 2.44m (6 sqm) - 8' 2” x 8' (65 sqft) - 05 - Bedroom 1
8.27m x 4.63m (38.3 sqm) - 27' 1” x 15' 2” (412 sqft) - 06 - Bedroom 2
4.26m x 3.4m (14.5 sqm) - 14' x 11' 1” (156 sqft) - 07 - Bedroom 3
3.86m x 2.79m (10.7 sqm) - 12' 7” x 9' 1” (115 sqft) - 08 - Garage
7.57m x 3.96m (29.9 sqm) - 24' 10” x 12' 11” (322 sqft) - 09 - Conservatory
3.96m x 4.22m (16.7 sqm) - 12' 11” x 13' 10” (179 sqft) - 10 - Shed
1.83m x 2.44m (4.4 sqm) - 6' x 8' (48 sqft) Please note, all dimensions are approximate / maximums and should not be relied upon for the purposes of floor coverings.
Additional Information:
Band G (1-20)
This wonderful property enjoys a quite location and is within close proximity to the nearby village of Charter Alley. There are shops, takeaways and a post office at Heath End, on the outskirts of Tadley and more extensive leisure, recreational and educational facilities are available within Basingstoke. Good road links also provides easy access to junction 6 of the M3, junctions 11 and 12 of the M4, with Newbury and Winchester both easily accessible. Basingstoke has a mainline railway station providing direct links to London Waterloo.
Property info
For more information about this property, please contact
Ewemove Sales & Lettings - Tadley, RG24 on +44 118 443 1210 * (local rate)
Disclaimer
Property descriptions and related information displayed on this page, with the exclusion of Running Costs data, are marketing materials provided by Ewemove Sales & Lettings - Tadley, and do not constitute property particulars. Please contact Ewemove Sales & Lettings - Tadley for full details and further information. The Running Costs data displayed on this page are provided by PrimeLocation to give an indication of potential running costs based on various data sources. PrimeLocation does not warrant or accept any responsibility for the accuracy or completeness of the property descriptions, related information or Running Costs data provided here.































.png)

