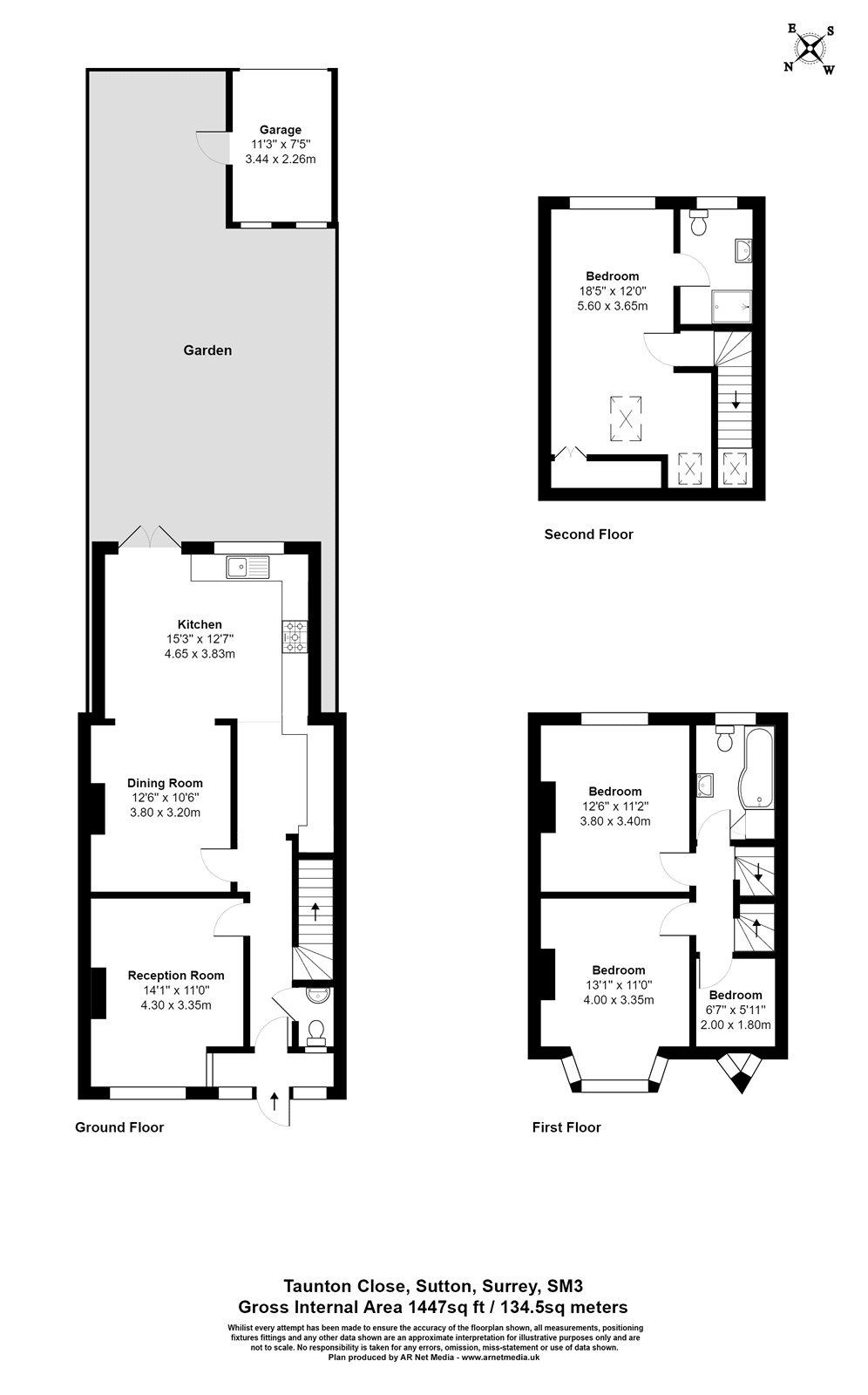Terraced house for sale in Taunton Close, Sutton, Surrey SM3
* Calls to this number will be recorded for quality, compliance and training purposes.
Property features
- Four Bedrooms
- Glenthorne High School 0.12 miles
- Loft Conversion with Ensuite Bathroom
- Extended Kitchen - L Shaped
- Sutton Common Rail Station 0.52 miles
- Morden Underground 1.5 miles
- Abbey Primary School 0.34 miles
- Cheam Park Farm Primary Academy 0.66 miles
- Greenshaw High School 0.95 miles
- Double Glazed
Property description
Sold by burn and warne * four bedrooms * quiet cul-de-sac location * extended & loft conversion * downstairs guest cloakroom * glenthorne high school 0.12 miles * cheam park farm primary 0.66 miles * greenshaw high school 0.95 miles * sutton common station 0.52 miles *
Introducing a fantastic opportunity for you!
Presenting a rarely available four-bedroom terraced family home in a highly desirable and peaceful cul-de-sac location. This property boasts off-street parking and a convenient garage situated to the rear. Location-wise, this property is perfectly situated Sutton Common Rail Station 0.52 miles and bus routes close by to Morden Underground which is 1.5 miles, ensuring excellent transport links to Wimbledon and Central London.
Moreover, you'll be delighted to know that outstanding schools are in close proximity, making this an ideal location for families.
Glenthorne High School 0.12 miles
Abbey Primary School 0.34 miles
Cheam Park Farm Primary Academy 0.66 miles
Greenshaw High School 0.95 miles
Upon entering, you'll be greeted by a welcoming hallway, complete with a guest cloakroom on the right-hand side. As you continue into the property, to the left a bright and spacious reception room awaits you. Continue along the hallway to the rear reception room where there is a delightful dining area, offering a seamless flow into the spacious and well-equipped kitchen, which is truly the heart of this family home. Absolutely ideal for entertaining guests.
From here, step through the doors and be awed by the sight of a spacious, well-maintained garden. The garden features a charming patio area and beautiful mature shrubs that create a serene atmosphere. Adding to the property's appeal, there is also a garage to the rear of the garden, offering ample storage space for your belongings, as well as a secure spot for your car and bikes.
As you ascend the stairs, you will discover a spacious family bathroom, catering to all your needs. Additionally, two generously sized double bedrooms and a cosy third bedroom await you on this level.
But wait, there's more! Ascend the staircase to the converted loft, where you'll find another expansive double bedroom and ensuite shower room with plenty of storage nestled within the eaves.
Don't let this opportunity slip away! Arrange a viewing today, as this delightful property is sure to be snapped up quickly.
Entrance Hall
Cloakroom
Reception Room (4.3m x 3.35m (14' 1" x 11' 0"))
Dining Room (3.8m x 3.2m (12' 6" x 10' 6"))
Kitchen (4.65m x 3.84m (15' 3" x 12' 7"))
Garden
Bedroom (4m x 3.35m (13' 1" x 11' 0"))
Bedroom (3.8m x 3.4m (12' 6" x 11' 2"))
Bedroom (2m x 1.8m (6' 7" x 5' 11"))
Bedroom (5.61m x 3.66m (18' 5" x 12' 0"))
Bathroom
Ensuite Bathroom
Garage (3.43m x 2.26m (11' 3" x 7' 5"))
Property info
For more information about this property, please contact
Burn & Warne, SM1 on +44 20 3641 4442 * (local rate)
Disclaimer
Property descriptions and related information displayed on this page, with the exclusion of Running Costs data, are marketing materials provided by Burn & Warne, and do not constitute property particulars. Please contact Burn & Warne for full details and further information. The Running Costs data displayed on this page are provided by PrimeLocation to give an indication of potential running costs based on various data sources. PrimeLocation does not warrant or accept any responsibility for the accuracy or completeness of the property descriptions, related information or Running Costs data provided here.
































.png)

