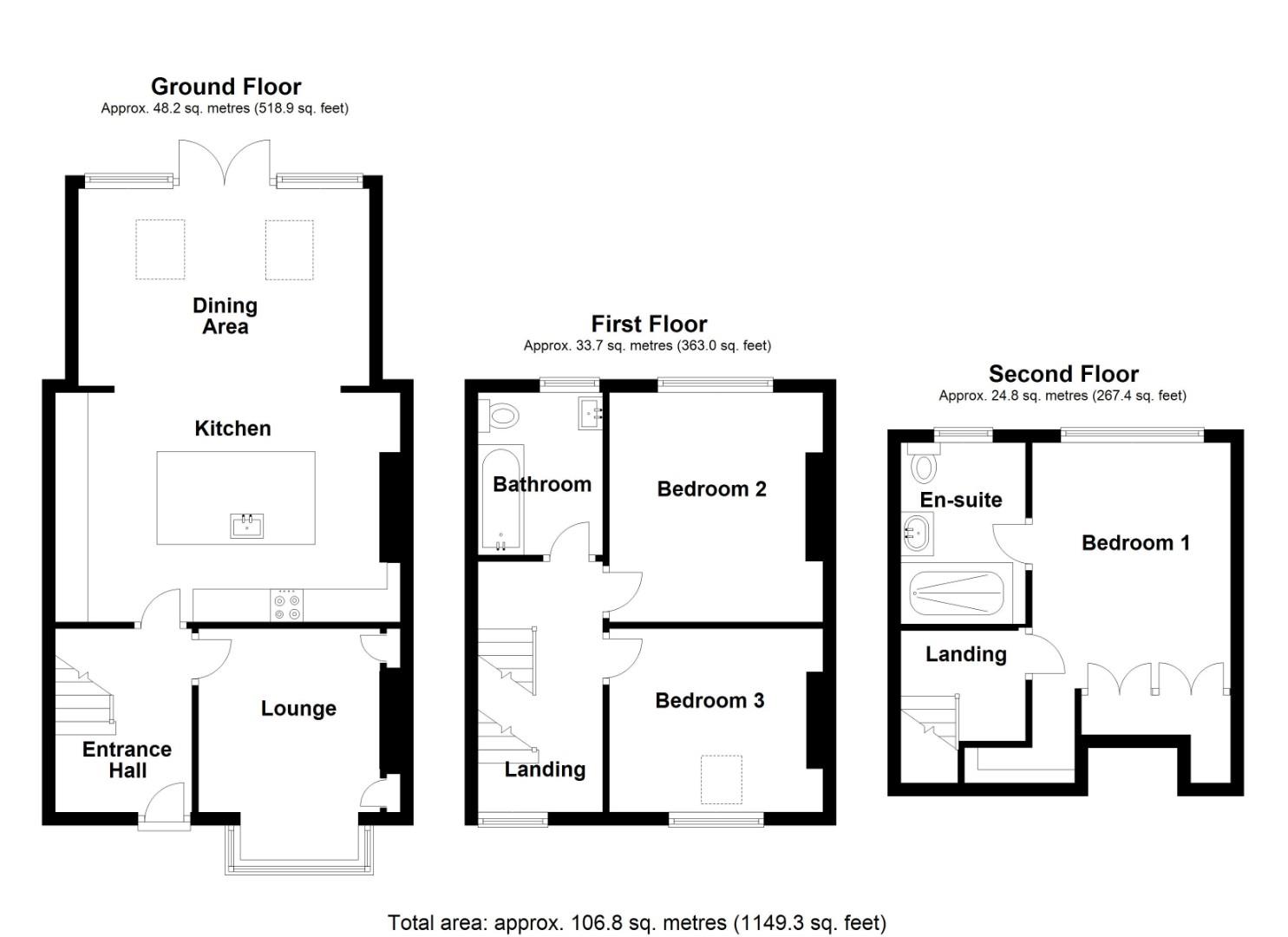Terraced house for sale in West Terrace, Penarth CF64
* Calls to this number will be recorded for quality, compliance and training purposes.
Property features
- Stunningly Renovated Mid Terrace
- Beautifully Presented
- Extended Plus Dormer Loft Conversion
- 3 Double Bedrooms
- Stylish Bathroom & En Suite Shower Room
- Bespoke Handmade Kitchen - Large Island
- Fully Integrated % Quartz Worktop
- Bespoke Plantation Shutters
- South Facing Landscaped Garden
- Much Attention To Detail
Property description
Stunningly renovated mid terrace upon much sought after road. Beautifully presented throughout with bespoke plantation shutters to most rooms. Benefitting from a ground floor rear extension plus full dormer loft conversion. Further benefitting from a bespoke hand made and solid wood kitchen by the renowned Adam Elliott - fully integrated and with solid quartz worktop including large island unit. Well situated for proximity to the town center plus Dingle train station. Briefly comprising entrance hall, lounge, the stunning kitchen open to a large dining area with French doors overlooking and leading into the rear garden. To the 1st floor there 2 double bedrooms and stylishly appointed bathroom. The large master bedroom with built in wardrobes and contemporary en suite shower room can be found on the second floor. Complimented with bespoke cabinetry to the lounge and entrance hall, gas central heating, security alarm and upvc double glazing. With forecourt frontage plus the generous rear enclosed garden - landscaped and southerly facing. Viewing highly recommended.
Entrance Hall
Stairs rise to the first floor with bespoke fitted bespoke cabinetry by Adam Elliott.
Lounge (3.86m into bay x 3.07m (12'8" into bay x 10'1"))
Beautifully presented main living room, deep bay window to the front with bespoke shutters, inset fitted cabinetry by Adam Elliott, TV point.
Kitchen (5.26m max x 3.51m (17'3" max x 11'6"))
Stunningly fitted by renowned cabinet maker Adam Elliott with an extensive range of bespoke hard wood and hand painted wall and base units with solid quartz worktop including a large island unit with inset Blanco under mounted sink with mixer tap, includes a built in electric oven, combi microwave with gas hob, cooker hood plus dishwasher, space for fridge/freezer plus plumbing for washing machine and tumble drier, features include soft close doors & drawers, wine racks plus tall larder unit.
Dining Area (4.47m x 3.02m (14'8" x 9'11"))
Spacious extension to the room with vaulted ceiling including 2 velux roof windows, French doors with side glazed panels overlooking and leading to the garden.
First Floor Landing
Window to front with shutters, stairs rise to the second floor.
Bedroom 2 (3.43m x 3.35m max (11'3" x 11' max))
Double bedroom, window to rear with fitted shutters, exposed pine floor boards.
Bedroom 3 (3.25m max x 2.84m (10'8" max x 9'4"))
Double bedroom, velux roof window plus window to front with bespoke shutters, exposed pine floor boards.
Bathroom
Stylishly appointed with panel bath - shower over & glass screen, vanity wash hand basin and close coupled wc, tiled surround, window to rear, heated towel rail.
Second Floor Landing
Access to the master suite.
Bedroom 1 (3.76m x 3.00m (12'4" x 9'10"))
Impressive master bedroom - large dormer window to rear with bespoke plantation shutters, 2 double wardrobes built in - 1 with secret area for storage within the eaves and housing the gas combination boiler, corner area for storage.
En Suite Shower Room
Contemporary white suite comprising a walk in enclosure with glass screen, vanity wash hand basin and close coupled wc, window to rear, tiled surround and tiled floor, heated towel rail.
Garden
Forecourt frontage with brick boundary wall. Enclosed southerly facing rear garden - landscaped to include central artificial quality lawn, paved patio with shrub borders, exterior lighting and double power socket, outside tap, rear lane access.
Property info
For more information about this property, please contact
Jeffrey Ross Ltd, CF64 on +44 29 2227 9947 * (local rate)
Disclaimer
Property descriptions and related information displayed on this page, with the exclusion of Running Costs data, are marketing materials provided by Jeffrey Ross Ltd, and do not constitute property particulars. Please contact Jeffrey Ross Ltd for full details and further information. The Running Costs data displayed on this page are provided by PrimeLocation to give an indication of potential running costs based on various data sources. PrimeLocation does not warrant or accept any responsibility for the accuracy or completeness of the property descriptions, related information or Running Costs data provided here.


































.png)
