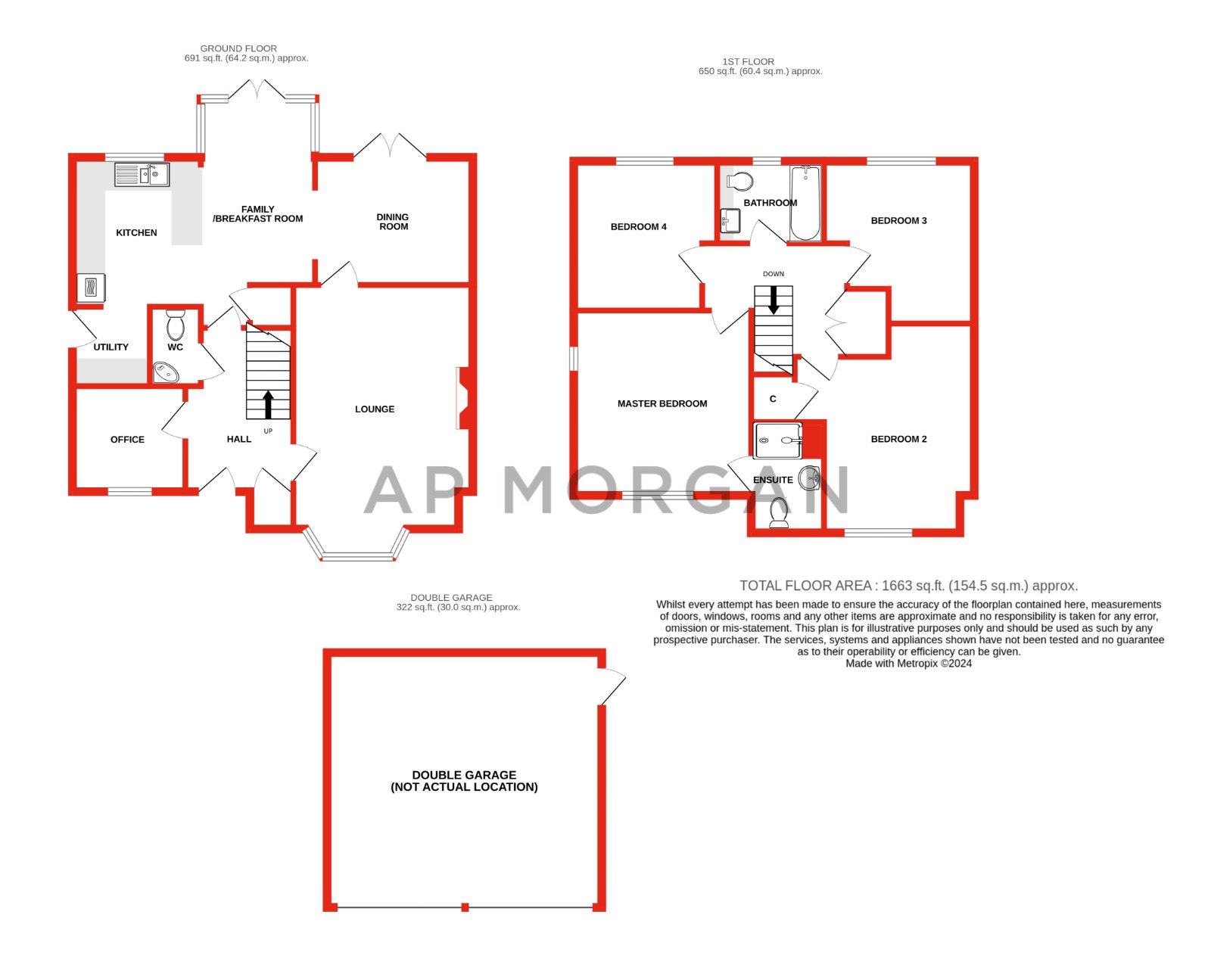Detached house for sale in Norton Way, Bromsgrove, Worcestershire B61
* Calls to this number will be recorded for quality, compliance and training purposes.
Property features
- Executive four bedroom detached home
- Remaining NHBC warranty & upgraded features
- Modern open plan kitchen/family/dining room
- Spacious lounge with bay window
- Ground floor home office & W/C
- Modern family bathroom & en-suite
- Stunning landscaped rear garden
- Large driveway & double garage with ev charge point
Property description
Offered with a complete onward chain! Constructed in 2017, occupying a sizable plot is this stunning example of a four bedroom, detached family residence, having been much improved by the current owners with no expense spared. Situated within a modern and popular development in Norton, Bromsgrove.
Offered with a complete onward chain! The beautifully presented property is approached via a landscaped fore-garden, with a large driveway to the left hand side with access to the double detached garage and an open canopy porch over the front door.
Once inside the welcoming interior briefly comprises: Entrance hall with access to a ground floor guest W/C, home office with professionally installed units, spacious lounge with feature bay window and fireplace, formal dining room opening through into a family/breakfast area with French doors out to the rear, a stylish fitted kitchen with upgraded specification and a variety of integrated appliances, and a separate utility room with space for a washing machine and tumble dryer.
Rising upstairs the immaculate presentation continues with the first floor landing having doors radiating off to: A dual aspect master bedroom with access to a modern en-suite shower room and fitted dresser units, three further double bedrooms with fitted units in bedroom two and bedroom four, and a modern fitted family bathroom.
Moving outside the property highlights a substantial professionally landscaped rear garden, being one of the largest on the estate, and is laid to a large wrap around paved seating area, well-maintained lawn, further raised feature patio areas with well stocked planted borders, fenced boundaries and a large timber shed store. A secure composite personnel door has been added for access to the double garage from the garden with the garage featuring fitted power sockets, lighting, remote operated garage doors, electric vehicle charging point and boarded loft space for storage.
The property has undergone extensive improvements and also benefits from: Remaining NHBC warranty, gas fired central heating with feature radiators, CCTV system and external security lighting, Karndean flooring throughout all bathrooms, and recently replaced carpets.
The property is conveniently located within a short distance to the town centre of Bromsgrove offering a range of eateries, supermarkets as well as doctors, dentists, health centre, professional services and a new leisure complex. In addition, there are first, middle, and high schools and easy access to the motorway network (M5 and M42).<br /><br />
No statement in these details is to be relied upon as representation of fact, and purchasers should satisfy themselves by inspection or otherwise as to the accuracy of the statements contained within. These details do not constitute any part of any offer or contract. Ap Morgan and their employees and agents do not have any authority to give any warranty or representation whatsoever in respect of this property. These details and all statements herein are provided without any responsibility on the part of ap Morgan or the vendors. Equipment: Ap Morgan has not tested the equipment or central heating system mentioned in these particulars and the purchasers are advised to satisfy themselves as to the working order and condition. Measurements: Great care is taken when measuring, but measurements should not be relied upon for ordering carpets, equipment, etc. The Laws of Copyright protect this material. Ap Morgan is the Owner of the copyright. This property sheet forms part of our database and is protected by the database right and copyright laws. No unauthorised copying or distribution without permission..
Entrance Hall
Lounge
5.05m Min excl bay 3.7m
Dining Room (3.25m x 2.64m)
Family/Breakfast Area (3.8m x 2.36m)
Kitchen Area (3.1m x 2.67m)
Utility (1.65m x 1.6m)
Ground Floor W/C (1.65m x 0.84m)
Study (2.29m x 2.16m)
First Floor Landing
Master Bedroom (3.86m x 3.58m)
En-Suite (2.29m x 1.47m)
Bedroom Two (4.34m x 3.73m)
Bedroom Three (3.35m x 3.18m)
Bedroom Four (3.15m x 2.97m)
Family Bathroom (2.13m x 1.7m)
Double Garage (5.28m x 5.7m)
Property info
For more information about this property, please contact
AP Morgan Estate Agents, B61 on +44 1527 329084 * (local rate)
Disclaimer
Property descriptions and related information displayed on this page, with the exclusion of Running Costs data, are marketing materials provided by AP Morgan Estate Agents, and do not constitute property particulars. Please contact AP Morgan Estate Agents for full details and further information. The Running Costs data displayed on this page are provided by PrimeLocation to give an indication of potential running costs based on various data sources. PrimeLocation does not warrant or accept any responsibility for the accuracy or completeness of the property descriptions, related information or Running Costs data provided here.
































.png)
