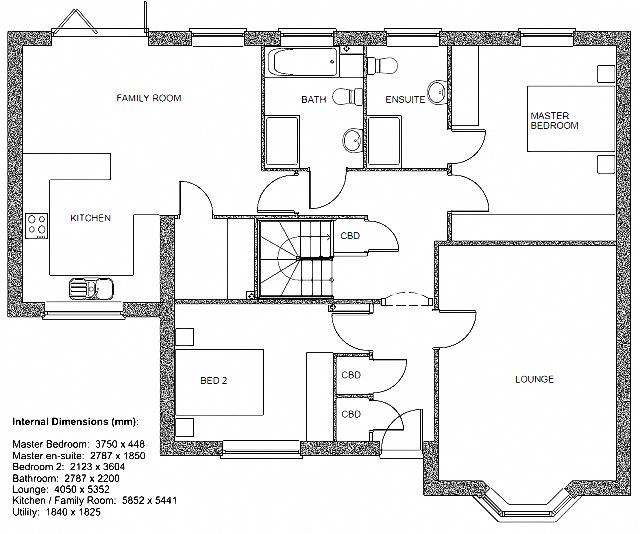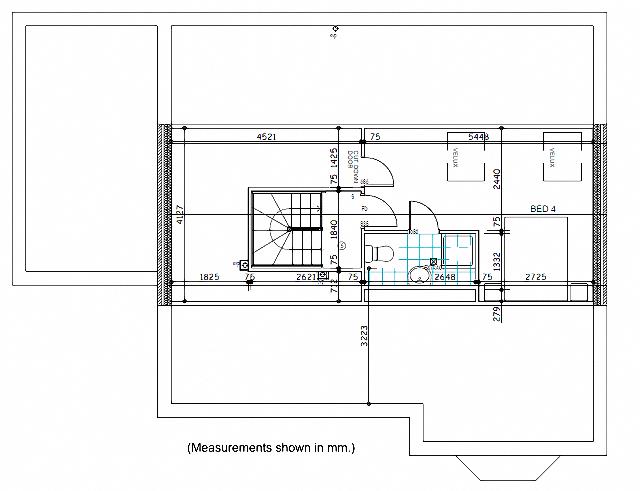Detached bungalow for sale in Lea, Ross-On-Wye HR9
* Calls to this number will be recorded for quality, compliance and training purposes.
Property features
- Brand New Three Bedroom Detached Chalet Bungalow
- Two En-Suite Bedrooms (One to the First Floor)
- Kitchen / Dining Rooms, Two Further Receptions
- Air Source Heating, Solar Panels
- Detached Double Garage and Parking
- EPC Rating - tbc, Council Tax - tbc, Freehold
Property description
Situated in a private road with gated access is this brand new three bedroom detached chalet style house having two en-suite bedrooms (one to the first floor), kitchen / dining room, two receptions, under floor heating to the ground floor, air source heating, solar panels, detached double garage and parking, 10 years abc architect's warranty certificate.
Entrance via part glazed door through to:
Entrance Hall
Stairs to the first floor, under floor heating.
Lounge (5.84m into front aspect bay window x 4.04m (19'2 i)
Under floor heating, electric fire, front aspect window.
Kitchen / Dining Room (L Shaped) (5.84m x 5.36m max (19'2 x 17'7 max))
To be selected by the purchaser from a selection of contemporary fitted kitchens to include integrated fridge, freezer and dishwasher. Double oven, hob and chimney hood.
Selection of granite or solid wood work surfaces.
Choice of engineered oak flooring, porcelain or ceramic tiles.
Front aspect window, fully glazed double glazed bi-fold doors to the enclosed rear garden.
Utility (1.78m x 1.75m (5'10 x 5'9))
Master Bedroom (4.42m x 3.68m (14'6 x 12'1))
Under floor heating, power and lighting, fitted wardrobes (to be confirmed), window to rear aspect.
En-Suite Shower Room (2.57m x 1.83m (8'5 x 6'0))
Fully fitted shower room, rear aspect window. (To be fitted).
Bedroom 2 (4.29m x 3.02m (14'1 x 9'11))
Under floor heating, front aspect window.
Bathroom (2.79m x 1.96m (9'2 x 6'5))
To be fitted.
From the entrance hall, stairs lead to the first floor.
Bedroom 3 (4.14m x 3.48m (13'7 x 11'5))
Large walk-in wardrobe / storage cupboard measuring 14'3 x 11'7 max, eaves storage space, rear aspect Velux roof light. Door to:
En-Suite Shower Room (3.48m x 1.78m (11'5 x 5'10))
Fitted shower cubicle and tray, shower, tiled surround, close coupled WC, pedestal wash hand basin - all to be fitted - rear aspect Velux roof light.
Outside
A block paved driveway with off road parking for several vehicles leads to:
Detached Double Garage (5.64m x 4.90m approximately (18'6 x 16'1 approxima)
Accessed via two single up and over doors, power and lighting, side aspect window, door through to the garden.
To the front of the property, a path leads to the front door, lawned area to either side. To the rear, there is an enclosed garden with patio and lawned area, hedging and fencing surround.
Services
Mains water, electric and drainage. Air source heat pump.
Solar panels.
Water Rates
Welsh Water - to be confirmed.
Local Authority
Council Tax Band: Tbc
Herefordshire Council, Plough Lane, Hereford, HR4 0LE.
Tenure
Freehold.
Viewing
Strictly through the Owners Selling Agent, Steve Gooch, who will be delighted to escort interested applicants to view if required. Office Opening Hours 8.30am - 7.00pm Monday to Friday, 9.00am - 5.30pm Saturday.
Directions
From Gloucester, proceed along the A40 passing through Huntley and Longhope into the village of Lea. As you come down into the village, the entrance to Lealands Gate will be found on your right hand side.
Property Surveys
Qualified Chartered Surveyors (with over 20 years experience) available to undertake surveys (to include Mortgage Surveys/RICS Housebuyers Reports/Full Structural Surveys).
Awaiting Vendor Approval
These details are yet to be approved by the vendor. Please contact the office for verified details.
Property info
For more information about this property, please contact
Steve Gooch, GL18 on +44 1531 577014 * (local rate)
Disclaimer
Property descriptions and related information displayed on this page, with the exclusion of Running Costs data, are marketing materials provided by Steve Gooch, and do not constitute property particulars. Please contact Steve Gooch for full details and further information. The Running Costs data displayed on this page are provided by PrimeLocation to give an indication of potential running costs based on various data sources. PrimeLocation does not warrant or accept any responsibility for the accuracy or completeness of the property descriptions, related information or Running Costs data provided here.






















.png)

