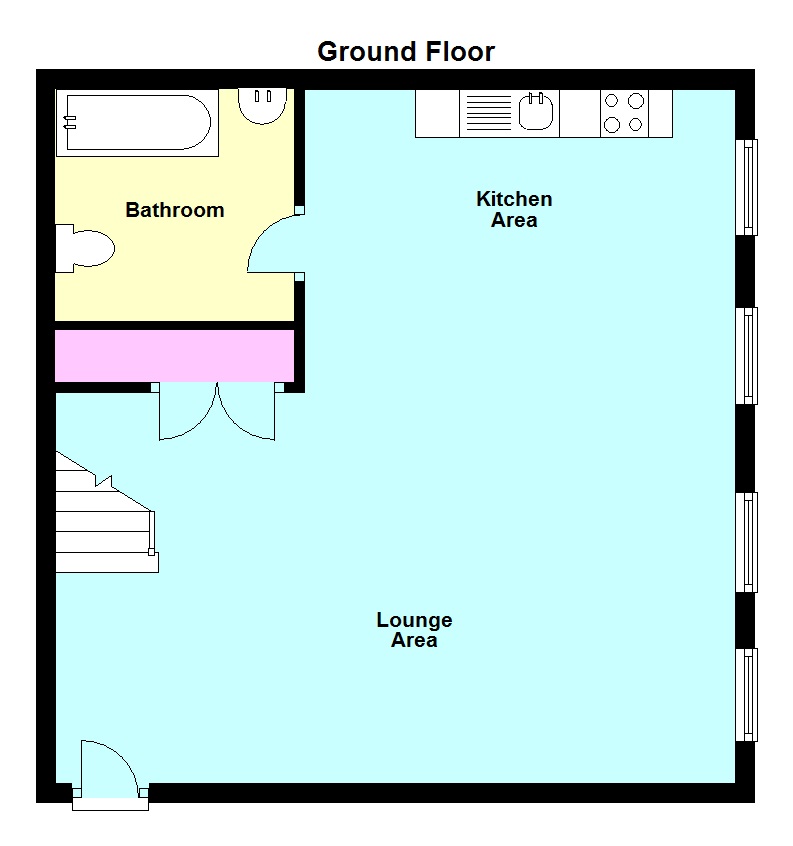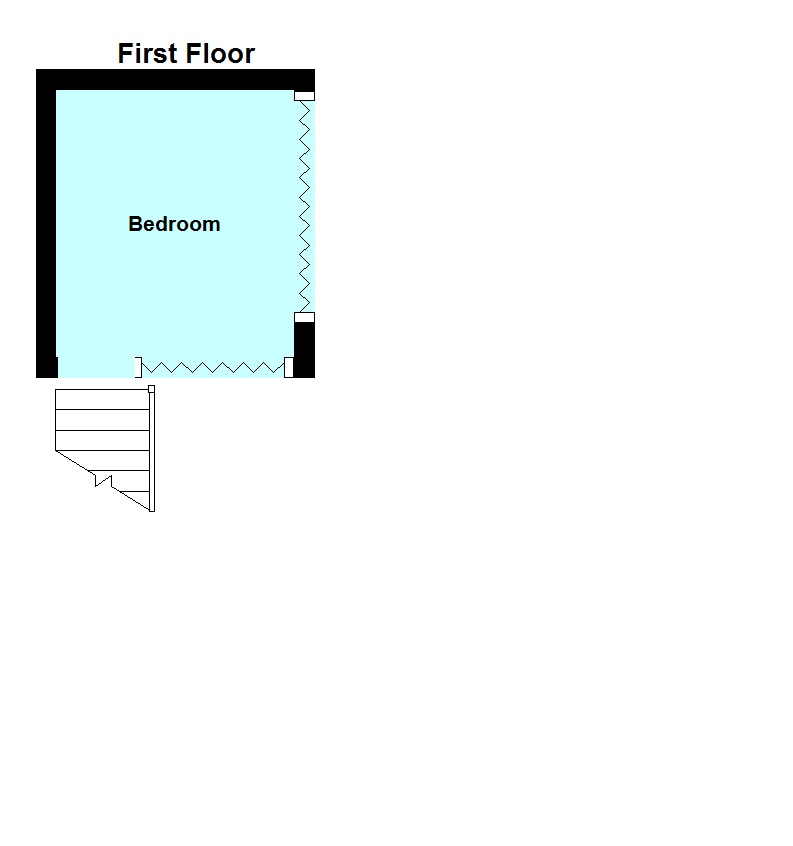Flat for sale in Wilson Street, St Pauls, Bristol BS2
* Calls to this number will be recorded for quality, compliance and training purposes.
Property features
- Prime Location - Central Bristol
- Loft Style Ground Floor Apartment
- Secure Parking x 1 - Permit Parking Area
- Electric Heating & Single Glazed Windows
- Period Style Features - Large Windows & Exposed Brick Wall
- Cleverly Designed Mezzanine Bedroom/Deck Bed Area
- Modern Bathroom
- Council Tax B - EPC E. Mobile Normal. Broadband Normal.
- Currently Rented at £1200 pcm
- No Chain
Property description
A simply stunning open plan ground floor loft style apartment found in the heart of the city with lots of open space & light making this property really standout from the crowd.Cleverly designed mezzanine bedroom/deck bed area.Modern decorations, secure gated off-street parking for one Chain.
Description ideal for investors or first time buyers - Urban Property Bristol are delighted to bring to the market a substantial open plan (Approx. 22 ft x 23 ft) light and airy new york loft style apartment located in a conservation area just off Portland Square, with secure gated parking for one car, finished to a high standard being recently decorated.
This property in Portland Lofts offers stunning open plan living space (lounge/diner) with four large feature windows filling the apartment in sunlight. (Curtains and blinds supplied).
The ground floor apartment offers a modern tiled bathroom including WC, wash hand basin, bath with mixer tap and shower over.
A modern kitchen with matching wall and base units, storage shelving, movable storage island, sink with mixer tap over, white goods to include a built-in hob, oven, extractor hood, fridge/freezer and a built-in washing machine.
Stairs take you up to the feature mezzanine level bedroom area with raised double bed base giving an elevated view over the spacious apartment and useful movable under-stairs storage unit and a built-in double wardrobe/airing cupboard.
The apartment has been recently decorated in tasteful colours.
Benefits include communal door entry system, intruder alarm, electric heating, wooden effect laminate flooring, feature exposed brick wall and feature high ceilings.
Outside you will secure gated parking for one car accessed via electric double gates and being surrounded by high level walls, plus a secure outside bin/recycling store area.
Additional Parking - A local Council zonal permit will need to be applied for by the new owner if they wish to park a car outside the flat on the road or have a second car.
Bristol City Council permit parking in area -
Ideal for an investor, a Single occupant preferred or a Professional Couple looking for their first home being within a few minutes of the heart of Bristol.
Currently rented for £1200 pcm.
Council Tax Band B (Bristol City Council) and EPC Rating E. Broadband – Normal. Mobile Coverage- Normal.
Leasehold – 999 years from 17.10.2003 – Approx. 979 years left.
Service charges – £1742.34 per 6 months = 2 x £1742.34 = £3484.68 – For previous year 2023.
No service charge received as of 06.02.2024 for year 2024 from the management company.
Vendor has paid £290.39 in January & February 2024.
Reserve Fund Paid - 01/01/2023 - 30/06/2023 £583.00 & 01/07/2023 - 31/12/2023 £583.00 = £1166.00 (2023).
Council tax information Local Authority - Bristol City
Local authority reference number Council Tax band - B
Improvement indicator - No
With effect from - 17 October 2003
Mixed-use property - No
Court code - None
EPC information Energy rating - E
Valid until - 28 March 2028
Certificate number Property type - Ground-floor flat
Total floor area - 28 square metres
about the apartment A simply stunning ground floor loft style apartment found in the heart of the city with lots of open space and light making this property really standout from the crowd.
Internally the property boasts an exposed brick feature wall, feature high ceiling, spacious open plan lounge / dining / kitchen area including a modern fitted kitchen area, electric heating, wooden laminate style flooring, four large period style single glazed windows adding to the period feel of the standout property.
You will find a good-sized bathroom with a quality finish and above a cleverly designed mezzanine bedroom/deck bed area to complete this unusual home.
Further benefits include an excellent central location to the City Centre, Cabot Circus/Broadmead, modern decorations and secure gated off-street parking for one car found close by.
This property is being offered with no onward chain.
Ideal Investment property - Currently rented to a single tenant for £1200 pcm.
Communal entrance hallway Security door leading to entrance hallway - door to flat
open plan living accommodation 22' 8" x 22' (6.91m x 6.71m) 4 x Single glazed large feature windows to front aspect with blinds and curtains, ceiling spot lights, exposed brick wall, door entry phone, alarm panel, 2 x electric wall heaters, built in storage cupboard/airing cupboard, under stair movable storage units, wooden effect laminate flooring. Stairs to raised bedroom area.
Kitchen area Modern kitchen area comprising; matching wall and base units, rolled edge worktop surfaces, sink unit with mixer tap over, tiled splash backs, built-in electric hob, oven with extractor hood over, built in washing machine, space for fridge freezer, free standing storage island, wooden shelving, wooden effect laminate flooring.
Bathroom 8' 3" x 6' 1" (2.51m x 1.85m) Modern integral white suite comprising; low level WC, wash hand basin, paneled bath with mixer tap and shower fitting over, shaver point and light, heated towel rail, extractor fan, fully tiled walls and flooring.
Raised bedroom area - mezzanine 7' 4" x 8' 6" (2.24m x 2.59m) Raised double bed area, bedside wooden shelving, privacy curtain, wooden railing surrounding, ceiling spot lights, wooden effect laminate flooring, wall mounted TV, stairs to ground floor.
Parking information Secure gated parking found next to main building. 1 x parking space with electric gates.
Buyers to make inquiries regarding local council permits.
Permit parking via Bristol City Council may be available.
Information from the owner Windows - The 4 x large windows are single glazed and may be original to the building, some do not work correctly.
Alarm - supplied.
Water meter located in the airing cupboard under the decked bed area.
Electric meter is located in the lower communal area below the main entrance area and found inside the utility cupboards.
No gas is supplied to the property.
legal, material, property information To view all information we hold relating to the property, please call to arrange an office visit to view information before making a decision.
Material information Part A
Council Tax / Domestic Rates – Council Tax Band B – Bristol City – Reference – .
Asking price - £260,000 (Two Hundred & Sixty Thousand Pounds).
*Tenure – Leasehold – 999 years from 17.10.2003 – Approx. 979 years.
Service charges – £1742.34 per 6 months = 2 x £1742.34 = £3484.68 – For previous year 2023.
No service charge received as of 06.02.2024 for year 2024 from the management company.
Vendor has paid £290.39 in January & February 2024.
Reserve Fund Paid - 01/01/2023 - 30/06/2023 £583.00 & 01/07/2023 - 31/12/2023 £583.00 = £1166.00 (2023).
Management fees – No - all included within service charge above. (Hill Crest)
Ground rents – No - all included within service charge above.
Estate charges – No.
Other Charges due relating to the building or property - No.
*Including details of any inescapable costs, such as service charges, ground rents, estate rent charges etc.
Part B
Information that should be established for all properties.
Property type – Ground floor flat.
Property construction – Brick.
Number and types of rooms – 01- Raised Bedroom Area. 01-Bathroom. 01-Kitchen/Lounge/Diner – Open Plan.
Electricity supply - Mains Supplied.
Water supply - Mains Supplied.
Sewerage – Mains Supplied.
Heating – Electric. (No Gas Supplied).
Broadband – Yes – No reported issues.
Mobile signal/coverage – Yes – No reported issues
Parking – 01 x space found in a secure gated parking area set close to the main block – Local Council permit parking area.
Part C
Building safety - Any improvements and issues reported in the last 10 years – Roof repaired – 2019 £9911.00.
Restrictions with building and lease – Can't use flat as Air B&B.
Rights and easements – No.
Flood risk – No.
Coastal erosion risk – No.
Planning permission – Not aware.
Accessibility/adaptations – None – Step up to communal entrance door leading to communal hallway. Ground floor property. Stairs to bedroom/mezzanine bed level. Open plan living accommodation. Bathroom on ground floor.
Coalfield or mining area – No issues.
Energy Performance Certificate rating (EPC) – Band E - Certificate number – .
Property info
For more information about this property, please contact
Urban Property Bristol, Bishopston, BS7 on +44 117 444 9348 * (local rate)
Disclaimer
Property descriptions and related information displayed on this page, with the exclusion of Running Costs data, are marketing materials provided by Urban Property Bristol, Bishopston, and do not constitute property particulars. Please contact Urban Property Bristol, Bishopston for full details and further information. The Running Costs data displayed on this page are provided by PrimeLocation to give an indication of potential running costs based on various data sources. PrimeLocation does not warrant or accept any responsibility for the accuracy or completeness of the property descriptions, related information or Running Costs data provided here.























.png)