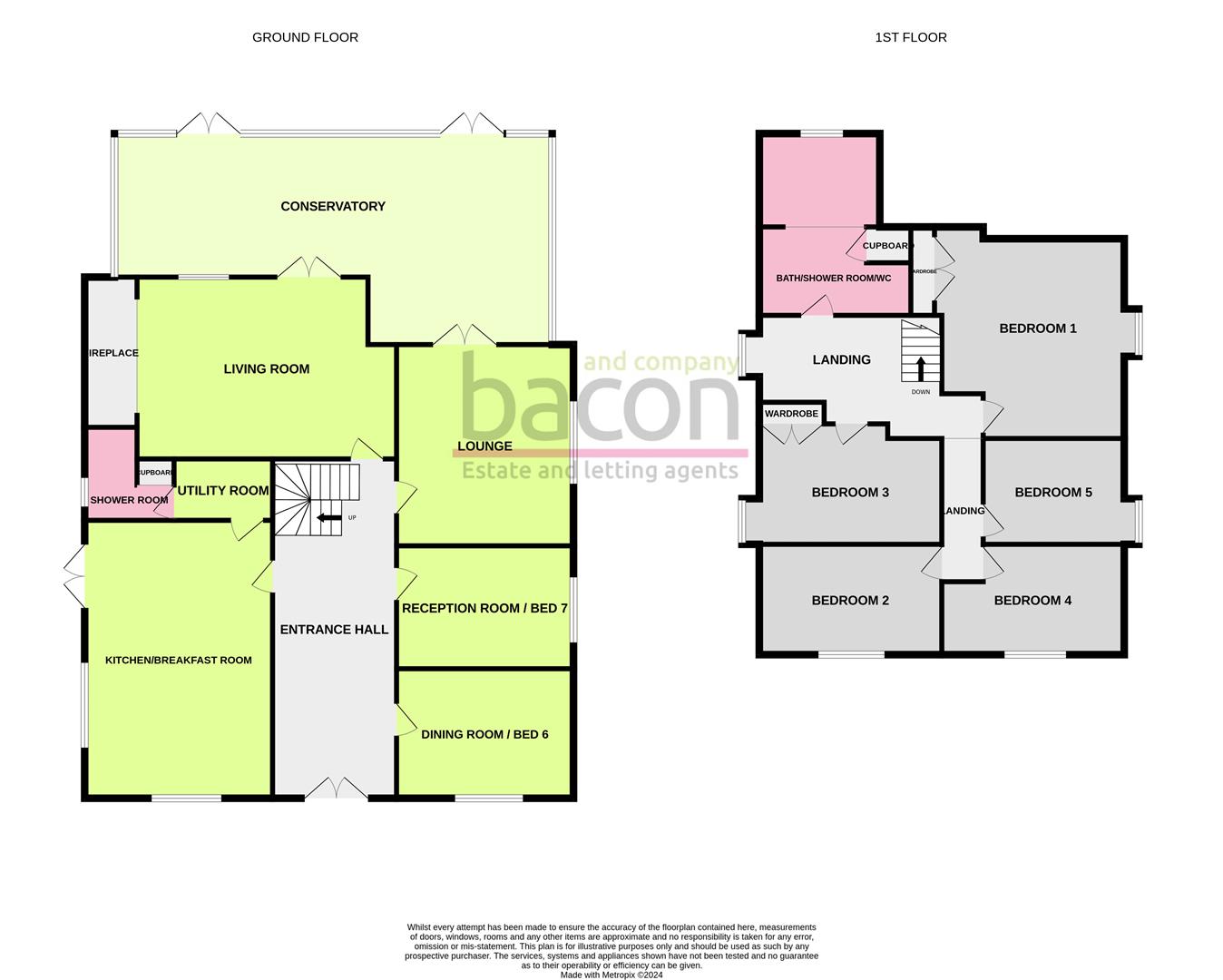Detached house for sale in Crockhurst Hill, Worthing BN13
* Calls to this number will be recorded for quality, compliance and training purposes.
Property features
- Detached Chalet
- Five Double Bedrooms
- Four Reception Rooms
- 26ft Entrance Hall
- Modern Kitchen/ Dining Room
- Feature 32ft Conservatory
- Versatile Living Accommodation
- Set In Own Grounds
Property description
Bacon and Company are delighted to offer for sale this five bedroom detached chalet bungalow set in its own grounds.
This home offers substantial accommodation briefly comprising of an impressive 26ft entrance hall, lounge with feature inglenook style fireplace, 32ft conservatory, three further reception rooms, modern kitchen/dining room, utility and downstairs shower room/Wc. To the first floor there are five double bedrooms and fitted family bath/shower room/Wc. Externally there are secluded gardens surrounding the property with private electric gates leading to off-road parking area that can accommodate several vehicles and a garage. To appreciate the scale and potential of this unique home, we highly recommend booking a viewing.
Front door opening to
Entrance Hall (8.x 2.95 (26'2"x 9'8"))
An impressive spacious hall with staircase rising to the first floor. Inset spotlights. Radiator. Hive thermostat controls.
Living Room (7.13 max x 4.30 max (23'4" max x 14'1" max))
With feature inglenook style fireplace. Two double glazed windows and double glazed double doors opening to the conservatory. Inset spotlights. Two radiators.
Lounge (4.76 x 4.08 (15'7" x 13'4"))
Double glazed window and double glazed double doors opening to the conservatory. Inset spotlights. Radiator.
Conservatory (10.30 x 5.00 (33'9" x 16'4"))
Double glazed windows and two sets of double glazed double doors over looking and lead to the rear garden. Glass roof. Two radiators.
Kitchen / Breakfast Room (6.58 x 4.07 (21'7" x 13'4"))
A range of work surfaces with cupboards and drawers fitted under. Stainless steel sink unit. Space for American style fridge/freezer and range cooker. Dual aspect double glazed windows and double glazed door. Range of matching wall cupboards. Peninsula breakfast bar. Door to utility and shower room.
Utility Room
Space for washing machine and fridge/freezer. Hot water cylinder and wall mounted rcd electric units.
Ground Floor Shower Room/Wc
Comprising shower, pedestal wash hand basin and low level flush Wc. Double glazed window. Wall mounted boiler. Space for stacked washing machine and tumble dryer.
Dining Room / Bedroom 6 (4.05 x 3.04 (13'3" x 9'11"))
Double glazed window to front. Radiator.
Reception Room / Bedroom 7 (4.07 x 3.05 (13'4" x 10'0"))
Double glazed window to side. Radiator.
First Floor Landing
A spacious landing providing space for a study. Skylight. Radiator. Double glazed window to South aspect. Inset spotlights.
Bedroom 1 (4.64 x 4.35 max (15'2" x 14'3" max))
Built in wardrobes. Dual aspect double glazed windows. Inset spotlights. Part sloped ceilings. Eaves storage. Radiator.
Bedroom 2 (4.33 x 2.55 (14'2" x 8'4"))
Double glazed window to East aspect. Part sloped ceilings. Eaves storage. Radiator.
Bedroom 3 (4.75 x 2.42 (15'7" x 7'11"))
Double glazed window to South aspect. Part sloped ceilings. Radiator.
Bedroom 4 (4.33 x 2.59 (14'2" x 8'5"))
Double glazed window to East aspect. Inset spotlights. Part sloped ceilings. Eaves storage. Radiator.
Bedroom 5 (3.52 x 2.59 (11'6" x 8'5"))
Double glazed window to North aspect. Inset spotlights. Part sloped ceilings. Eaves storage. Radiator.
Family Bath / Shower Room/Wc (4.44 x 2.95 (14'6" x 9'8"))
Suite comprising panelled bath with shower attachment, walk in shower tray, vanity surface with wash basin and cupboards below. Low level flush Wc and Bidet. Part tiled walls. Part sloped ceilings. Tiled floor. Inset spotlights. Two towel radiators. Double glazed window.
Gardens
There is a lawned West aspect rear garden, paved and gravel areas to one side and front. Raised deck to South aspect.
Private Driveway
Accessed from electric gates.
Garage
Garage with adjoining timber shed.
Required Information
Council tax band: F
Draft version:1
Note: These details have been provided by the vendor. Any potential purchaser should instruct their conveyancer to confirm the accuracy.
Property info
For more information about this property, please contact
Bacon and Company, BN12 on +44 1903 890560 * (local rate)
Disclaimer
Property descriptions and related information displayed on this page, with the exclusion of Running Costs data, are marketing materials provided by Bacon and Company, and do not constitute property particulars. Please contact Bacon and Company for full details and further information. The Running Costs data displayed on this page are provided by PrimeLocation to give an indication of potential running costs based on various data sources. PrimeLocation does not warrant or accept any responsibility for the accuracy or completeness of the property descriptions, related information or Running Costs data provided here.




























.png)
