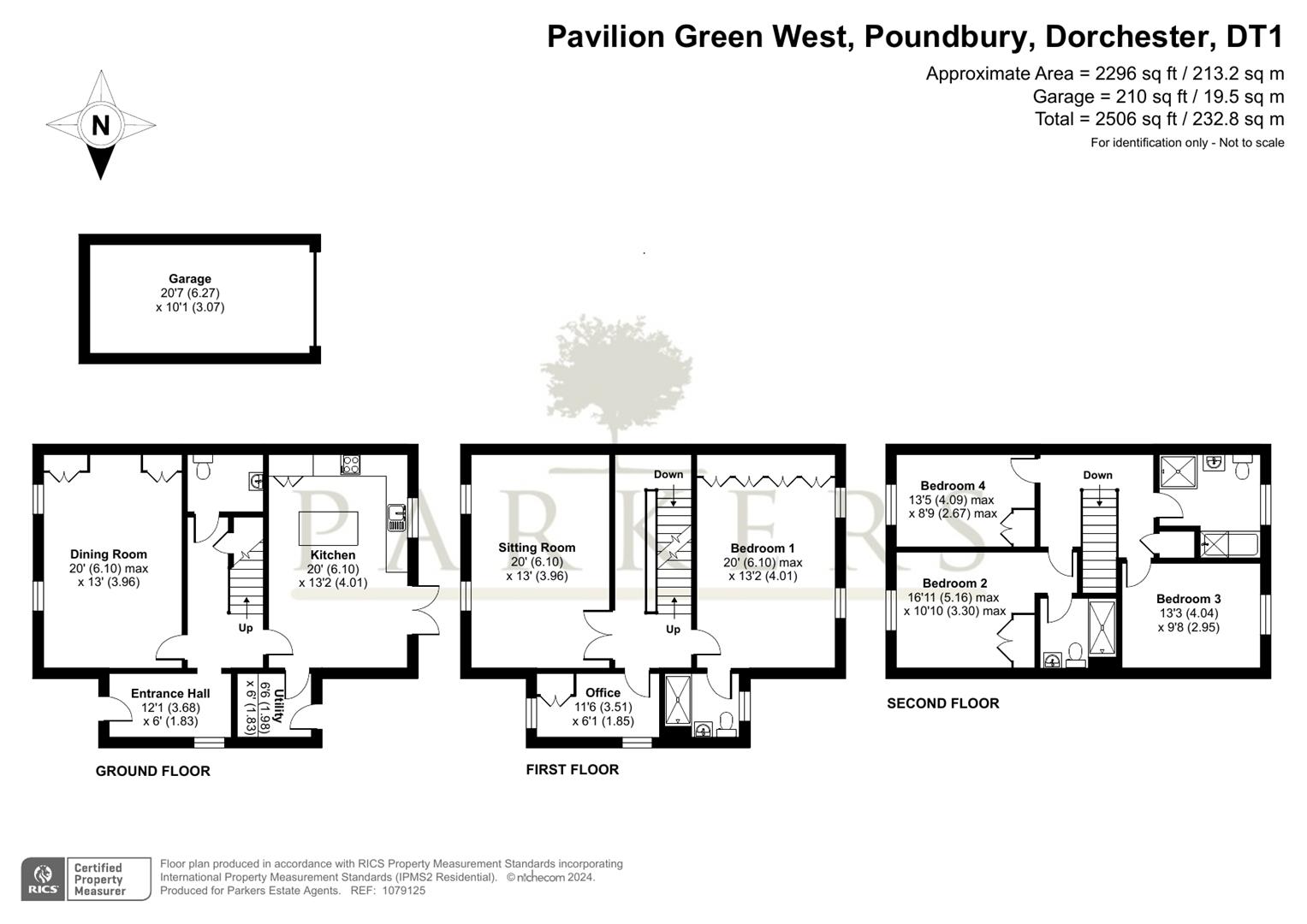Semi-detached house for sale in Pavilion Green West, Poundbury, Dorchester DT1
* Calls to this number will be recorded for quality, compliance and training purposes.
Property description
Offered with no onward chain and situated on the sought after and prominent position of Pavilion Green, Poundbury. This imposing and attractive semi-detached, family home is spread across three floors and offers high ceilings, wooden doors, wooden double-glazed windows and beautifully-presented accommodation throughout. Accommodation consists of a modern fitted kitchen and separate utility room, two reception rooms, four bedrooms with en-suite shower rooms to bedrooms one and two, an office, family bathroom and ground floor WC. Externally, the property enjoys a fabulously landscaped rear garden, gated parking for three cars and garage. EPC rating B.
Situation
Poundbury is an urban development of the County Town of Dorchester and is King Charles iii’s vision of the development of new communities in the 21st century. It is designed to be a sustainable development where it is possible to meet a higher proportion of daily needs on foot, rather than relying upon a car. Within walking distance to the property there is a plethora of amenities including Waitrose, The Duchess of Cornwall Hotel and Restaurant and an ever-growing range of bistros, coffee shops, beauty salons, shops, hairdressers, dentists, medical centre, garden centre and the highly regarded Damers First School. The Great Field is a short walk away and offers a wonderful open space. A Monart luxury spa is situated within the Royal Pavilion, Queen Mother Square and the Dorset County Hospital is also nearby.
Key Features
A wooden door opens on to the entrance hall with Karndean flooring continuing throughout the ground floor. There is a useful under-stairs storage space and a ground floor WC.
The modern kitchen is well-appointed and fitted with a range of Chilcomb wall and base level units with Silestone worksurfaces over. There is a water softener and integral AEG appliances including a fridge-freezer, dishwasher, double oven and five-ring induction hob with extractor hood over. The kitchen additionally offers a central island creating a breakfast bar area and space for a dining table and chairs. French doors open onto the rear garden. The separate utility room provides additional space for appliances and a single door leads to the rear garden.
The dining room boasts generous dimensions and features custom-built units with shelving and storage options. Two front aspect sash windows offer plentiful natural light and are fitted with plantation shutters.
A set of stairs from the hallway rise to the first floor.
Double doors from the landing lead through to the spacious, front-aspect sitting room boasting large sash windows fitted with plantation shutters.
The office is furnished with fitted shelving, a desk and storage unit.
Bedroom one is an excellent size with full width built in wardrobes and rear aspect overlooking the garden. A door leads to a modern en-suite shower room with WC and wash hand basin with vanity storage.
Stairs rise to the second floor where the remaining bedrooms and family bathroom are situated. All three bedrooms on this floor are double in size with fitted wardrobes to bedrooms two and four. Bedroom two further benefits from an en-suite shower room with WC and wash hand basin with vanity storage.
The family bathroom is presented in neutral tones and furnished with a suite comprising a shower cubicle, panel enclosed bath with shower attachment, WC and wash hand basin with vanity storage. The room is finished with tiled flooring.
Externally, the property benefits from an attractive and professionally landscaped, low-maintenance, westerly facing rear garden with outside lighting, electric and water points and water features. The garden has a stylish Pergola to the rear offering the perfect spot for outdoor furniture and there is a porcelain tiled patio area abutting the property. The property also has a gated driveway and garage with up and over door and ev charging point.
Agents Notes
Please note some pictures were taken during the summer months.
There is an annual Manco charge of £180.00 as of 2023.
For further information on Poundbury including covenants and stipulations, please visit
Broadband speed: 1GB
There is a security alarm system at the property.
There is also external pir lighting to the front.
Services
Mains electricity, water and drainage are connected.
Gas fired central heating.
Local Authorities
Dorset Council
County Hall
Colliton Park Dorchester
Dorset
DT1 1XJ
Tel: We are advised that the council tax band is F.
Viewings
Strictly by appointment with the sole agents:
Parkers Property Consultants and Valuers
Tel:
Property info
For more information about this property, please contact
Parkers Property Consultants & Valuers, DT1 on +44 1305 248807 * (local rate)
Disclaimer
Property descriptions and related information displayed on this page, with the exclusion of Running Costs data, are marketing materials provided by Parkers Property Consultants & Valuers, and do not constitute property particulars. Please contact Parkers Property Consultants & Valuers for full details and further information. The Running Costs data displayed on this page are provided by PrimeLocation to give an indication of potential running costs based on various data sources. PrimeLocation does not warrant or accept any responsibility for the accuracy or completeness of the property descriptions, related information or Running Costs data provided here.









































.png)
