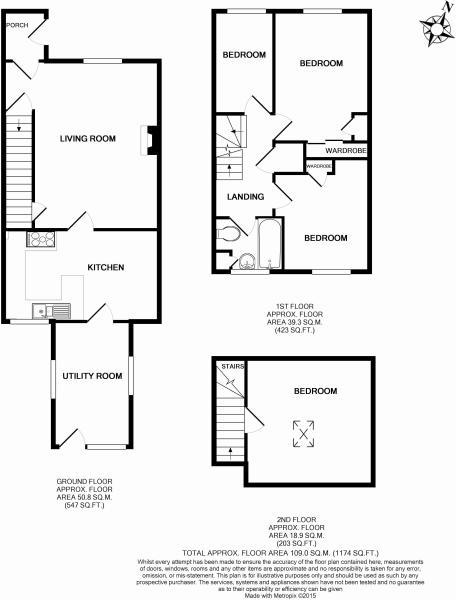Terraced house for sale in Manor Way, Heamoor, Penzance TR18
* Calls to this number will be recorded for quality, compliance and training purposes.
Property features
- Well presented four bedroom family home
- Off road parking
- Enclosed rear garden with block built shed
- Gas central heating
- A must see property!
Property description
Offered for sale with no onward chain is this deceptively spacious and very well presented, four bedroom family home situated in popular residential area of Heamoor.
The gas heated and double glazed accommodation comprises - lounge with wood burner, open plan kitchen diner and utility room. Upstairs there are 3 bedrooms (two doubles and one single ), there is also a converted attic room which could be used as a bedroom. In front of the property there is a drive for up to three cars and at the rear, low maintenance private garden with useful block built shed.
An internal viewing if this superb property is sure to impress!
Obscured double glazed entrance door with obscured side window.
Entrance Porch (1.63m x 1.30m (5'4 x 4'3))
Wood flooring, space for coats and shoes, door into..
Lounge (5.21m x 4.83m (maximum measurement) (17'1 x 15'10)
Double glazed window to the front, heating radiator, wood flooring, inset wood fired stove on granite hearth, feature wood panelled walls, door and staircase leading to first floor level. Opening into..
Open Plan Kitchen/Breakfast Room (4.83m x 2.79m (15'10 x 9'2))
Attractively fitted with modern shaker style kitchen units with wood effect work surface over, double glazed window to the rear. One and a half bowl sink and drainer with mixer tap, four ring gas hob, electric oven below, tiled splash back, extractor above, integrated dishwasher.
Inset ceiling spot lights, tiled floor, heating radiator and space for table and chairs. Open into..
Utility Room (2.69m x 2.18m (8'10 x 7'2))
Tiled floor, space for washing machine, tumble drier and fridge freezer. Roll top work surface, double glazed window to the side, and rear, door to rear.
From the lounge, a carpeted staircase leads up to..
First Floor Landing
Fitted carpet, built in cupboard, carpeted staircase to converted attic.
Bedroom 1 (3.96m x 2.90m (maximum measurement) (13' x 9'6 (ma)
Wood flooring, built in wardrobe and cupboard, double glazed window to the front, heating radiator.
Bedroom 2 (3.58m x 2.34m (11'9 x 7'8))
Wood flooring, double glazed window to the rear, heating radiator.
Bedroom 3 (3.15m x 1.85m (10'4 x 6'1))
Fitted carpet, double glazed window to the front, heating radiator.
Bathroom (2.41m x 1.63m (7'11 x 5'4))
Fitted with a modern white suite, comprising- panel enclosed bath with mixer tap, mains fed shower head with wall mounted controls, low level w/c with push button flush, obscured double glazed window to the rear. Wash hand basin with vanity unit below, heated towel rail, tiled floor.
From the first floor landing, carpeted stairs lead up to..
Attic Room (3.91m x 3.86m (12'10 x 12'8))
Sloping ceiling, fitted carpet, Velux roof light to rear aspect, useful eaves storage space. Heating radiator.
Outside
The property is accessed over a brick paved driveway, providing offroad parking for up to two - three cars.
To the rear of the property there is a low maintenance garden, laid to paved patio, enclosed by walling.
Outside tap and double electric socket, gated access to rear service lane.
Block Built Shed (3.40m x 2.24m (11'2 x 7'4))
With power and light supplied, double glazed window to the rear, pedestrian door to the side.
Property info
For more information about this property, please contact
Millerson, Hayle, TR27 on +44 1736 397004 * (local rate)
Disclaimer
Property descriptions and related information displayed on this page, with the exclusion of Running Costs data, are marketing materials provided by Millerson, Hayle, and do not constitute property particulars. Please contact Millerson, Hayle for full details and further information. The Running Costs data displayed on this page are provided by PrimeLocation to give an indication of potential running costs based on various data sources. PrimeLocation does not warrant or accept any responsibility for the accuracy or completeness of the property descriptions, related information or Running Costs data provided here.
























.png)
