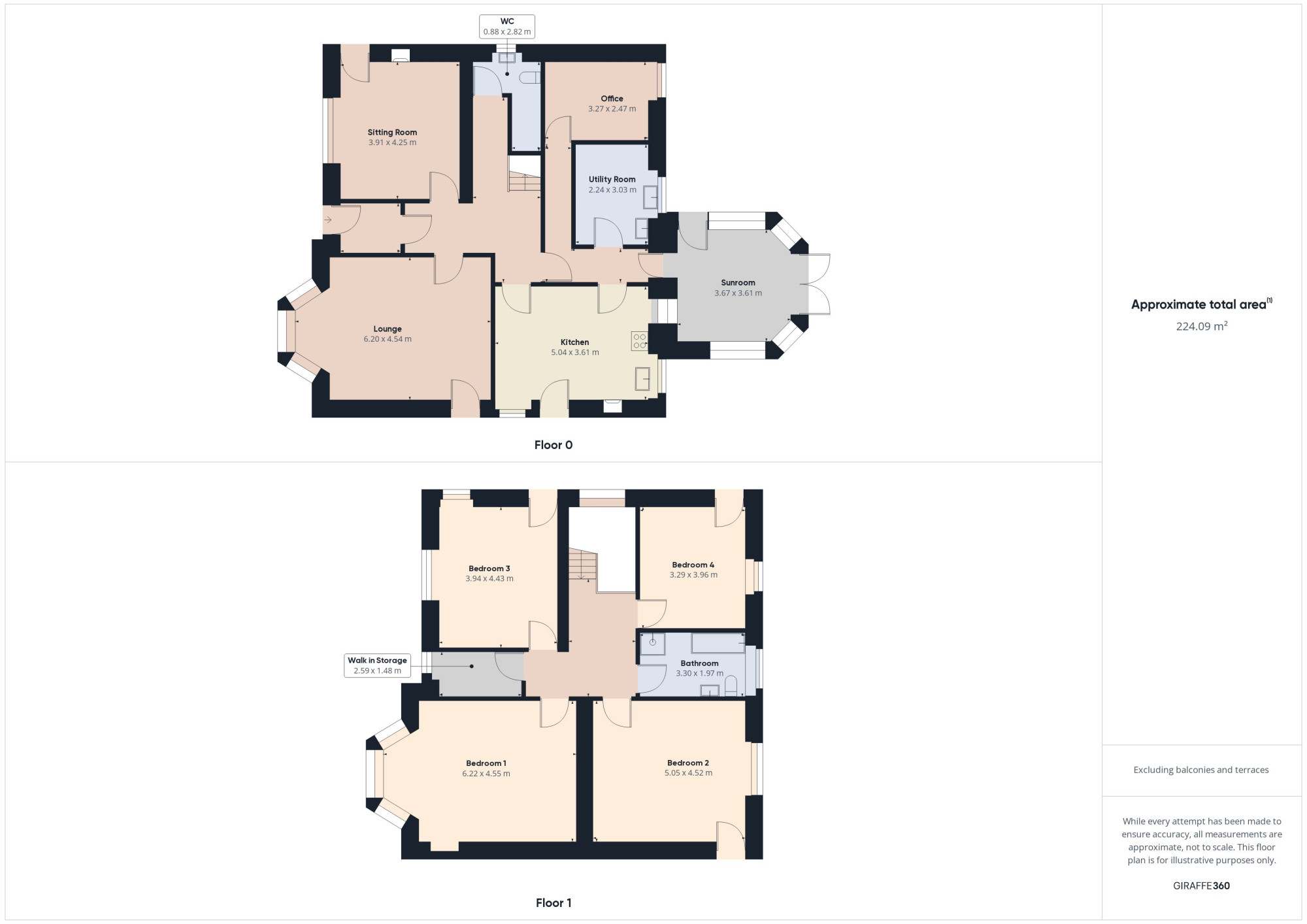Detached house for sale in Inglesyde, Perth Road, Blairgowrie, Perthshire PH10
* Calls to this number will be recorded for quality, compliance and training purposes.
Property features
- Utility Room
- Large Garage/Workshop
- Good Size Garden
- Study or Bedroom 5
- Kitchen Dining
- Garden Room
- Entrance vestibule
- Driveway for 2/3 cars
- Close to town centre
- W.C Cloakroom
- 4/5 Bedrooms
- Family Bathroom
- Hall
- Dining Room
- Lounge
- GCH & dg
- Close to public transport
- EPC Rating - E
- Council Tax Band F
Property description
This traditional 4/5-bedroom Edwardian detached villa offers well-proportioned accommodation across two floors. The front garden is mainly laid to lawn with planted borders. The rear garden is fully enclosed and largely laid to lawn with a vegetable patch and orchard with fruit trees.
The accommodation comprises: - Decorative entrance vestibule, large spacious hallway, lounge, dining room, dining kitchen, utility room, four bedrooms, study (or bedroom 5), family bathroom and downstairs cloakroom. The property benefits from gas-fired central heating and double glazing. The mono block driveway has parking for several cars and the garage is set back from the house towards the rear garden.
The property is located within a 15-minute walk to the town centre and is served by the town bus service. Both primary and secondary schools are within walking distance, as is the new retail park.
The property has been well maintained by the current owners and still has many of the original features. The house offers spacious accommodation on a good-sized plot with easy commuting to Dundee and Perth. Early viewing is highly recommended to appreciate the size and potential this property offers.
Lounge (6.20m x 4.54m)
With a bay window to the front of the property, this generously sized room has an open fire with a wooden decorative surround, a press cupboard and decorative coving.
Dining Room/ 2nd Sitting Room (4.25m x 3.91m)
With a front facing window, open fire and press cupboard. This room is currently used as a second sitting room.
Kitchen (5.04m x 3.61m)
A traditional kitchen fitted with a selection of wooden units and a free-standing gas cooker, fridge, freezer and dishwasher. The multi-fuel store is set within a traditional fireplace and gives an additional warmth to this kitchen. Space for a dining table. Window overlooking the rear garden and garden room.
Utility Room (3.03m x 2.24m)
Accessed via the rear hall, this room has a sink, washing machine, space for a tumble dryer and other appliances. It also has 2 pulley’s and a rear facing window.
Garden Room (3.67m x 3.61m)
Accessed from the rear hall, with glass on all 3 sides this room provides views of the garden. With a slate roof and radiator this room can be enjoyed all year long. French doors to garden.
Study/Bedroom 5 (3.27m x 2.47m)
Located on the ground floor with a rear facing window. Currently used as an office but could be a bedroom. There is a fireplace in this room that is currently blocked off.
W.C Cloakroom (2.82m x 0.88m)
Fitted with a w.c, and wash-hand basin, side facing window and large under stair storage area.
Bedroom One (6.22m x 4.55m)
This large room is located on the upper level and has a large bay window to the front of the property. There is wood panelling to the bay window as in the past this room was an upstairs drawing room. The fireplace has been blocked off in this room and it has been transformed into a storage cupboard. Press style cupboard.
Bedroom Two (5.05m x 4.52m)
To the rear of the property, another good-sized room with a sink. Press cupboard.
Bedroom 3 (4.43m x 3.94m)
Looking to the front and side with dual aspect windows. Another well-proportioned room which has a fireplace with a traditional surround, the chimney is blocked off.
Bedroom 4 (3.96m x 3.29m)
A smaller room but still a double, looking to the rear of the property, with a press cupboard and another ornate fireplace which is also blocked off at the chimney.
Family Bathroom (3.30m x 1.97m)
Located on the upper floor with a rear facing window. Fitted with a four-piece suite comprising of W.C, wash hand basin, bath and free-standing shower cubicle with mains operated shower. Heated towel rail.
Walk In Cupboard (2.59m x 1.48m)
With a front facing window, this walk-in cupboard is an ideal store for many items.
Property info
For more information about this property, please contact
Hodge Solicitors LLP, PH10 on +44 1250 394971 * (local rate)
Disclaimer
Property descriptions and related information displayed on this page, with the exclusion of Running Costs data, are marketing materials provided by Hodge Solicitors LLP, and do not constitute property particulars. Please contact Hodge Solicitors LLP for full details and further information. The Running Costs data displayed on this page are provided by PrimeLocation to give an indication of potential running costs based on various data sources. PrimeLocation does not warrant or accept any responsibility for the accuracy or completeness of the property descriptions, related information or Running Costs data provided here.




































.png)