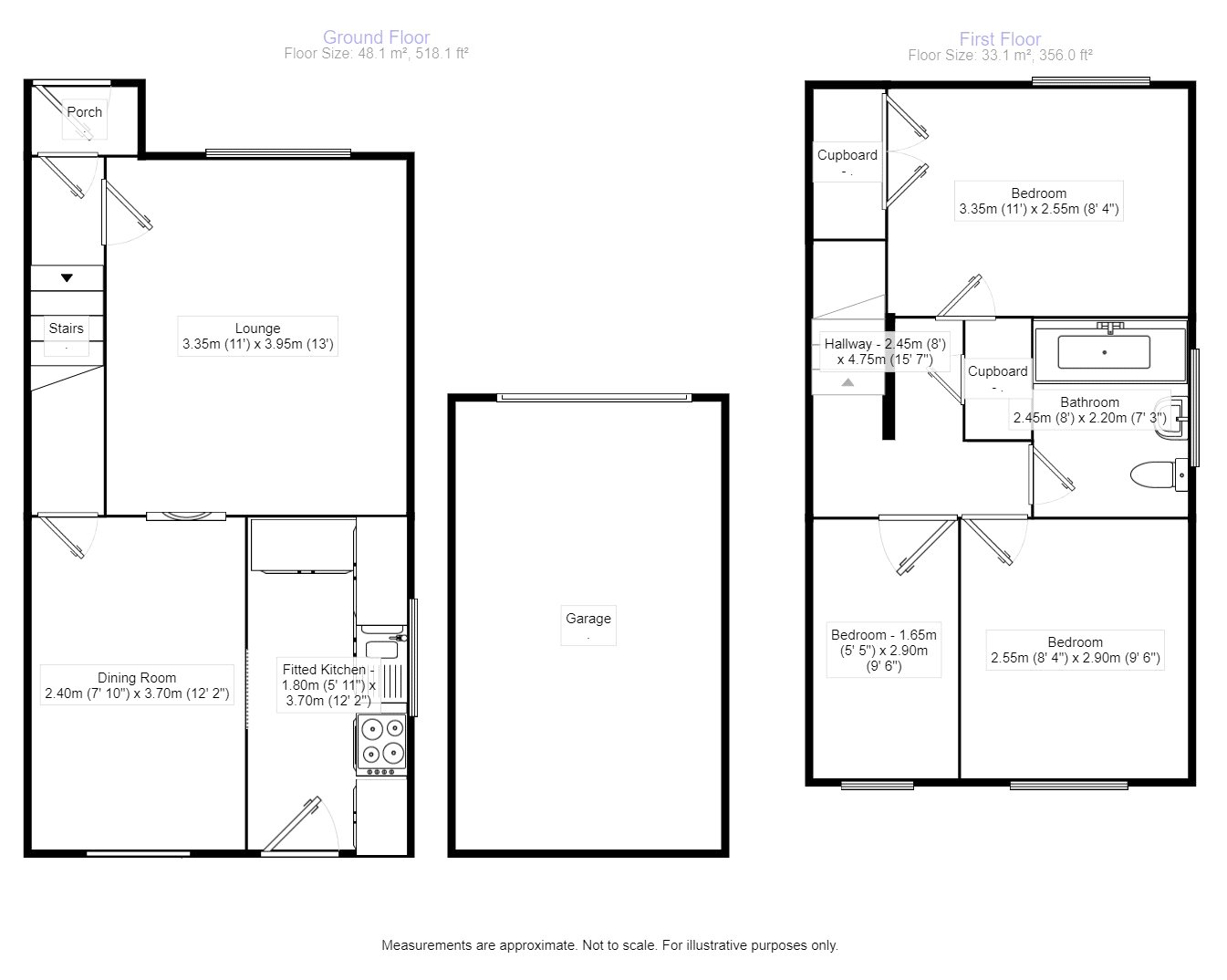Semi-detached house for sale in Cunnery Close, Barlestone, Nuneaton, Leicestershire CV13
* Calls to this number will be recorded for quality, compliance and training purposes.
Property features
- Semi Detached Home
- Overlooking Open Countryside To Rear
- Well Presented Throughout
- Highly Sought After Location
- Three Bedrooms
- Single Garage
- Cul-De-Sac Position
- South Facing Rear Garden
- No Chain
Property description
Locations don't come much better than this! Situated on a sleepy cul-de-sac in a much sought rural village and overlooking open countryside to rear. This is an excellent family home with superb schooling close by and the local football team St. Giles has teams for a range of ages for any sporty little ones in the household. Well presented throughout including modern kitchen, bathroom and decor too! This lovely home is available with no chain and is sure to be very popular so hurry to book your viewing.
Important Note to Potential Purchasers & Tenants:
We endeavour to make our particulars accurate and reliable, however, they do not constitute or form part of an offer or any contract and none is to be relied upon as statements of representation or fact. The services, systems and appliances listed in this specification have not been tested by us and no guarantee as to their operating ability or efficiency is given. All photographs and measurements have been taken as a guide only and are not precise. Floor plans where included are not to scale and accuracy is not guaranteed. If you require clarification or further information on any points, please contact us, especially if you are traveling some distance to view. Potential purchasers: Fixtures and fittings other than those mentioned are to be agreed with the seller. Potential tenants: All properties are available for a minimum length of time, with the exception of short term accommodation. Please contact the branch for details. A security deposit of at least one month’s rent is required. Rent is to be paid one month in advance. It is the tenant’s responsibility to insure any personal possessions. Payment of all utilities including water rates or metered supply and Council Tax is the responsibility of the tenant in every case.
HIN240027/8
Property
Accommodation comprises Entrance Porch, Entrance Hall, Lounge, Dining Room, Kitchen, Landing, Bedroom One, Bedroom Two, Bedroom Three and Family Bathroom. Externally the property has a drive to front and side leading to the single Garage with gardens to front and rear.
Location
Barlestone is a small and highly desirable rural setting which benefits from excellent views of the surrounding countryside due to the villages elevated position. Situated on the outskirts of the Hinckley and Bosworth parish and adjoining the neighbouring village of Osbaston. The village is popular for those seeking a more rural lifestyle. Barlestone offers a smaller Co-Operative store along with post office, local shops and restaurant. Benefitting from excellent road networks nearby making it ideal for those looking to commute to the city with Leicester, Coventry Nuneaton and Birmingham all within easy reach.
Our View
With so much to offer an early sale is anticipated for this spacious semi detached home with single detached garage. Open field views to rear and the area offers a comprehensive range of amenities including doctors, dentist and pharmacy too! This home and location are well matched all they now need to be complete is an owner who appreciates the best! Call now to book your viewing.
Entrance Porch (1.4m x 0.9m)
Entrance Hall
Lounge (3.95m x 3.34m)
Dining Room (2.93m x 3.51m)
Kitchen (3.72m x 1.81m)
Landing
Bedroom One (3.4m x 2.58m)
Bedroom Two (2.64m x 2.8m)
Bedroom Three (2.89m x 1.63m)
Family Bathroom (2.07m x 1.75m)
Single Garage
Garden To Front
Drive To Side
Garden To Rear
Property info
For more information about this property, please contact
Your Move - Hinckley, LE10 on +44 1455 364439 * (local rate)
Disclaimer
Property descriptions and related information displayed on this page, with the exclusion of Running Costs data, are marketing materials provided by Your Move - Hinckley, and do not constitute property particulars. Please contact Your Move - Hinckley for full details and further information. The Running Costs data displayed on this page are provided by PrimeLocation to give an indication of potential running costs based on various data sources. PrimeLocation does not warrant or accept any responsibility for the accuracy or completeness of the property descriptions, related information or Running Costs data provided here.























.png)
