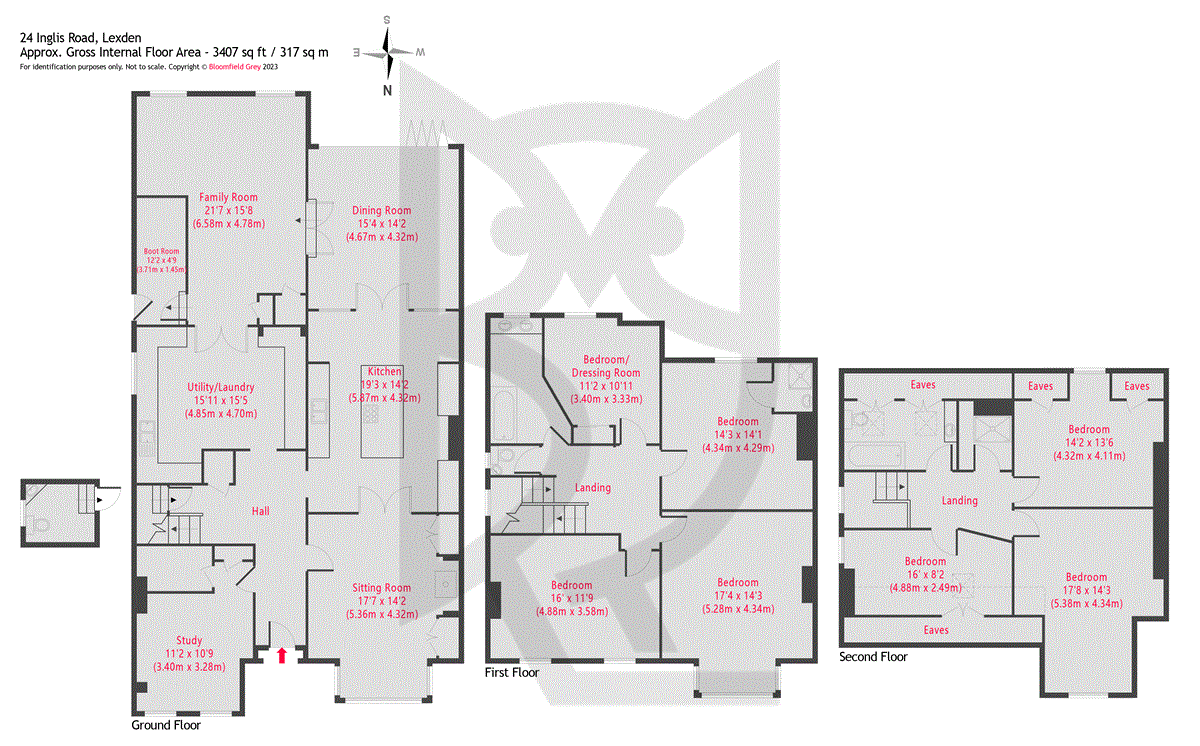Detached house for sale in Inglis Road, Lexden, Colchester CO3
* Calls to this number will be recorded for quality, compliance and training purposes.
Property features
- Imposing three-story detached Victorian house (3407 sqft)
- Stylish sitting room with log burner and box bay window
- Large playroom/study with underground spiral wine cellar
- Interconnecting family and garden rooms, both overlooking the rear
- Bespoke Davonport kitchen with Wolf professional grade oven and large island
- High ceilings, sash windows, original floor tiles and original doors
- 70-foot south facing garden with two sheds and a private patio
- Two off-street parking spaces and resident’s permit parking available
- Moments on foot from Colchester Royal Grammar School
- Short drive to Colchester North mainline station (City of London 50 minutes)
Property description
The property
24 Inglis Road is a handsome Victorian home which is brilliantly located on one of Lexden’s quietest and most sought-after streets.
The property has exceptional ground floor living space with three well-proportioned reception rooms arranged around a kitchen at the centre of the house; many of these rooms feature high ceilings and there are period features aplenty, including sash windows, original floor tiles, picture rails, stripped wood floors, ornate fireplaces and coving.
The sitting room at the front retains traditional proportions and includes a box bay window, recessed shelves and cupboards, and a log burner for warmth on winter evenings. At the rear, an interconnected family room and a garden room provide more informal dining and relaxing spaces overlooking the rear.
The kitchen is of note, having been bespoke fitted in recent years by Davonport, with handmade units and a large island, all under ceramic work surfaces. It is fully fitted including a Wolf professional grade range cooker (with barbeque), a ceiling extractor and butler’s sink.
Further ground floor accommodation includes a hallway with an original tiled floor, a WC, a large utility room and a storeroom. A large study overlooks the front, where beneath the floor there is an impressive spiral wine cellar.
The first and second floors follow a traditional arrangement with high ceilings on the first floor and the master bedroom at the front also drawing light from a box bay window. Subject to requirements, there are up to seven bedrooms (six being comfortable doubles) which share the use of four bath/shower rooms.
There is plenty of storage throughout the house including easily accessible under eaves cupboards on the top floor.
Outside
The rear garden measures 70 feet and faces south for all day sun during the summer months. It includes two sheds, a private patio accessed via bi-fold doors from the garden room, and beds along the perimeter which are well stocked with trees and shrubs.
At the front there is private off-street parking for two cars, and we understand that residents are entitled to park on the street for a nominal annual charge.
Location
Lexden is Colchester’s most sought-after residential area, and the property is very well located on the south side of Inglis Road, a leafy residential side-street with very little in the way of through traffic.
The city centre is less than half a mile from the front door, where there is an array of shops, restaurants, and bars, as well the Mercury Theatre and a cinema.
Many of Colchester’s best state and private schools are within an easy walk including Colchester Royal Grammar School which is just moments away. We also understand that the house sits within catchment for Hamilton Primary School.
Colchester North mainline station is less than two miles from the house, as is access to the A12 in both directions.
Directions
Postcode: CO3 3HU
What3Words location: ///mole.chats.clever
Points to note
The property is connected to mains water, electric, sewerage and gas. The house is registered in council tax band F with Colchester Borough Council. Offcom states that up to 1000 Mbps broadband is available and that there is good mobile reception on all networks. EPC rating E.
General advice
Before booking a viewing of any Brooks Leney property, we suggest buyers view its full online details including the street-view representation, the site map, the satellite view and the floor plan. If you have any questions, please contact Brooks Leney. A PDF version of the floorplan is available on request. These sales details were produced in good faith and are believed to be correct.
For more information about this property, please contact
Brooks Leney, IP8 on +44 1206 915721 * (local rate)
Disclaimer
Property descriptions and related information displayed on this page, with the exclusion of Running Costs data, are marketing materials provided by Brooks Leney, and do not constitute property particulars. Please contact Brooks Leney for full details and further information. The Running Costs data displayed on this page are provided by PrimeLocation to give an indication of potential running costs based on various data sources. PrimeLocation does not warrant or accept any responsibility for the accuracy or completeness of the property descriptions, related information or Running Costs data provided here.










































.png)

