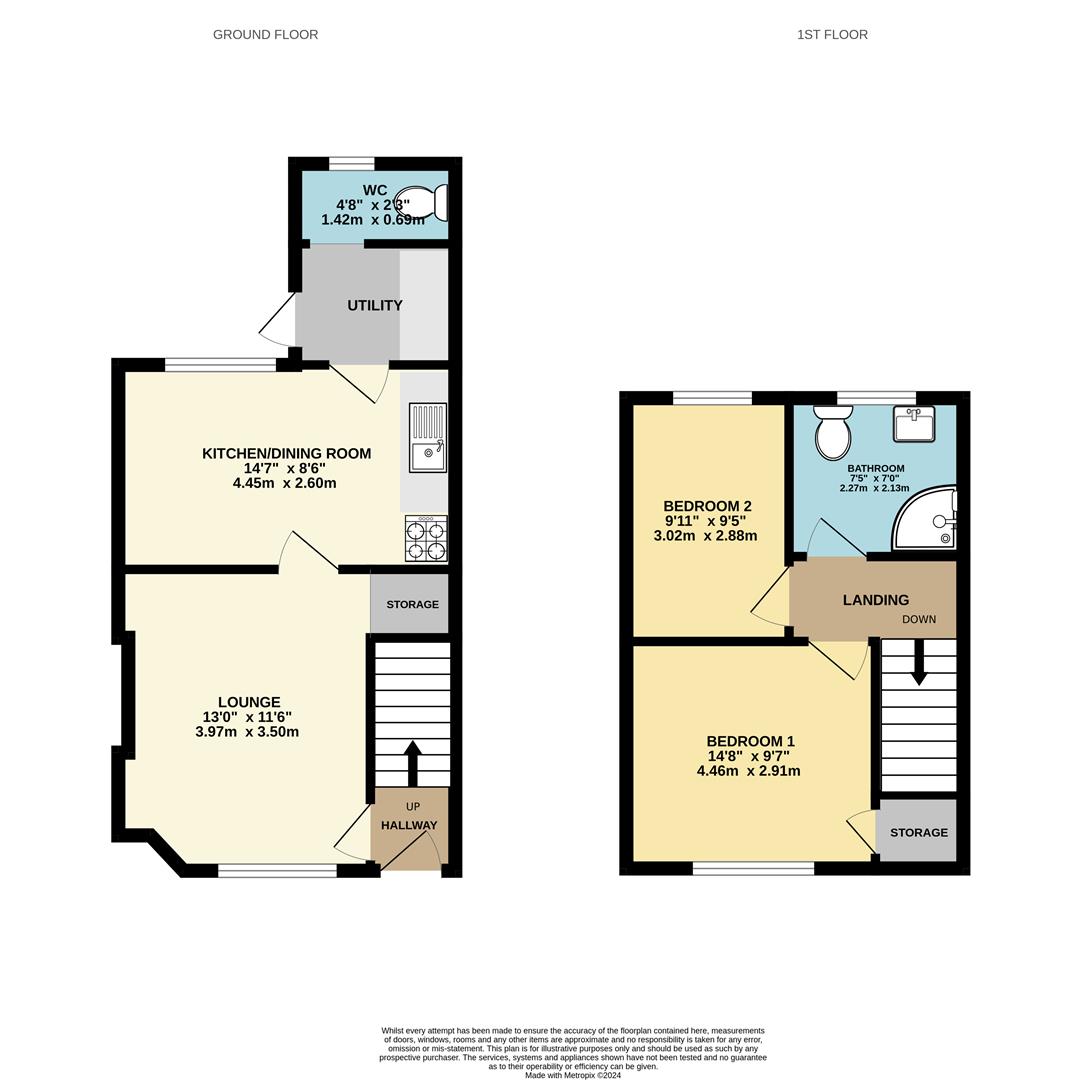Terraced house for sale in Rotherby Avenue, Belgrave, Leicester LE4
* Calls to this number will be recorded for quality, compliance and training purposes.
Property features
- 2 Bedroom House
- Semi-Detached
- Lounge
- Kitchen/Dining Room
- Downstairs W.C.
- Utility Area
- New Shower Room
- Gas Central Heating
- Double Glazing
- Currently Rented at £850 pcm
Property description
*** 2 bedroom terraced property on rotherby avenue - rental income £850 - ideal investment ***
Situated at the end of a cul-de-sac, this 2-bedroom terraced property is perfectly suited for investment buyers, the current tenancy for the tenant ends in November, making it an ideal opportunity for those seeking rental income.
Upon arrival, you're greeted by a driveway spacious enough for two vehicles. A shared passage leads to the garden. Inside, the property boasts a well-appointed lounge. The adjoining kitchen/diner provides a space for a dining table. There is also access to the lobby/utility room grants access to the garden and a downstairs W/C.
Ascending to the upper floor, you'll find two generously sized double bedrooms. The bathroom completes the upstairs layout, Outside, the property features a garden with a mixture of paved slabs and grass.
Contact us today to arrange a viewing and discover the allure of this investment opportunity.
Entrance Hall
Laminate flooring, providing access to the lounge and stairs leading upstairs.
Lounge (3.97 x 3.50 (13'0" x 11'5"))
Laminate flooring, radiator, fireplace, double glazed window facing the front aspect
Kitchen/Diner (4.45 x 2.60 (14'7" x 8'6"))
Laminate flooring, radiator, double-glazed window facing the rear aspect, base and eye level units, stainless steel sink, and uPVC door leading to the utility room.
Utility Room (1.55 x 1.36 (5'1" x 4'5"))
Tiled flooring, gas-powered combination boiler, base and eye level unit, uPVC door leading to the garden, leading to the W/C.
W/C
Tiled flooring, partially tiled walls, toilet, wash hand basin, double glazed window facing the rear aspect.
Upstairs
Landing
Laminate flooring, providing access to all rooms on the first floor and loft.
Bedroom 1 (4.46 x 2.91 (14'7" x 9'6"))
Laminate flooring, double-glazed window facing the front aspect, radiator, storage cupboard located over the stairs.
Bedroom 2 (3.02 x 2.88 (9'10" x 9'5"))
Laminate flooring, double-glazed window facing the rear aspect, radiator.
Bathroom
Laminate flooring, tiled walls, standing shower, wash hand basin, toilet, double glazed window facing the rear aspect.
Outside
To the front of the property, you will find a concrete drive large enough for two vehicles, secluded by wooden fencing along both side aspects. UPVC door to provide access to the property. To the rear, the property features a garden adorned with a mixture of paved slabs and grass and is secluded by wooden fencing and shrubbing along the perimeter.
Freehold
Council Tax Band - A
Additional Information
Tenure: Freehold
EPC rating: D
Council Tax Band: A
Council Tax Rate: £1,457.01
Mains Gas: Yes
Mains Electricity: Yes
Mains Water: Yes
Mains Drainage: Yes
Broadband availability: Fibre
Disclaimer
Displayed images reflect the property before the current tenants' occupancy. Actual conditions may vary.
Property info
For more information about this property, please contact
Seths Estate Agents, LE4 on +44 116 448 0137 * (local rate)
Disclaimer
Property descriptions and related information displayed on this page, with the exclusion of Running Costs data, are marketing materials provided by Seths Estate Agents, and do not constitute property particulars. Please contact Seths Estate Agents for full details and further information. The Running Costs data displayed on this page are provided by PrimeLocation to give an indication of potential running costs based on various data sources. PrimeLocation does not warrant or accept any responsibility for the accuracy or completeness of the property descriptions, related information or Running Costs data provided here.






















.png)
