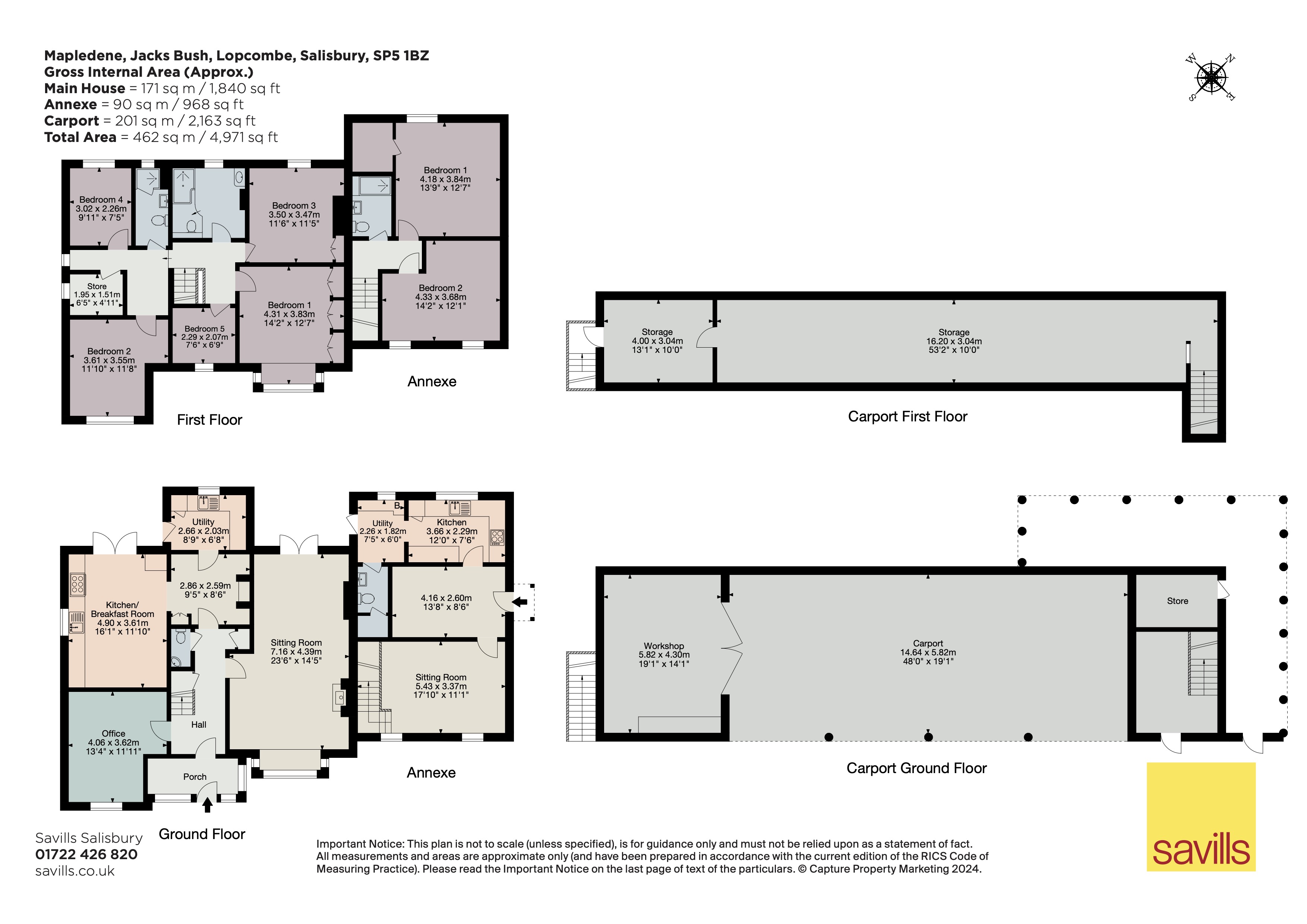Detached house for sale in Jacks Bush, Lopcombe, Salisbury, Hampshire SP5
* Calls to this number will be recorded for quality, compliance and training purposes.
Property features
- A fantastic five bedroom family house
- Two double bedroom annexe
- Large barn with car port for four cars
- Workshop
- Large garden
- Countryside views
- EPC Rating = D
Property description
A detached five bedroom house with attached two bedroom annex.
Description
Mapledene is a five bedroom family house over two floors and is situated in a small hamlet, with open countryside to the front and rear. The well-appointed two bedroom annex was added by the current owners.
The double reception features twin chimneys, wood flooring, a log burning stove and a bay window overlooking the garden and French doors leading to the rear garden. The office is particularly generous with built in cupboards and could easily accommodate two desks. The guest WC is neatly under the stairs with adjacent storage. The kitchen has plenty of space for a large table and a free standing American style fridge freezer. There is a mixture of floor and wall mounted cupboards and a Cannon range cooker. The utility has an external rear door, plenty of storage and space for a washing machine.
The main bedroom has a large bay window overlooking the garden, with two built-in wardrobes with a vanity unit and a chest of drawers in between. There are a further two double bedrooms and two singles. The storage room with a west facing window could alternatively be used as a study. The well-appointed family bathroom is on the landing with an additional shower room next door.
Annex
The annex has a separate utility room and a guest WC with internal storage. The kitchen has an electric hob and oven. The dining room is next door and reception thereafter with windows overlooking the front of the house. There are two double bedrooms upstairs and a family shower room.
Outbuildings
The timber framed barn can comfortably house four cars with a large workshop with lighting and electricity. There are both internal and external stairs to the first floor above which provides plenty of dry storage. The brick shed has electricity.
Garden
The grounds extend to about 0.4 acre. The house is approached by a gravel drive running alongside the lawn garden with native hedges either side. The gate to the west of the house leads to a paddock currently leased under licence by the owners. At the rear of the house there is another lawn and a decking area perfect for summer barbeques.
Location
Jacks Bush is a small hamlet on the fringes of the popular cluster of villages called ‘The Wallops’ which offers a shop and two pubs. Nearby Stockbridge benefits from a variety of shops, restaurants, pubs, a hotel and a post office. There is also a church, primary school, secondary school and a surgery.
This area is renowned for its fishing on the River Test. Grateley train station is approximately 5 miles from Jacks Bush, offering regular trains to London Waterloo. Salisbury is approximately 10 miles southwest which offers a wide selection of shops, restaurants, arts and recreational facilities.
Trains from Salisbury to London Waterloo have a journey time of approximately 90 minutes. Racing is available at Salisbury Racecourse and Wincanton and golf at South Wilts Golf Club and High Post. The A303 provides access to the south west and London, via the M3.
There is a wide selection of schools locally including Farleigh, Salisbury Cathedral School, Chafyn Grove, Dauntseys and Godolphin, as well as Bishop Wordsworth and South Wilts Grammar Schools.
Square Footage: 1,840 sq ft
Acreage:
0.43 Acres
Directions
SP5 1BZ
From Salisbury, take the A30 north. At Lopcombe Corner keep left onto the A343. After a couple of miles, you will find the property on your left-hand side.
Additional Info
Services : Mains water and electricity and private drainage. Oil fired central heating. The range uses gas canisters.
Fixtures and Fittings : Please note that, unless specifically mentioned, all fixtures and fittings and garden ornaments are excluded from the sale.
Viewings : Strictly by appointment with sole agents Savills.
Property info
For more information about this property, please contact
Savills - Salisbury, SP1 on +44 1722 515705 * (local rate)
Disclaimer
Property descriptions and related information displayed on this page, with the exclusion of Running Costs data, are marketing materials provided by Savills - Salisbury, and do not constitute property particulars. Please contact Savills - Salisbury for full details and further information. The Running Costs data displayed on this page are provided by PrimeLocation to give an indication of potential running costs based on various data sources. PrimeLocation does not warrant or accept any responsibility for the accuracy or completeness of the property descriptions, related information or Running Costs data provided here.


























.png)