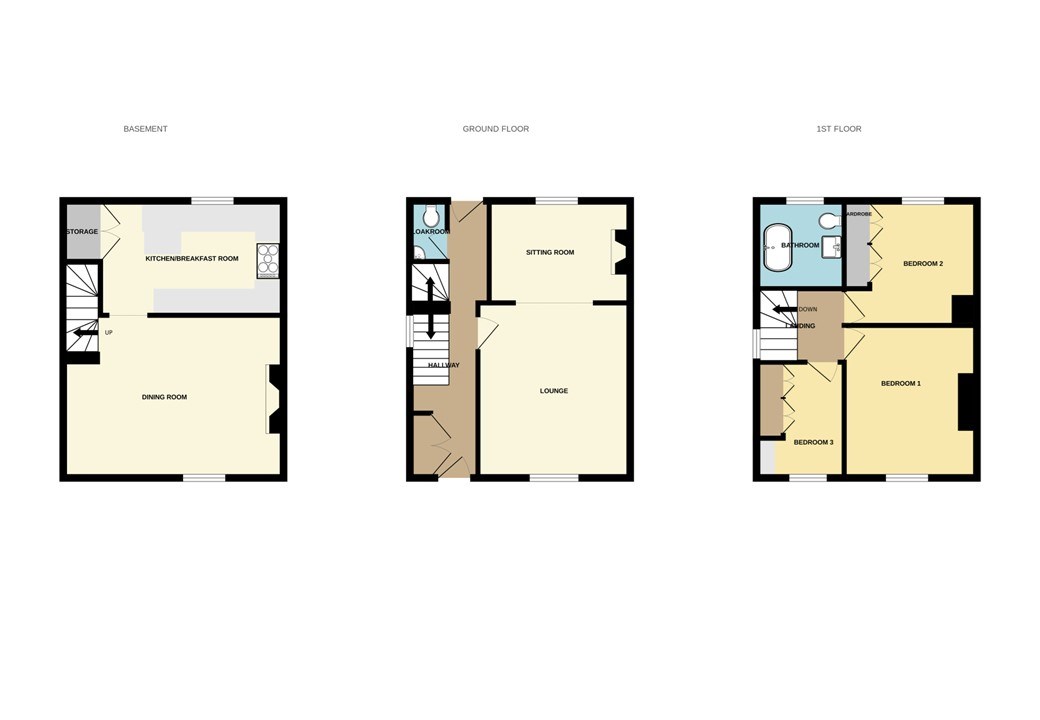End terrace house for sale in London Road, Peterborough, Peterborough PE2
* Calls to this number will be recorded for quality, compliance and training purposes.
Property features
- EPC rating -D/council tax band - C
- Stunning, rarely available victorian home
- Noted as A property of historical interest
- Easy access to peterborough train station (just 50 minutes to london king’s cross) and major roads (A1, A605, A14)
- Off road parking for 2 cars
- Professionally installed garden office
- Versatile accommodation over three floors
- Renovated by current owners to A quality standard throughout
- Victorian cast iron roll top bath
- Bright, airy basement with exposed stone wall and original fireplace
Property description
Ground floor
hallway
Solid wood floor, two feature column radiators, stairs to first floor landing, stairs to basement, part glazed door to rear garden, door to:
Sitting room
13' 3" x 12' 2" (4.04m x 3.71m) (approx.) Feature column radiator, UPVC double glazed window to front with original wooden shutters, feature former fireplace with storage cupboards and shelving in chimney breast recess, decorative coving to ceiling, box arch through to:
Lounge area
11' 0" x 9' 6" (3.35m x 2.90m) (approx.) feature fireplace with cast iron grate, fitted shelving in chimney breast recess, feature column radiator, UPVC double glazed window to rear, decorative coving to ceiling.
Cloakroom
Fitted with a low level WC, corner wash hand basin, chequerboard floor tiling with complementary tiling to half wall height, wall mounted combination boiler, decorative coving to ceiling.
Basement
dining room
17' 5" x 13' 5" (5.31m x 4.09m) (maximum into chimney breast recess) (approx.) Feature fireplace with timber breastsummer beam, exposed stonework to feature wall, UPVC double glazed window to front, feature column radiator, tiled flooring, opening to:
Kitchen breakfast room
14' 9" x 8' 11" (4.50m x 2.72m) (approx.) Fitted with a range of base units, fitted worktops with cupboards below, peninsular breakfast bar, space for range style cooker, one and a quarter ceramic sink with mixer tap over, space and plumbing for dishwasher and washing machine, space for fridge/freezer, window to rear, built in double storage cupboard, further under stairs storage cupboard.
First floor
Bedroom 1
13' 2" x 10' 2" (4.01m x 3.10m) (approx) feature cast iron fireplace, feature column radiator with decorative radiator cover, two electric points for wall mounted bedside lights, decorative coving to ceiling, picture rail, UPVC double glazed window to front.
Bedroom 2
10' 7" x 10' 0" (3.23m x 3.05m) (approx.) Built in quadruple wardrobe, feature column radiator, UPVC double glazed window to rear, decorative coving to ceiling.
Bedroom 3
10' 1" x 6' 11" (3.07m x 2.11m) (approx.) fitted quadruple wardrobe with fitted shelving to the side, feature column radiator with decorative radiator cover, UPVC double glazed window to front, decorative coving to ceiling, picture rail.
Bathroom
6' 11" x 6' 11" (2.11m x 2.11m) (approx.) Fitted with a three-piece suite comprising freestanding roll top bath with claw and ball feet and central mixer tap with shower attachment and soaker head, high level WC, vanity wash hand basin, chrome towel radiator, feature column radiator, UPVC double glazed window to rear.
Outside
To the front of the property there is a double width gravel driveway providing off street parking. There is a raised bed with stone edging and double gates providing access to storage area and further access to the rear garden. The rear garden is enclosed by brick and stone walling topped by timber fence and is mainly laid to gravel with paved patio and footpath, raised beds edged by stone with shrub and flower borders. The purpose-built Home Office is located at the rear of the garden with further gated storage area to the rear of it..
Home office
11' 5" x 9' 6" (3.48m x 2.90m) (approx.) Insulated with double glazed French doors, full height windows to front and side, skylight, electrical connection and internet connection.
Agent Notes
The floorplan is for illustrative purposes only. Fixtures and fittings do not represent the current state of the property. Not to scale and is meant as a guide only.
Property info
For more information about this property, please contact
Rosedale Property Agents, PE4 on +44 1733 734716 * (local rate)
Disclaimer
Property descriptions and related information displayed on this page, with the exclusion of Running Costs data, are marketing materials provided by Rosedale Property Agents, and do not constitute property particulars. Please contact Rosedale Property Agents for full details and further information. The Running Costs data displayed on this page are provided by PrimeLocation to give an indication of potential running costs based on various data sources. PrimeLocation does not warrant or accept any responsibility for the accuracy or completeness of the property descriptions, related information or Running Costs data provided here.





























.png)
