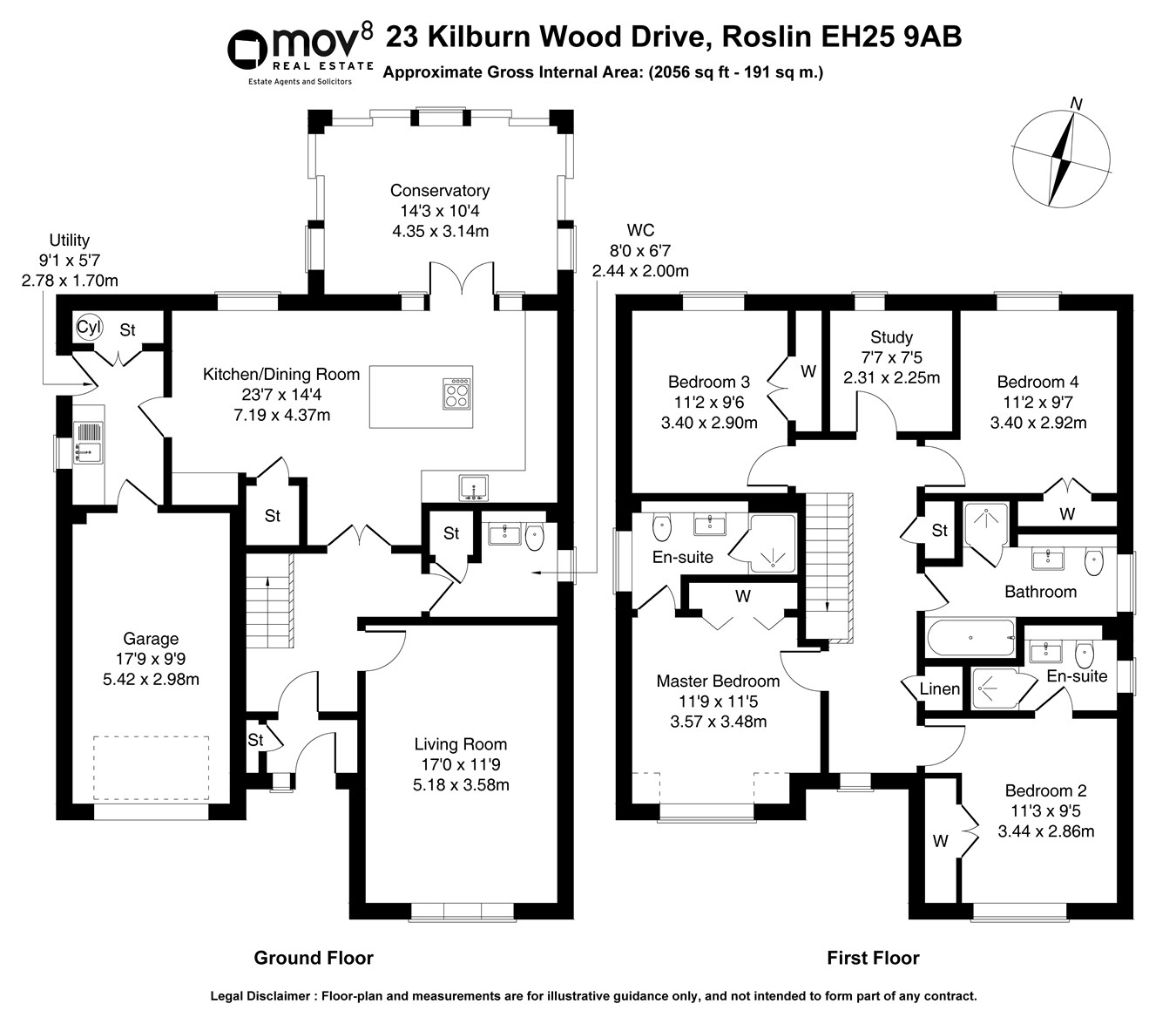Detached house for sale in Kilburn Wood Drive, Roslin EH25
* Calls to this number will be recorded for quality, compliance and training purposes.
Property features
- Beautifully presented and spacious, four-bedroom, detached family home, with gardens, a driveway and an integrated garage.
- Located in a popular and expanding residential development in Roslin, Midlothian.
- Comprises an entrance hallway, living room, dining/kitchen, utility room, glass room, study, four double bedrooms, two en-suites, a family bathroom and a ground-floor WC.
- This outstanding property is finished with high-quality fittings and tasteful decor throughout and offers generously proportioned rooms and family spaces.
- Highlights include a high-spec, integrated kitchen, with a breakfasting island (fitted '23) and quartz worktops, as well as generous bathrooms, finished with high-quality tiling and sanitaryware.
- Further highlights include engineered wood flooring, a marble fireplace in the living room, Amtico flooring in the hall and porcelain tiled flooring in the kitchen.
- In addition, there is gas central heating, double glazing, multiple TV points and superb storage, including a loft and a garage, with power and light.
- A Weinor-designed glass room, with sliding walls, extends the floorplan.
- Externally, there is a lawn and a mono-blocked driveway to the front, whilst a generous, enclosed rear garden features low-maintenance landscaping and a summer house.
- This expanding development includes unrestricted parking bays and well-maintained grounds.
Property description
Roslin is a long-established and thriving rural village, sitting above the River North Esk, which flows through Roslin Glen, and is famed for the iconic Rosslyn Chapel which lies just a few hundred yards from the village. The village offers a good range of shops and amenities, with more extensive facilities available in nearby Penicuik, while one of Edinburgh’s largest retail parks at Straiton provides a Sainsbury's supermarket, Boots, an M&S food store and other major high-street names along with one of Scotland's two ikea stores. Roslin is an excellent commuter location, with a regular bus service to Edinburgh, and the A701 linking to the trunk roads south, city bypass, A1 and the central motorway network.
Tenure: Freehold
Council Tax Band: G
Property info
For more information about this property, please contact
Mov8 Real Estate, EH12 on +44 131 268 7144 * (local rate)
Disclaimer
Property descriptions and related information displayed on this page, with the exclusion of Running Costs data, are marketing materials provided by Mov8 Real Estate, and do not constitute property particulars. Please contact Mov8 Real Estate for full details and further information. The Running Costs data displayed on this page are provided by PrimeLocation to give an indication of potential running costs based on various data sources. PrimeLocation does not warrant or accept any responsibility for the accuracy or completeness of the property descriptions, related information or Running Costs data provided here.
















































.gif)