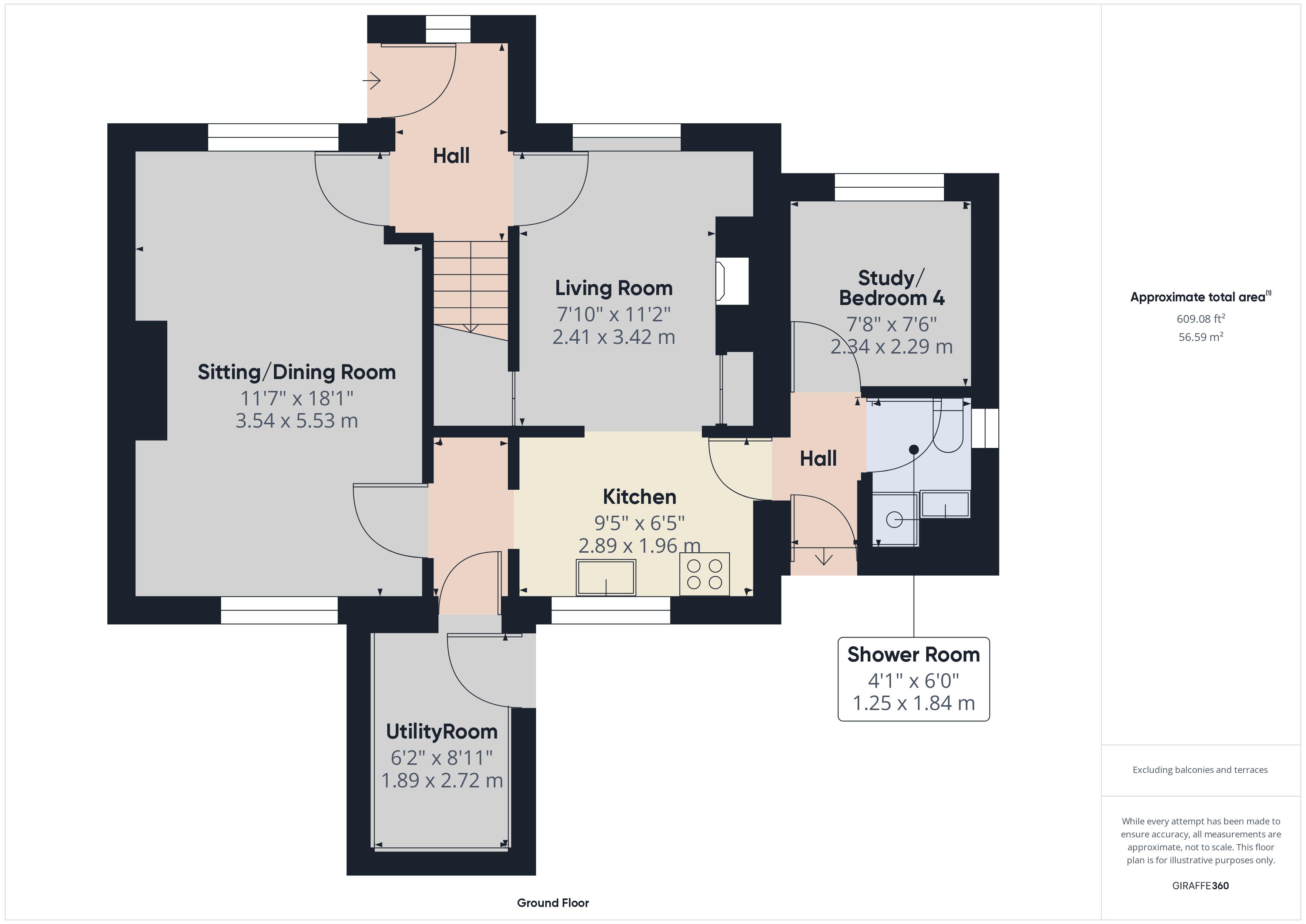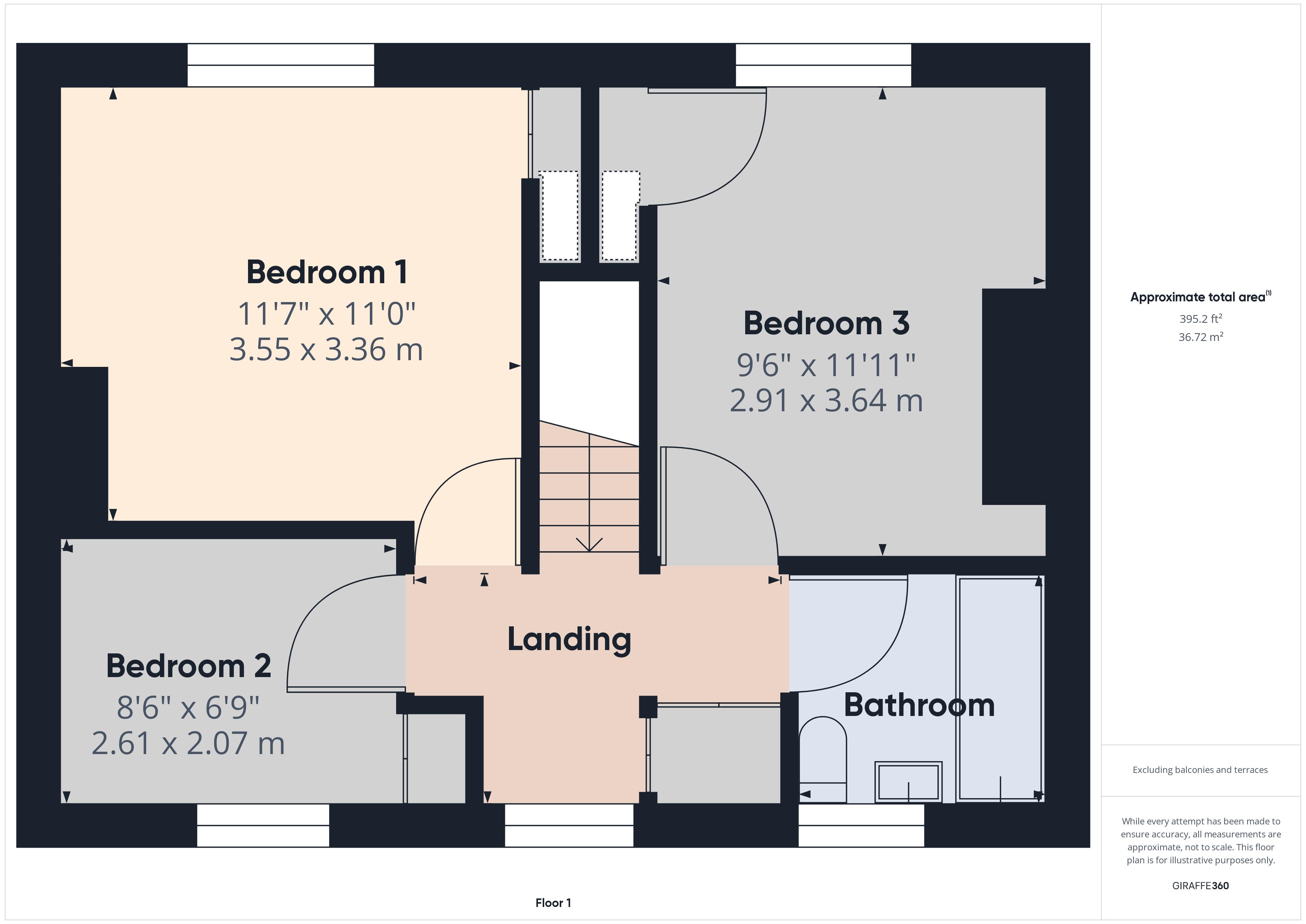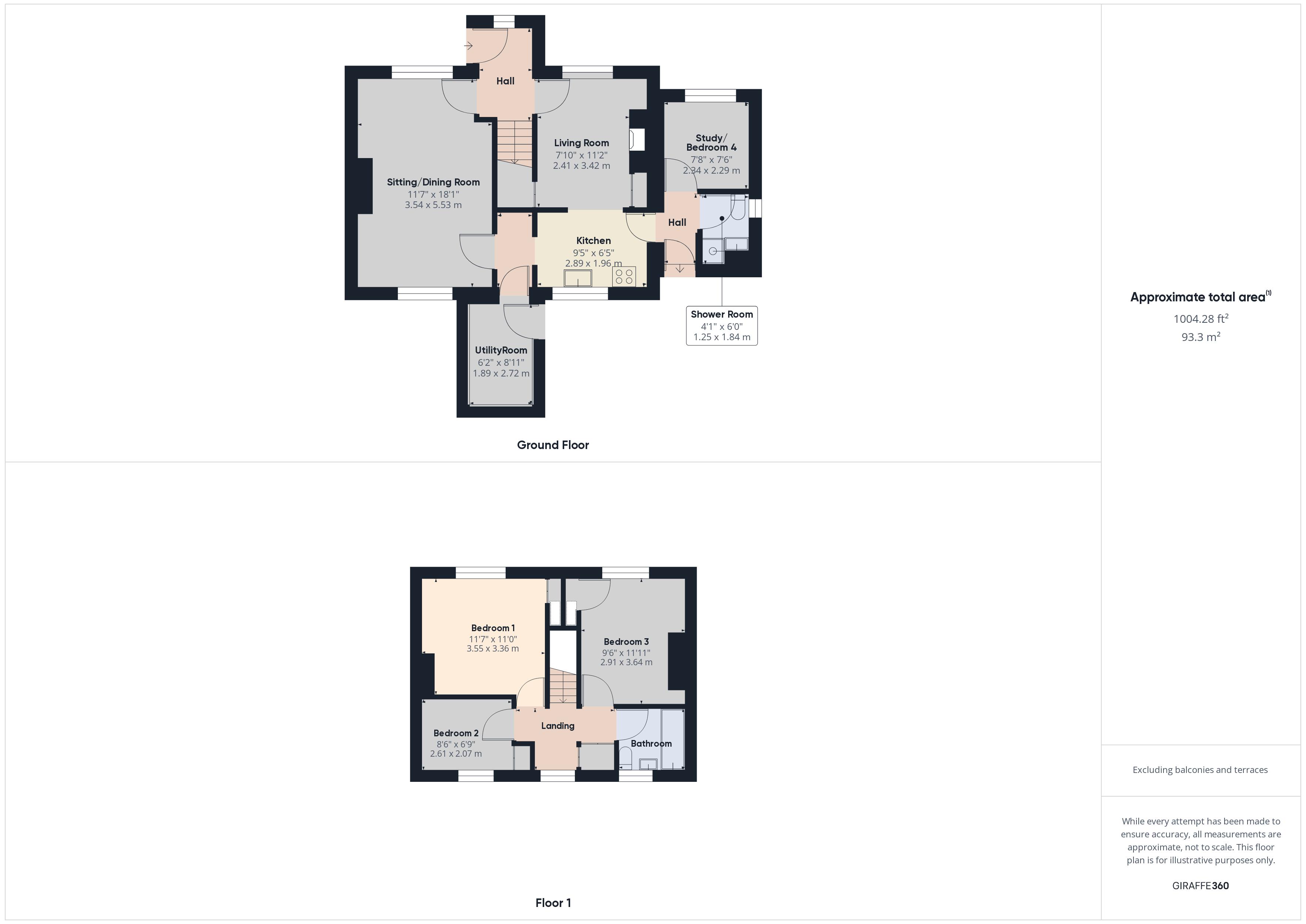Semi-detached house for sale in Maes Y Groes, Brechfa, Carmarthen SA32
* Calls to this number will be recorded for quality, compliance and training purposes.
Property features
- First time on the market since 1989.
- Improvable semi-detached house.
- No forward chain. 3 bedrooms.
- 2 living rooms. 2 bathrooms/WC's. Study/bedroom 4.
- Views to front and rear. Ample private car parking.
- Bordering the countryside.
- Walking distance centre of brechfa.
- 6 miles north of nantgaredig and A40.
- 12 miles carmarthen.
- Just off regular bus route.
Property description
A spacious traditionally built improvable double fronted 3 bedroomed/2 reception roomed semi-detached house enjoying a sunny south facing position situated set slightly back off and above the road on an established cul-de-sac of similar type dwellings being located bordering the countryside at rear within walking distance of the centre of the rural village community of Brechfa that offers a community run village shop and which is served by a mobile Post Office and in addition there is a daily bus service to Carmarthen and which in turn is situated amidst the Marlais River Valley (tributary of the Cothi river) on the edge of the Brechfa Forest that offers numerous Nature Trails, Cycling Tracks, Horse Riding etc on the B4310 Nantgaredig to Llansawel Road some 6 miles north of the A40 trunk road and village of Nantgaredig (Doctors Surgery and Primary School) and approximately 12 miles north east of the readily available facilities and services at the centre of the County and Market town of Carmarthen. The A485 Carmarthen to Lampeter Road and village of New Inn being some 5 miles distant.
Reception Hall (7' 9'' x 4' 4'' (2.36m x 1.32m))
With telephone point. Radiator. PVCu double glazed window. PVCu opaque double glazed entrance door. Cloak hook. Staircase to first floor.
Through Sitting/Dining Room (18' 3'' x 11' 8'' (5.56m x 3.55m))
With PVCu double glazed windows to front and rear - both with views. Radiator. Open stone fireplace. 4 Power points. Doors to the reception and inner hallways.
Living Room (11' 4'' x 8' (3.45m x 2.44m) ext. To 9' 7" (2.92m))
With PVCu double glazed window with a view. 8 Power points. Radiator. Solid fuel roomheater with back boiler on tiled hearth with fitted floor to ceiling cupboard to one side. Walk-in understairs storage cupboard off. 4' 7" (1.40m) wide opening to
Kitchen (9' 8'' x 6' 5'' (2.94m x 1.95m))
With PVCu double glazed window with a rural view. Part tiled walls. Vinyl floor covering. 3 Power points plus fused point. Range of fitted base kitchen units incorporating a sink unit and electric oven. Opening to
Inner Hall
With shelved recessed alcove. Opening to the Sitting Room. Boarded door to
Utility Room (9' x 6' 3'' (2.74m x 1.90m))
Timber framed on a concrete block dwarf wall. Plumbing for washing machine. 2 Power points. Part glazed door to rear.
Rear Hall
With door to the kitchen. Vinyl floor covering. PVCu part opaque double glazed door to rear. Access to loft space. Cloak hook.
Shower Room (6' 2'' x 4' 3'' (1.88m x 1.29m))
With 2 piece coloured suite comprising WC and pedestal wash hand basin. PVCu opaque double glazed window. Part tiled walls. Radiator. Tiled shower enclosure with plumbed-in shower over, curtain and rail.
Study/Home Office/Bedroom 4 (7' 9'' x 7' 7'' (2.36m x 2.31m))
With radiator. PVCu double glazed window. 2 Power points.
First Floor -
7' 11" (2.41m) ceiling heights
Landing
With access to loft space. PVCu double glazed window with rural view.
Fitted Airing/Linen Cupboard
With lagged hot water cylinder. Slatted shelving.
Front Bedroom 1 (11' 8'' x 11' 1'' (3.55m x 3.38m) plus)
Built-in wardrobe off over the stairwell with a louvre door. Radiator. PVCu double glazed window with a rural view. 3 Power points.
Rear Bedroom 2 (8' 8'' x 6' 10'' (2.64m x 2.08m) plus)
Built-in cupboard with radiator. PVCu double glazed window with a rural view. 1 Power point.
Bathroom (6' 8'' x 5' 11'' (2.03m x 1.80m))
With radiator. PVCu opaque double glazed window. Part tiled wall. 3 Piece suite in white comprising panelled bath with shower attachment, curtain and rail, pedestal wash hand basin and WC.
Front Bedroom 3 (12' x 9' 7'' (3.65m x 2.92m) plus)
Built-in wardrobe off over the stairwell. PVCu double glazed window with a view. Radiator. 3 Power points.
Externally
The property is approached off the cul-de-sac road via a shared tarmacadamed driveway. Gated front garden. Double gated tarmacadamed entrance drive to side that leads to a large tarmacadamed parking area at the rear/side and which provides ample private car parking. Rear lawned garden with vegetable patch. The rear garden affords a good degree of privacy and abuts farmland. Outside light and water tap.
Garden Store Shed (12' 9'' x 4' 6'' (3.88m x 1.37m))
Of concrete block construction.
Coal Bunker
Workshop (7' 4'' x 6' 6'' (2.23m x 1.98m))
Concrete block built. Workbench.
Property info
For more information about this property, please contact
Gerald R Vaughan, SA31 on +44 1267 312975 * (local rate)
Disclaimer
Property descriptions and related information displayed on this page, with the exclusion of Running Costs data, are marketing materials provided by Gerald R Vaughan, and do not constitute property particulars. Please contact Gerald R Vaughan for full details and further information. The Running Costs data displayed on this page are provided by PrimeLocation to give an indication of potential running costs based on various data sources. PrimeLocation does not warrant or accept any responsibility for the accuracy or completeness of the property descriptions, related information or Running Costs data provided here.




































.gif)


