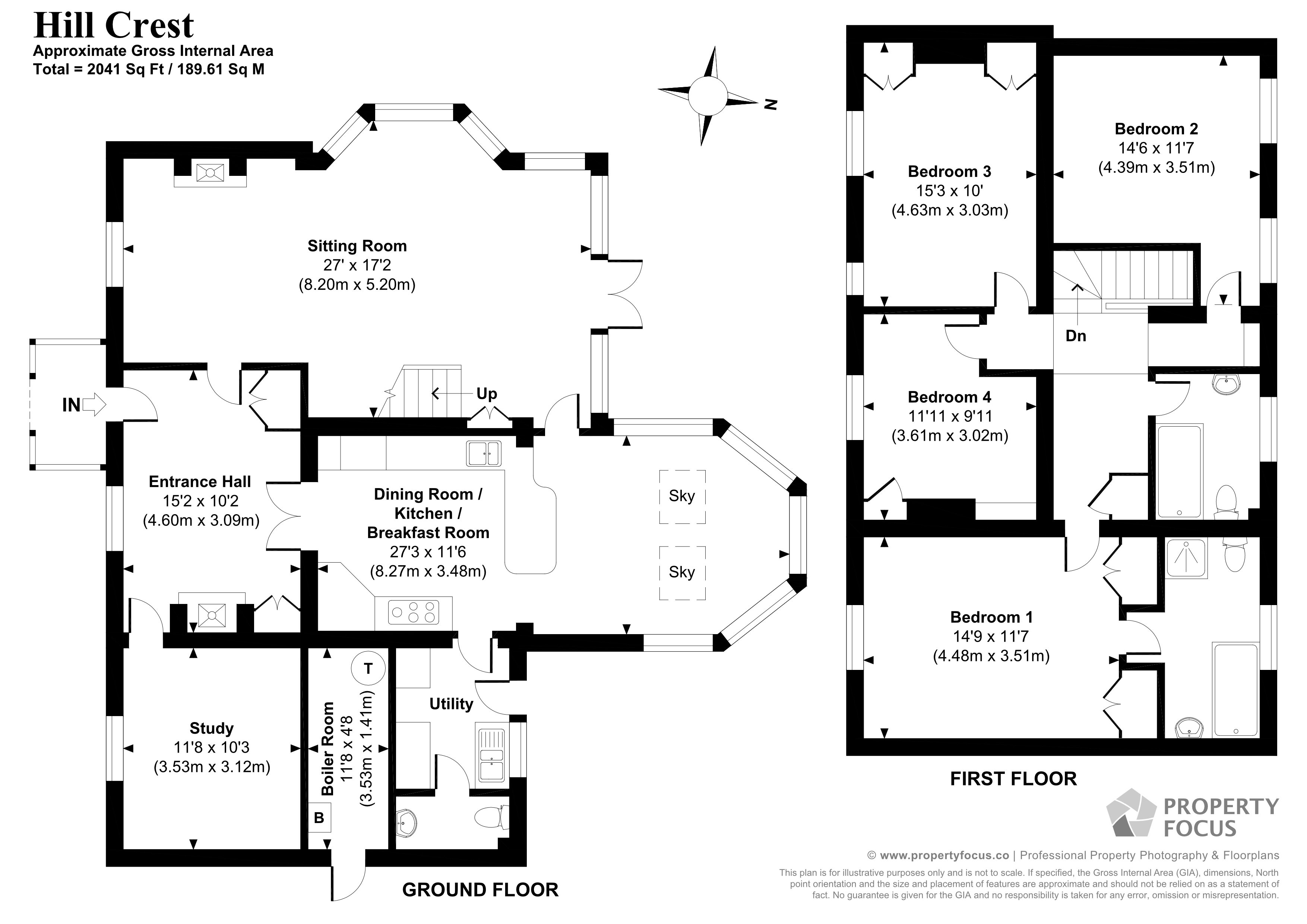Detached house for sale in Hill View Road, Michelmersh, Romsey, Hampshire SO51
* Calls to this number will be recorded for quality, compliance and training purposes.
Property features
- Detached Village House
- Stunning Country Views
- Sitting Room & Study
- Large Reception Hall
- Kitchen/Dining Room
- Utility Room & Cloakroom
- Master Bedroom with En-Suite
- Three Further Bedrooms & Bathroom
- Driveway & Gardens of Approximately 0.25 Acre
Property description
A truly fabulous period home in an elevated position with stunning country views in this sought after location.
We are delighted to be offering for sale this truly stunning home within the sought-after location of Michelmersh. This period home has been lovingly updated and extended by the current owners with a real eye for detail both internally and externally. They have retained much of the period charm but balanced it seamlessly with modern comforts.
To the front the house is entered via an oak framed portico draped in a mature wisteria. The front door opens to a welcoming reception hall with feature fireplace. From here doors lead to the three principal ground floor rooms. The large sitting room is a room of two halves with a cosy area to one end with the fireplace being the focal point and a more open area at the other end with large bay window making the most of the views to the west and the afternoon sun and French doors opening to the garden. The kitchen has been remodelled and like the sitting room has been designed to bring the views and the outdoors in. The dining area will have views from any seat you choose and is further complimented by a vaulted ceiling with exposed beams and skylight windows. The final reception space is the study. Also on the ground floor is a utility room and cloakroom.
Upstairs there is a split-level landing giving access to four bedrooms. The master bedroom is a generous double and has a large en-suite bathroom. There are three further bedrooms, two good doubles and a large single room. There is also a family bathroom. All the bedrooms as you would expect benefit from fabulous views.
Outside the home sits within grounds of approximately a quarter of an acre. The gardens are beautifully maintained and host a wide variety of shrubs plants and trees as well as a picture-perfect lawn and a water feature set within the patio. The garden makes the most of the views and adjoins open countryside to the rear. To the front and side there is a gravel driveway providing parking for several cars.
Michelmersh along with the adjoining village of Timsbury are sought after Test Valley villages offering two public houses, church and sports ground. The picturesque village of Stockbridge, situated on the River Test and offering further facilities can be found approximately 8 miles to the north. More comprehensive facilities can be found in the nearby market town of Romsey, which provides an excellent range of amenities for everyday needs, including a range of individual shops, schools, leisure facilities, doctors and dentist surgeries and public transport by way of bus and rail services. The major centres of Salisbury, Southampton, Winchester and Portsmouth are all easily accessed.
Test Valley Borough Council - Band F
Main electricity, water and drainage. Lpg.
From Romsey take the A3057 north towards Stockbridge heading out of town and into the village of Timsbury. Proceed past The Goat public house on the left hand side and take the next turning right into Hill View Road. Hill Crest will be found at the top of the hill on the left hand side.
Accommodation (Dimensions Approximate)
Entrance Hall (4.62m x 3.1m)
Sitting Room (8.23m x 5.23m)
Study (3.56m x 3.12m)
Dining Room/Kitchen/Breakfast Room (8.3m x 3.5m)
Utility Room
Boiler Room
Cloakroom
First Floor
Landing
Bedroom 1 (4.5m x 3.53m)
En-Suite Bathroom
Bedroom 2 (4.42m x 3.53m)
Bedroom 3 (4.65m x 3.05m)
Bedroom 4 (3.63m x 3.02m)
Bathroom
Property info
For more information about this property, please contact
Woolley & Wallis, SO51 on +44 1794 757590 * (local rate)
Disclaimer
Property descriptions and related information displayed on this page, with the exclusion of Running Costs data, are marketing materials provided by Woolley & Wallis, and do not constitute property particulars. Please contact Woolley & Wallis for full details and further information. The Running Costs data displayed on this page are provided by PrimeLocation to give an indication of potential running costs based on various data sources. PrimeLocation does not warrant or accept any responsibility for the accuracy or completeness of the property descriptions, related information or Running Costs data provided here.
































.png)