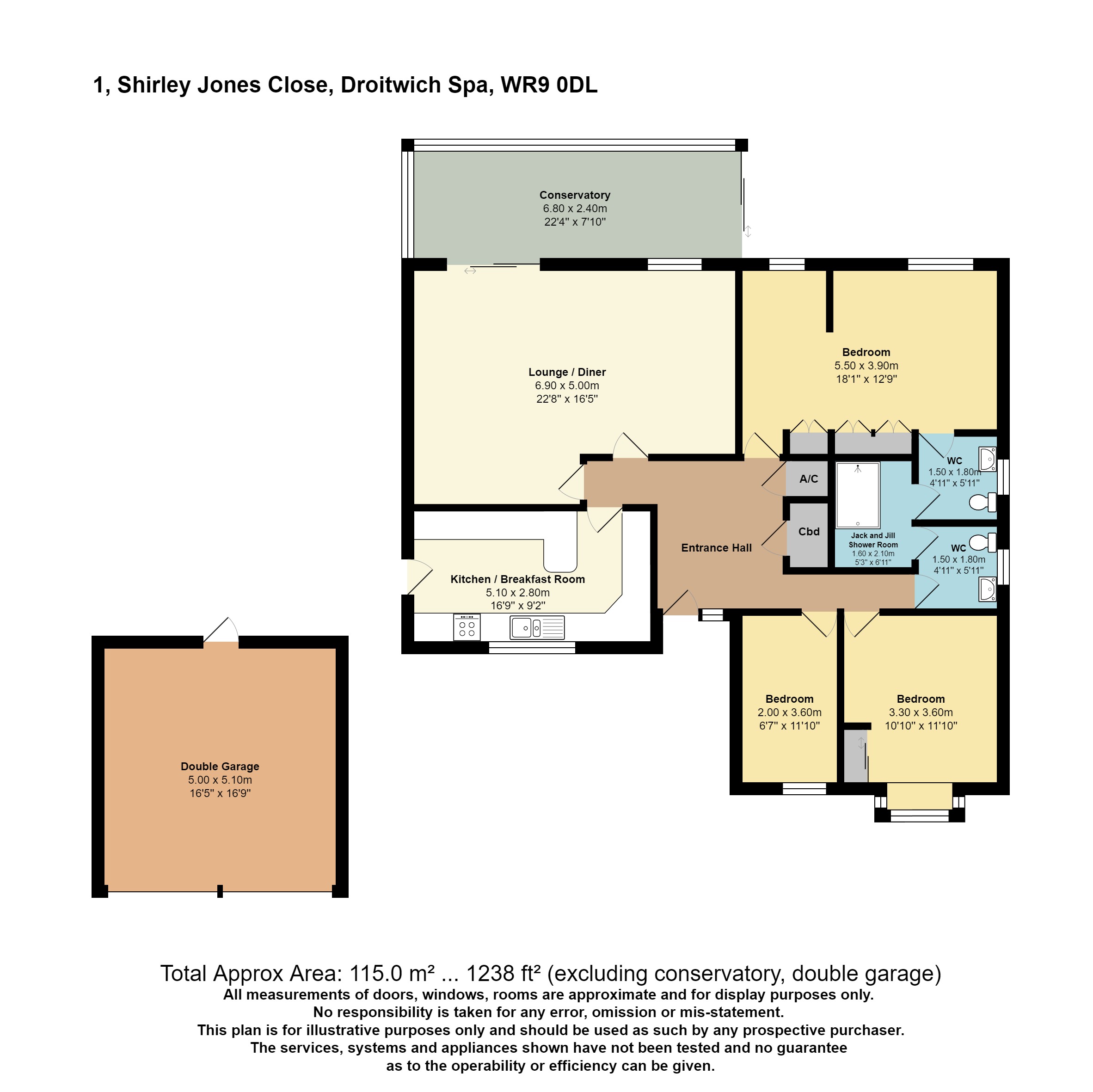Bungalow for sale in Shirley Jones Close, Manor Oaks, Droitwich, Worcestershire WR9
* Calls to this number will be recorded for quality, compliance and training purposes.
Property features
- Detached Bungalow located within exclusive Manor Oaks
- Generous private plot
- 3 Bedrooms
- Kitchen Breakfast Room
- Lounge Diner
- Conservatory
- Jack and Jill shower room and 2 W/c's
- Beautiful private lawn gardens
- Double Garage and driveway
- No Onward chain
Property description
Oulsnam proudly introduce A rare opportunity to acquire this impressive detached three bedroom bungalow occupying a generous and enviable private plot within this exclusive development of Manor Oaks, boasting open plan living room through to dining room, conservatory, kitchen diner, en-suite Jack and Jill shower room, double garage and stunning landscaped gardens! Must be viewed to appreciate the accommodation on offer! No onward chain! E P Rating C
A wonderful opportunity not to be missed to acquire a most well appointed three bedroom detached Bungalow, situated on a generous enviable private plot within this exclusive Manor Oaks development, where only a few bungalows rarely become available.
Summary
* A welcoming reception hallway has doors to useful storage cupboards and airing cupboard and doors lead into the lounge, dining room, breakfast kitchen, all bedrooms and wc.
* The lounge is open plan through to the dining room and has a feature fireplace and double sliding patio doors lead into the conservatory which has French doors onto the rear garden
* The breakfast kitchen overlooks the front aspect and is fitted with wall mounted and base units, has an integrated oven, grill and hob, space for freestanding appliances, fitted breakfast table area and door leads onto the side garden
* Bedroom one overlooks the rear garden and benefits from built in fitted wardrobes and having access to the Jack and Jill en-suite wc and shower room, an archway opens through to a dressing room with fitted double wardrobe
* Bedroom two overlooks the front aspect and has a fitted double wardrobe
* Bedroom three overlooks the front aspect
Outside
* A double garage with metal up and over doors, eaves storage, power and lighting. A block paved driveway provides ample off road parking.
* The extensive and private rear gardens being mainly laid to lawn with a paved patio area, feature ornate pond and a pathway leads down to the rear of the garden where there are an array of mature trees and shrubs.
General information
Services All mains services are connected to the property. The property has double glazing and the central heating is generated by a gas boiler located in the kitchen
tenure The agent understands the property is Freehold.<br /><br />
Reception Hall
Kitchen Breakfast Room (5.1m x 2.8m (16' 9" x 9' 2"))
Lounge Diner (6.9m x 5m (22' 8" x 16' 5"))
Conservatory (6.8m x 2.4m (22' 4" x 7' 10"))
Bedroom One & Dressing Area (5.5m x 3.89m (18' 1" x 12' 9"))
Bedroom Two (3.6m x 3.3m (11' 10" x 10' 10"))
Bedroom Three (3.6m x 2m (11' 10" x 6' 7"))
WC
Shower Room
WC
Outside
Double Garage (5.1m x 5m (16' 9" x 16' 5"))
Property info
For more information about this property, please contact
Robert Oulsnam & Co, WR9 on +44 1905 388934 * (local rate)
Disclaimer
Property descriptions and related information displayed on this page, with the exclusion of Running Costs data, are marketing materials provided by Robert Oulsnam & Co, and do not constitute property particulars. Please contact Robert Oulsnam & Co for full details and further information. The Running Costs data displayed on this page are provided by PrimeLocation to give an indication of potential running costs based on various data sources. PrimeLocation does not warrant or accept any responsibility for the accuracy or completeness of the property descriptions, related information or Running Costs data provided here.














































.png)

