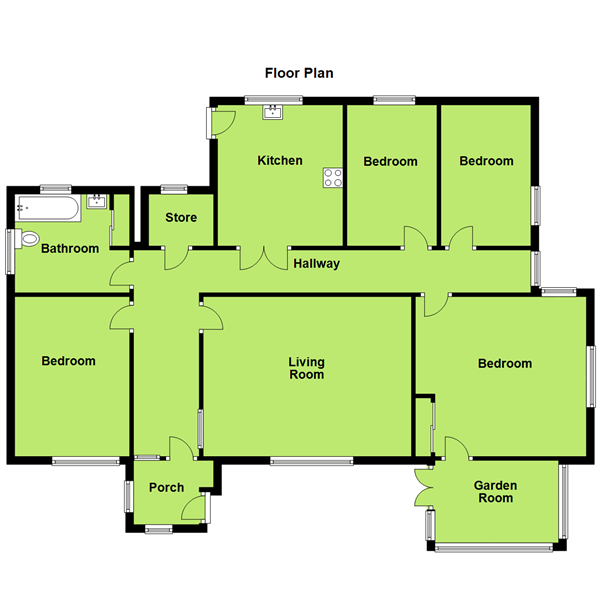Bungalow for sale in Whilborough, Newton Abbot TQ12
* Calls to this number will be recorded for quality, compliance and training purposes.
Property features
- No upward chain
- 0.4 acre
- Potential for extending or re-development subject to necessary consents
- Detached bungalow
- Four bedrooms
- Kitchen
- Sitting room
- Entrance porch
- Garden room
- Bathroom
Property description
A detached home situated in approximately 0.4 of an acre offering much potential. The property itself has accommodation arranged over one floor comprising, enclosed entrance porch, inner hall, sitting room, four bedrooms, bathroom, kitchen and garden room. Externally the wrap around gardens offer a high level of privacy and seclusion with scope for extending or complete redevelopment subject to the necessary consents and approvals required. Being offered to market with no upward chain, viewing highly recommended.
Enclosed entrance porch - 1.73m x 1.63m (5'8" x 5'4")
Tiled floor, obscured windows, door to
inner hall - 10.08m x 4.42m (33'1" x 14'6")
L-shaped hallway, wood flooring, exposed beams, two radiators, wall lights, ceiling light point, walk-in store cupboard with shelving.
Sitting room - 5.28m x 4.09m (17'4" x 13'5")
Two ceiling light points, exposed beams, stone fire place, tiled hearth, window to front.
Kitchen - 3.58m x 3.18m (11'9" x 10'5")
Matching wall, base and drawer units, roll edged work surfaces, built-in eye level oven and grill, four ring electric hob, ceiling strip light, free standing aga, wood flooring, inset stainless sink with matching double drainer, space and plumbing for washing machine, space for under counter fridge, timber door to garden, window to rear, part tiled walls.
Bathroom - 2.92m x 2.49m (9'7" x 8'2")
Panel bath, twin hand grips, pedestal wash hand, WC, ceiling light point, two obscured windows, airing cupboard, slatted shelving.
Bedroom one - 4.34m x 3.89m (14'3" x 12'9")
Double bedroom, ceiling light point, two uPVC double glazed windows to front and side, built-in store, door to
bedroom two - 4.06m x 2.92m (13'4" x 9'7")
Double bedroom, window to front, radiator, ceiling light point.
Bedroom three - 3.58m x 2.29m (11'9" x 7'6")
Single, ceiling light point, window to side.
Bedroom four - 3.61m x 2.29m (11'10" x 7'6")
Ceiling light point, single, window to rear.
Garden room
Windows to side and front aspect, timber wall to garden.
Outside
The gardens are a key feature with this property, occupying 0.4 acre, accessed via tall timber gates. Offering a high level of privacy and seclusion, mainly laid to lawn, various outbuildings, pond and garage.
Parking
Plenty of parking accessed through the gated entrance
Property info
For more information about this property, please contact
Williams Hedge, TQ3 on +44 1803 611091 * (local rate)
Disclaimer
Property descriptions and related information displayed on this page, with the exclusion of Running Costs data, are marketing materials provided by Williams Hedge, and do not constitute property particulars. Please contact Williams Hedge for full details and further information. The Running Costs data displayed on this page are provided by PrimeLocation to give an indication of potential running costs based on various data sources. PrimeLocation does not warrant or accept any responsibility for the accuracy or completeness of the property descriptions, related information or Running Costs data provided here.
































.png)

