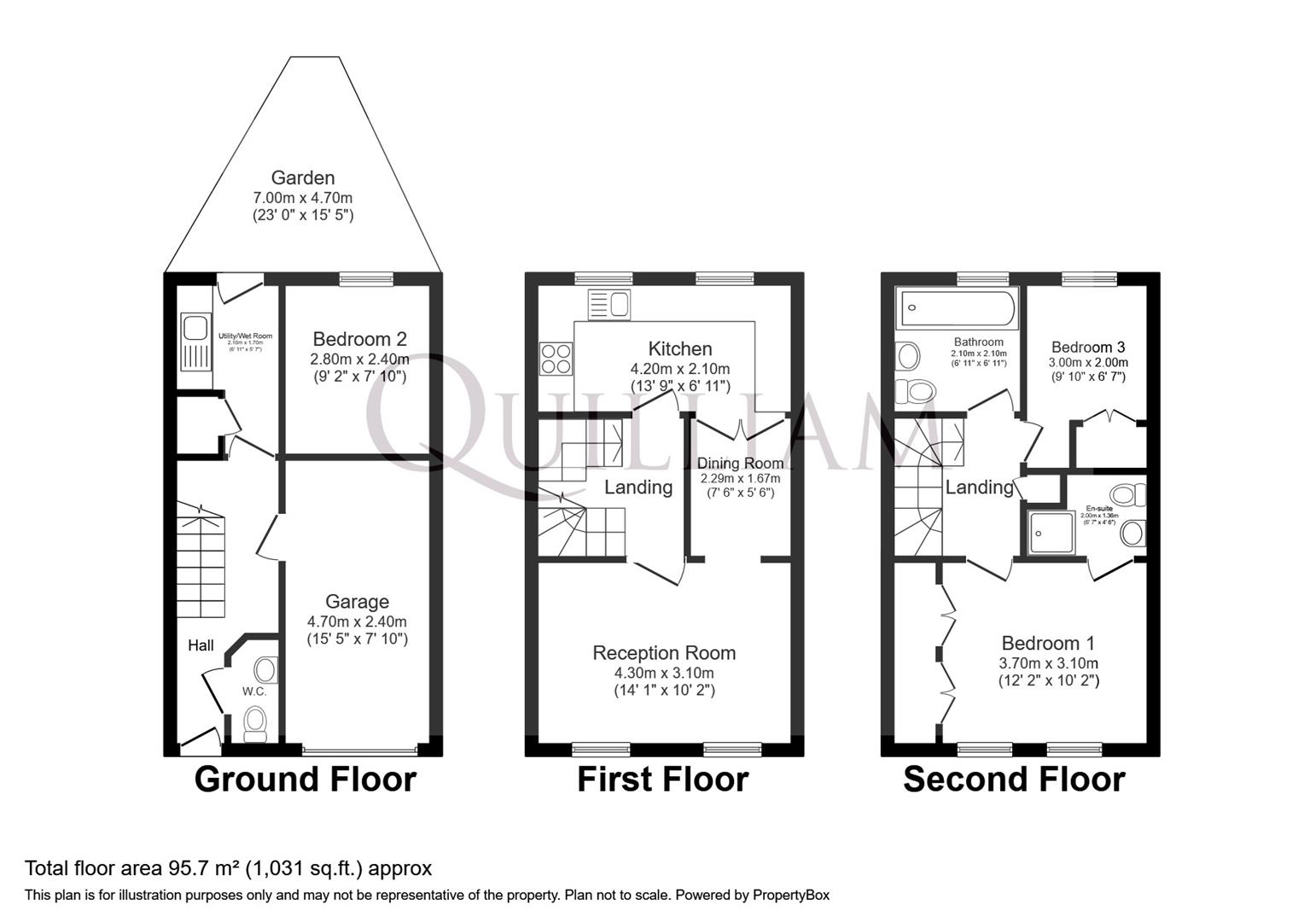Terraced house for sale in Caxton Mews, The Butts, Brentford TW8
* Calls to this number will be recorded for quality, compliance and training purposes.
Property features
- The Butts
- Three Bedrooms
- Reception Room
- Fitted Kitchen
- Bathroom
- En-suite Shower room
- Garage With Driveway
- Secluded rear garden with patio area
- Transport Links
- A4 and M4 Access
Property description
The prestigious Butts conservation area is the jewel in Brentford’s crown and Caxton Mews is a little square tucked away in a corner where this lovely Georgian-style townhouse can be found.
Arranged over three floors, the first floor comprises a bedroom, access to the garage, WC and a utility room to the rear that leads to a secluded garden with a patio area.
The stairs lead to the good sized fitted kitchen and dining area. Across from the kitchen is the light and airy reception room.
The top floor presents the bathroom, and two bedrooms. The master bedroom includes generous built in wardrobes and en-suite shower room.
This property further benefits from being tucked away yet within easy walking distance of Brentford High Street where the South Side is currently undergoing a massive and exciting regeneration project to include a new town centre with supermarket, shops, bars and restaurants, boutique cinema and lots more with lanes leading down to the waters edge.
Brentford Mainline Station is 0.3 miles away (South-West trains to Waterloo) offering swift access to Central London while buses connect with Ealing Broadway (for Elizabeth Line and Crossrail), Richmond, Chiswick and Westfield.
Caxton Mews is a later 1970s development which has been carefully designed to reflect the eighteenth century character of the area. As a result of this, it is in the conservation area.
Reception Room (4.3m x 3.1m (14'1" x 10'2" ))
Kitchen (4.2m x 2.1m (13'9" x 6'10" ))
Bedroom One (3.7m x 3.1m (12'1" x 10'2" ))
Bedroom Two (2.4m x 2.8m (7'10" x 9'2" ))
Bedroom Three (2.0m x 3.0m (6'6" x 9'10" ))
Bathroom (2.1m x 2.1m (6'10" x 6'10" ))
En-Suite Shower Room
Seperate Wc
Garden
Additional Information
Tenure: Freehold
EPC: D
Council Tax Band: F
Property info
For more information about this property, please contact
Quilliam Property, TW8 on +44 20 8022 4655 * (local rate)
Disclaimer
Property descriptions and related information displayed on this page, with the exclusion of Running Costs data, are marketing materials provided by Quilliam Property, and do not constitute property particulars. Please contact Quilliam Property for full details and further information. The Running Costs data displayed on this page are provided by PrimeLocation to give an indication of potential running costs based on various data sources. PrimeLocation does not warrant or accept any responsibility for the accuracy or completeness of the property descriptions, related information or Running Costs data provided here.




































.png)

