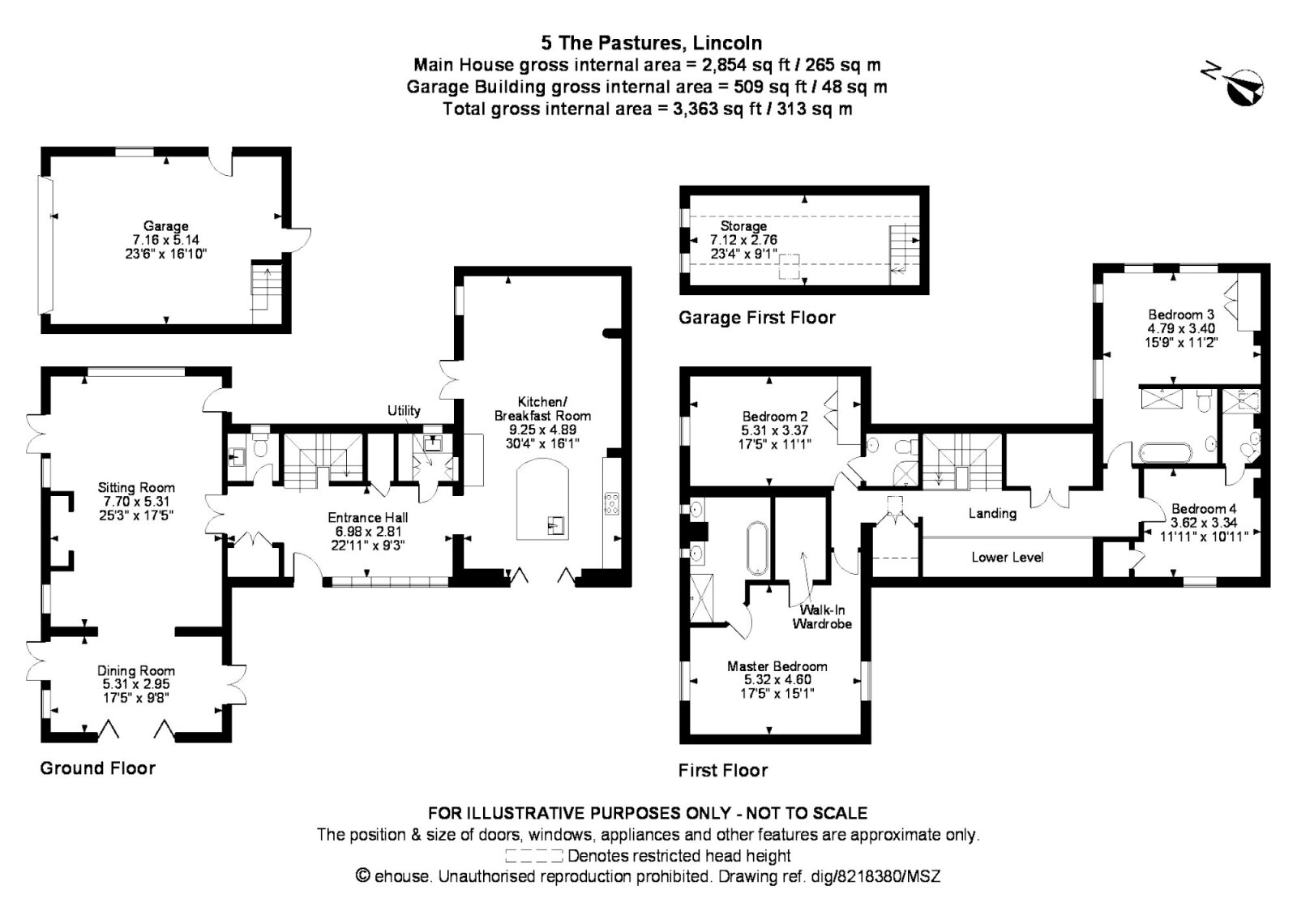Detached house for sale in The Pastures, Beckingham, Lincoln, Lincolnshire LN5
* Calls to this number will be recorded for quality, compliance and training purposes.
Property features
- Impressive four double bedroom all en suite family house
- Set on a generous elevated plot with far reaching views
- Grand entrance hall with galleried landing and beautiful stone archway
- Sitting room with open fire and dining room
- Stunning kitchen breakfast room with large central island and log burner
- Detached double garage with storage above
- Landscaped west facing garden
- Sought after village, proximity to Newark
- EPC Rating = C
Property description
A generously proportioned modern character home in a fabulous position with country views.
Description
The property is one of five individual properties set on a bespoke development tucked away on the edge of this sought-after village, with far-reaching views over the surrounding countryside. The detached red brick home has impressive kerb appeal and is set in partially walled grounds, beautifully appointed inside and out to a very high standard. The décor is bright and modern, featuring natural materials like stone fireplaces and floors and exposed wood detailing around the door frames and windows, complementing its semi-rural setting and allowing great scope for the new owner to personalise further. The sitting room in particular is highlight, looking out over the garden and the countryside beyond. The garden has been landscaped by the vendors, with the addition of a pond overlooking the fields beyond creating a relaxing place to sit and enjoy the views. The property has Air Source Heat Pumps which provides the heating and hot water.
The generously proportioned home offers more than 3300 sq ft of living space over two floors, with the added benefit of a first-floor storage area above the garage which offers potential for conversion to an annexe or studio (subject to the necessary consents). A welcoming entrance hall with a wall of floor-to-ceiling windows provides a stunning first impression, leading to the combined sitting room and dining room and the separate 30ft open plan kitchen/breakfast room. The latter features a grand island which also serves as a breakfast bar, as well as a range cooker, wine cooler and ample storage, plus an adjoining utility room for laundry machines. A striking glass and wood staircase leads to the first floor, where all four bedrooms have en suite facilities and high, vaulted ceilings with exposed beams. The principal bedroom also has a walk-in wardrobe, and there is a generous storage cupboard on the galleried landing which overlooks the entrance hall below.
The house is situated on a quiet development with private parking accessed by electric gates to the front on a partly walled driveway with ample space for parking. The detached garage is a good size and accessed via a remotely operated roller shutter door; the first floor space can be reached via an internal staircase. The garage is heated on both floors, with tiled flooring on the ground floor and the first floor carpeted. The west-facing rear garden has been attractively landscaped to include a stone terrace perfect for outdoor entertaining, a lawn bordered by flowerbeds and shrubs and a delightful pond inset within a wooden terrace at the rear.
Location
Beckingham is surrounded by stunning Lincolnshire countryside with a Grade i-listed parish church dating to the 13th century and close promixity to the river Witham. Sir William Robertson Academy is the closest secondary school located approximately six miles away.
Beckingham is located approximately five miles east of the market town of Newark-on-Trent, with its hospital, superstores and other daily amenities, and 19 miles south of the historic cathedral city of Lincoln, which provides many practical and cultural amenities including a comprehensive range of shops, restaurants, theatre, cinemas and highly regarded schools.
Rail stations in both towns provide direct links to London (Kings Cross) with a journey time of approximately just over one hour and twenty minutes, while the A17 and A1 are also easily accessible.
Disclaimer: All journey times and distances are approximate.
Square Footage: 3,363 sq ft
Additional Info
Mains Water
Electricity
Mains Drainage
Central Heating: Air Source Heat Pumps
Local Authority: North Kesteven District
Photographs Taken: January 2024
Property info
For more information about this property, please contact
Savills - Lincoln, LN6 on +44 1522 397532 * (local rate)
Disclaimer
Property descriptions and related information displayed on this page, with the exclusion of Running Costs data, are marketing materials provided by Savills - Lincoln, and do not constitute property particulars. Please contact Savills - Lincoln for full details and further information. The Running Costs data displayed on this page are provided by PrimeLocation to give an indication of potential running costs based on various data sources. PrimeLocation does not warrant or accept any responsibility for the accuracy or completeness of the property descriptions, related information or Running Costs data provided here.


































.png)