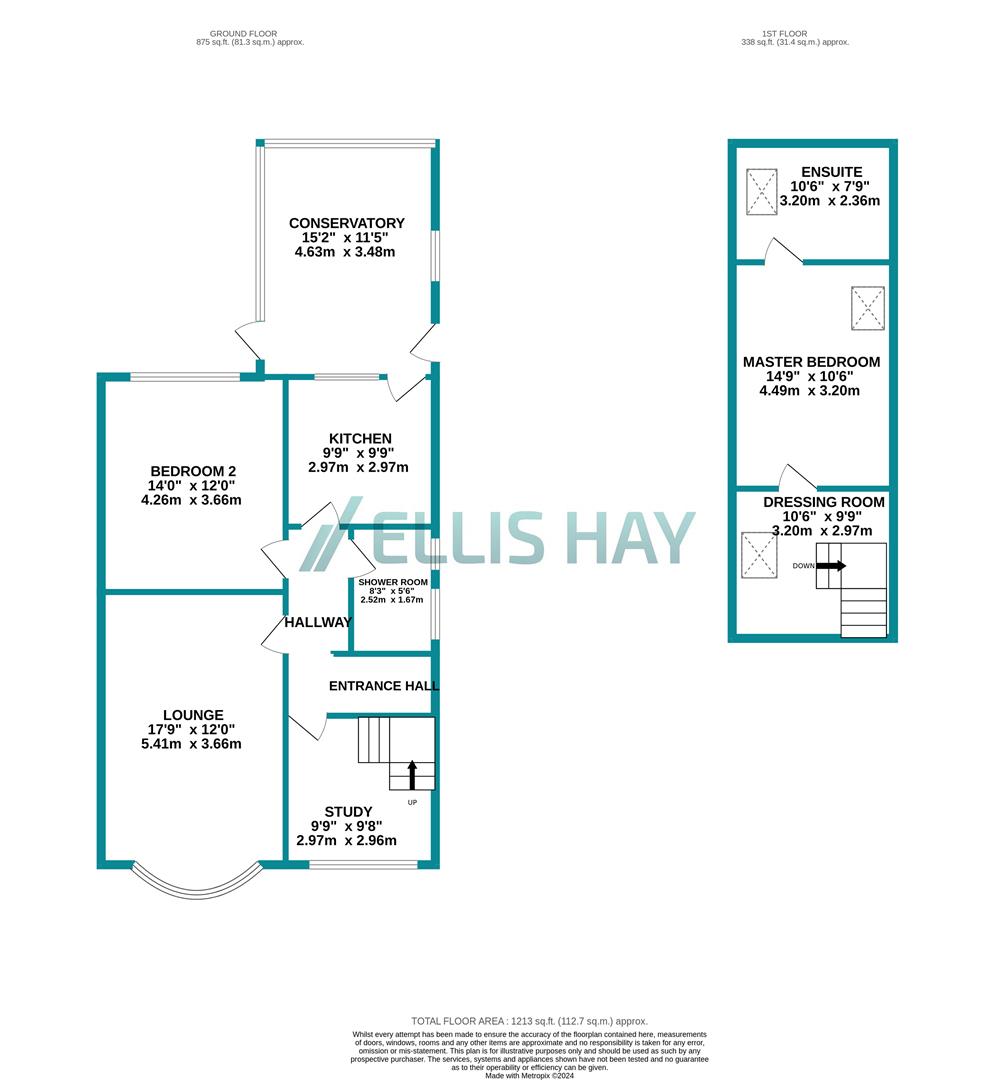Detached bungalow for sale in Hewley Drive, West Ayton, Scarborough YO13
* Calls to this number will be recorded for quality, compliance and training purposes.
Property description
A two bedroom detached bungalow with a good sized level garden and a single garage in the popular, quiet residential village of West Ayton. The village offers a good amount of local facilities including a primary school, post office, pubs, a shop, library, fish and chip shop and sports field. The village is also on a bus route. Not far away are the popular countryside areas of Forge Valley & Hackness. The village is conveniently located for commuting to Scarborough, Malton and York.
Hallway
The bungalow is entered via a UPVC double glazed door into the main hallway . There is space to hang coats a radiator and doors leading into the study, lounge, bedroom 2, shower room and the kitchen.
Lounge (5.41m x 3.66m (17'9" x 12'0"))
Located at the front of the house this good sized lounge has a large curved bay window overlooking the front garden. There is an electric fire in a stone surround, radiator and carpet .
Bedroom 2 (4.27m x 3.66m (14'0" x 12'0"))
A double ground floor bedroom with a large window overlooking the rear garden, built in cupboards, radiator and carpet.
Kitchen (2.97m x 2.97m (9'9" x 9'9"))
With a range of wall and base units the kitchen is partially tiled with composite worksurfaces and a one and a half resin sink and drainer. The tile effect floor is vinyl laminate, there is a radiator, a gas hob, electric oven and space for a fridge freezer and washing machine . There is a UPVC door leading into the conservatory the kitchen window looks into it.
Conservatory (4.62m x 3.48m (15'2" x 11'5"))
The large conservatory is at the rear of the property and overlooks the garden. The floor is vinyl laminate tile effect and there are also electric sockets. There are three UPVC doors in the conservatory - one to the garden, one to the side of the house towards the garage and one leading into the kitchen.
Shower Room
3 piece bathroom suite with walk in shower. 2 frosted UPVC windows overlooking the side of the property.
Study (2.97m x 2.95m (9'9" x 9'8"))
The study is at the front of the house in what was originally the second bedroom but has now been converted into an office/study space with stairs leading up to the master suite on the first floor.
Dressing Room (3.20m x 2.97m (10'6" x 9'9"))
The dressing room is at the top of the staircase with a velux window and under eaves storage. There is a door leading from the dressing room into the master bedroom.
Master Bedroom (4.50m x 3.20m (14'9" x 10'6"))
Situated inbetween the dressing room and the en-suite shower room the bedroom also has a velux window and under eaves storage.
En-Suite (3.20m x 2.36m (10'6" x 7'9"))
Located off the master bedroom there is a shower room with a shower cubicle, wash basin with a vanity unit, W.C. Radiator, vinyl flooring and a cupboard housing the combi boiler.
Garage
Single standard garage with electric and up and over door. Located to the side of the property.
Outside
To the front of the property there is parking for two cars, on the driveway and also a small easily maintained lawn area . To the rear there is a good sized level garden area with decked seating areas, gravelled areas and a small amount of lawn. There is also a cabin/summerhouse which is ideal for the sunny days as a garden retreat.
What Three Words Location
Trump.hears.series
Property info
For more information about this property, please contact
Ellis Hay, YO11 on +44 1723 266785 * (local rate)
Disclaimer
Property descriptions and related information displayed on this page, with the exclusion of Running Costs data, are marketing materials provided by Ellis Hay, and do not constitute property particulars. Please contact Ellis Hay for full details and further information. The Running Costs data displayed on this page are provided by PrimeLocation to give an indication of potential running costs based on various data sources. PrimeLocation does not warrant or accept any responsibility for the accuracy or completeness of the property descriptions, related information or Running Costs data provided here.


































.png)
