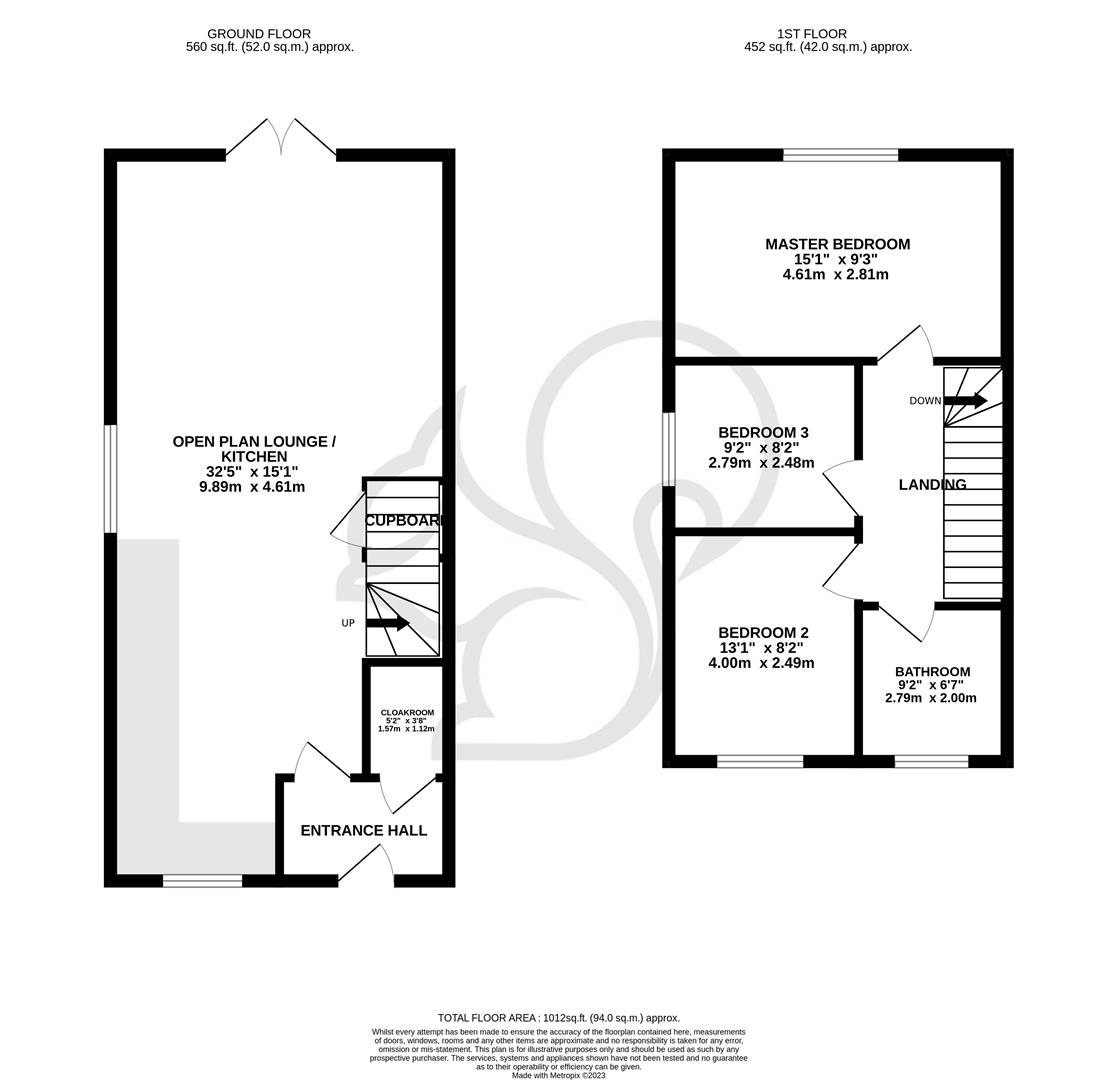Semi-detached house for sale in Luff Meadow, Stowmarket Road, Needham Market, Ipswich IP6
* Calls to this number will be recorded for quality, compliance and training purposes.
Property features
- Peaceful Cul-De-Sac Location
- Three Bedroom Semi Detached House
- Perfect Family Home
- Open Plan Lounge/Kitchen with Fitted Appliances
- Off Road Parking for Atleast Three Cars
- Modern Family Bathroom & Kitchen
- Well Presented Throughout
- Low Maintenance Rear Garden
Property description
Oakheart are delighted to offer to market this well presented three bedroom semi-detached family home, located in the ever popular market town of Needham Market. Set on a cul-de-sac road with a brick surround driveway leading to two properties, the property benewfits from off road parking to the side, with space for at least three cars. Upon entry to the property, the hallway is spacious offering space for shoes and coats, with a door to the cloakroom, and another door heading through to the open plan Kitchen/Lounge.
The kitchen area benefits from built in appliances including dishwasher, oven with hob and extractor over and a built in fridge/freezer. There is space for a washing machine, and ample cupboard space. The lounge area is spacious with French doors leading out to the private rear garden. There is also a large storage cupboard under the stairs. Heading up to the first floor, at the top of the stairs the master bedroom is to your right, overlooking the garden, which is a considerable size with plenty of space for wardrobes and dressers. In the middle of the landing is bedroom three, which is also a good size room and currently occupies a single bed with a desk. Bedroom Two is a long double room which overlooks the front of the property. The family bathroom benefits from a shower over, a low level WC and hand wash basin, with tiled surround and flooring. The property is extremely well presented throughout and offered in turn key condition ready for the new owner.
Entrance Hall (2.3 x 1.41 (7'6" x 4'7"))
Cloakroom (1.57 x 1.12 (5'1" x 3'8"))
Open Plan Kitchen/Lounge (9.9 x 4.6 (32'5" x 15'1"))
First Floor Landing (3.34 x 1.02 (10'11" x 3'4"))
Master Bedroom (4.62 x 2.8 (15'1" x 9'2"))
Bedroom Two (4.0 x 2.49 (13'1" x 8'2"))
Bedroom Three (2.79 x 2.48 (9'1" x 8'1"))
Bathroom (2.79 x 2.0 (9'1" x 6'6"))
Outside
Property info
For more information about this property, please contact
Oakheart Property, IP33 on +44 1280 488994 * (local rate)
Disclaimer
Property descriptions and related information displayed on this page, with the exclusion of Running Costs data, are marketing materials provided by Oakheart Property, and do not constitute property particulars. Please contact Oakheart Property for full details and further information. The Running Costs data displayed on this page are provided by PrimeLocation to give an indication of potential running costs based on various data sources. PrimeLocation does not warrant or accept any responsibility for the accuracy or completeness of the property descriptions, related information or Running Costs data provided here.


























.png)
