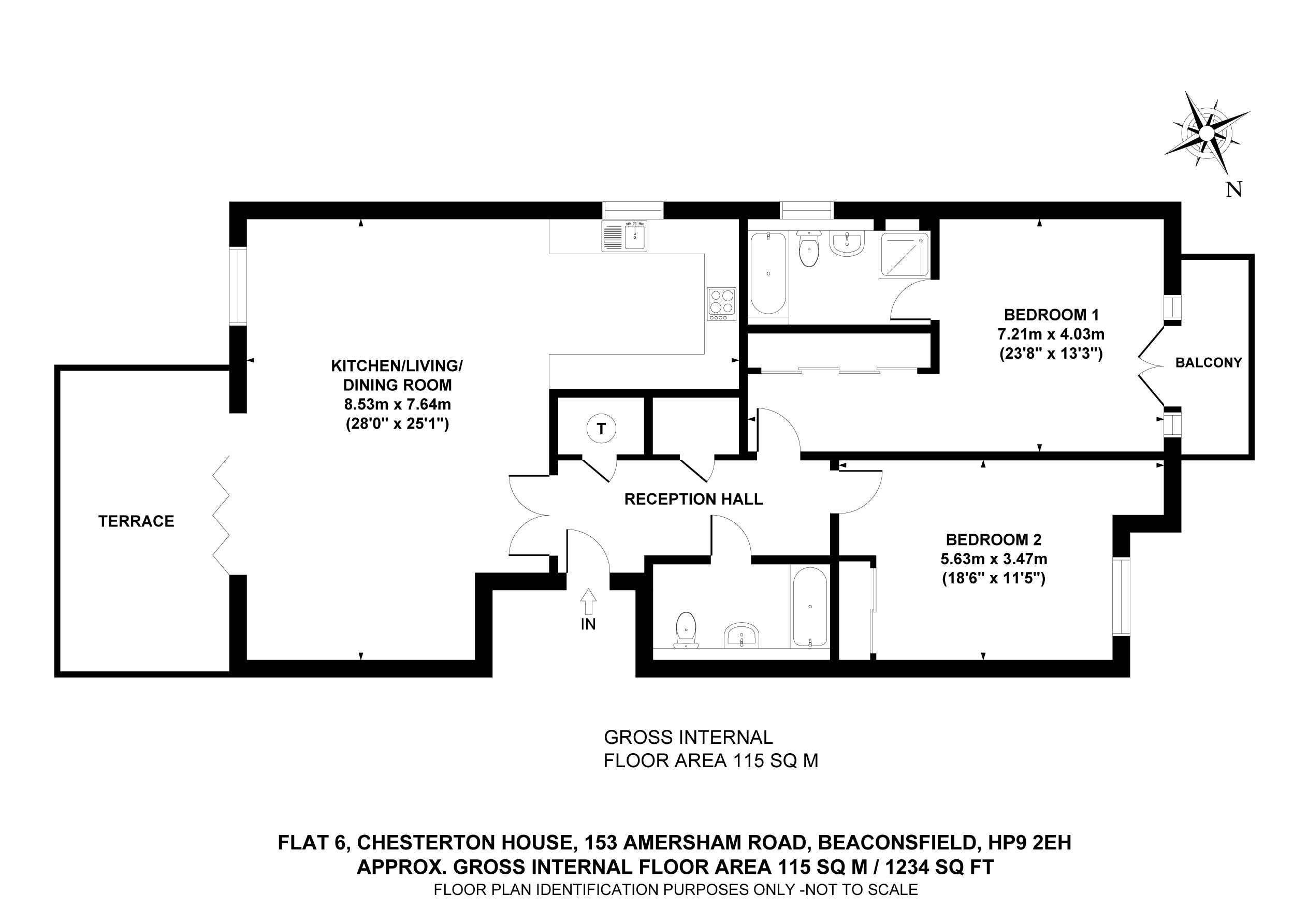Flat for sale in Amersham Road, Beaconsfield HP9
* Calls to this number will be recorded for quality, compliance and training purposes.
Property description
Beautifully presented 2 bedroom Apartment set within a gated development.
Located just a few minute from the centre of Beaconsfield New Town, this modern first-floor is one of only eight apartments, offering a luxury feel with two bedrooms, a master suite with a balcony, a roomy double bedroom, and an open-plan kitchen/living/dining area. The layout is spacious, featuring bi-fold doors that open onto a big terrace, plus a guest bathroom, a reception hall with storage, and a private entrance lobby.
The apartment, up on the first floor, has its own lobby entrance and is accessible by stairs or lift. The entrance lobby sets the tone with sleek porcelain flooring, and security gets a boost with a video entry phone system in the reception hall. Underfloor heating warms up the hall, connecting to the living space, bedrooms, and guest bathroom – the heart of the home.
Inside, the open-plan living/dining and kitchen area keeps it classy with more porcelain flooring and underfloor heating. Bi-fold doors connect the indoors to a terrace with lovely views of the landscaped gardens. The kitchen is fitted with shaker-style cabinets, quartz stone worktops, and top-notch Siemens appliances, including a multi-function oven, microwave, warming drawer, fridge/freezer, washer/dryer, dishwasher, and a Bora induction hob. A stainless steel sink with a mixer tap and a Quooker hot tap adds a touch of convenience.
The master bedroom boasts fitted wardrobes, double doors to a balcony with a front view, and a fully tiled ensuite bathroom with a shower and bath and a two-drawer vanity unit with an integrated basin, a heated towel rail, and a wall-hung w.c. The second bedroom is roomy and fitted with wardrobes, offering a nice front view.
Completing the apartment is the fully tiled guest bathroom comes with a bath, shower, screen, and filler, a two-drawer vanity unit with an integrated basin, a heated towel rail, a recessed wall mirror, and a wall-hung w.c.
Grounds & Gardens
The terrace is a standout feature, perfect relaxing with great views of the gardens.
Chesterton House's exterior features include two parking spaces, one with an electric charging point. There's secure cycle storage, remote-controlled entrance gates, a fob-operated pedestrian gate with a video entry phone system for visitors, and out back, communal gardens with pergola seating areas.
Location
Situated in a private and peaceful countryside setting, yet within 2 miles of Beaconsfield New Town, with a main line station serving direct access to London Marylebone (fast train only 23 minutes).
Beaconsfield New Town offers an excellent range of shopping facilities for day to day needs including Waitrose, Sainsburys and Marks and Spencer Simply Food. There is a variety of
restaurants and cafes. Beaconsfield Old Town is also nearby offering an excellent range of high quality restaurants and historic public houses.
Just the other side of the Old Town the M40 Junction 2 can be found which provides access to the M40, M25, Heathrow as well as central London (about 26 miles).
Buckinghamshire is renowned for its excellent choice of state and independent schools, including leading grammar school, such as Buckinghamshire High for Girls, Dr Challoner’s Grammar School the The Royal Grammar School, as well as top private schools including Wycombe Abbey, The Royal Masonic, Berkhamsted School Harrow, Merchant Taylors and Eton.
Additional Information
EPC rating: B
Council Tax Band: G
Tenure: Leasehold 250 years from July 2021
Local Authroity : Buckinghamshire Council
Service Charge: £250 per month
BT Ultra-fast full fibre connection wired directly to each apartment
Communal satellite dish and digital aerial system
CCTV system covering main entrance gates and internal lobby
Gas - fired underfloor heating throughout with zoned controls
Triple glazed energy efficient UPVC windows
usb charging points in kitchens, living room and bedrooms
Build -Zone 10 year warranty from 2021<br /><br />
Property info
For more information about this property, please contact
Bovingdons, South Buckinghamshire, HP9 on +44 330 098 9390 * (local rate)
Disclaimer
Property descriptions and related information displayed on this page, with the exclusion of Running Costs data, are marketing materials provided by Bovingdons, South Buckinghamshire, and do not constitute property particulars. Please contact Bovingdons, South Buckinghamshire for full details and further information. The Running Costs data displayed on this page are provided by PrimeLocation to give an indication of potential running costs based on various data sources. PrimeLocation does not warrant or accept any responsibility for the accuracy or completeness of the property descriptions, related information or Running Costs data provided here.




























.png)
