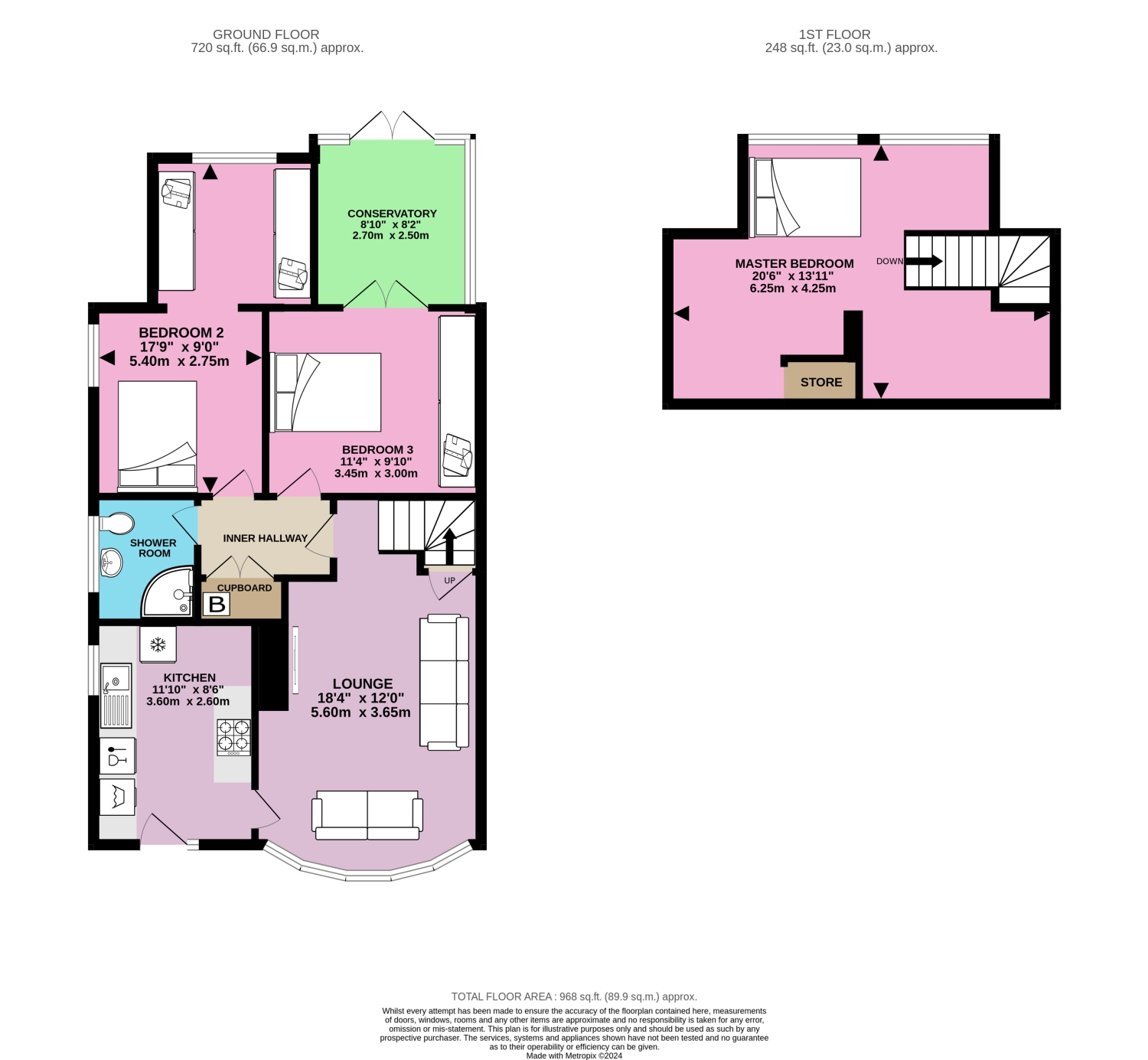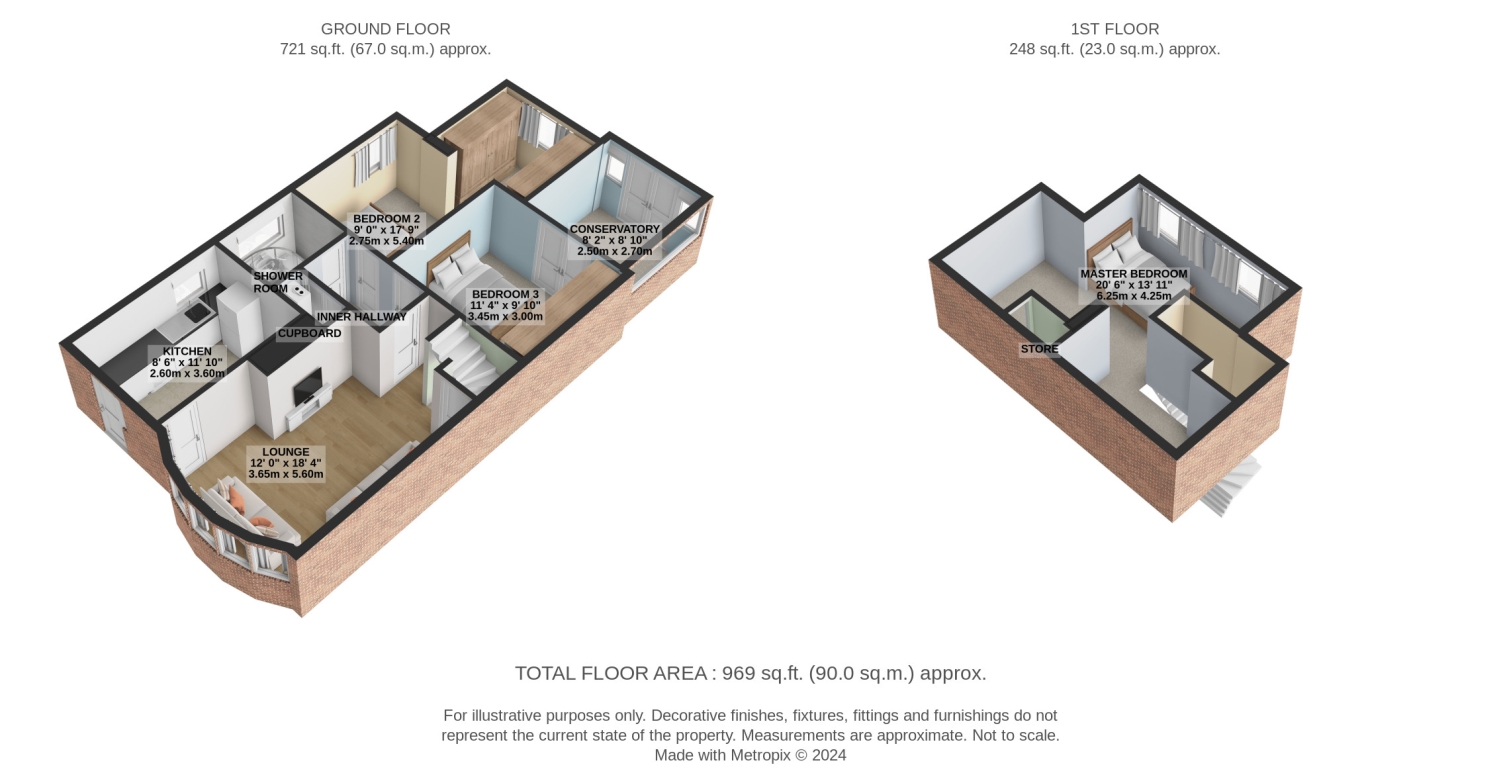Semi-detached bungalow for sale in Silverstone Avenue, Cheadle ST10
* Calls to this number will be recorded for quality, compliance and training purposes.
Property features
- Quiet & Peaceful Location
- Large Loft Conversion
- Brand New Kitchen
- Extended at Rear
- Conservatory
- On a Local Bus Route
- Well Presented
- Three Double Bedrooms
Property description
Ideally located on the outskirts of Cheadle, you are a short bus ride or leisurely walk into the town in one direction, or a short drive to the tranquillity of the Lower Peaks in the Staffordshire Moorlands in the other direction.
This versatile and well-maintained property should tick quite a few boxes with its rear extension and the addition of a conservatory, a recently installed kitchen, large, detached garage, and expansion into the roof space with the large master bedroom there is plenty to accommodate a range of buyers.
In what is a well-balanced property you enter at the front directly into the kitchen that has seen a modern re-fit in the last 3 years. Fully stocked with all your white goods integrated and a clever use of space ensures every inch of the kitchen has been maximised. Adjacent to the kitchen is the lounge, a light, bright space accentuated by the large bay window. Off the lounge is the access to the first floor and inner hallway to the bedrooms at the rear.
Up into the roof space is the grand master bedroom. Extending the full width of the property there is plenty of opportunity and space in here to accommodate a wide range of furniture or add an office or hobby space. The more discerning buyer will also see an opportunity to add a bit of value by installing an ensuite shower room over the existing shower room below.
Back on the ground floor at the rear of the property are bedrooms 2 & 3. Both are double bedrooms with bed 2 being extended to provide a bit of extra space and is currently serving as a dressing area with fully fitted wardrobes. Again, there is versatility here and this space could be utilised as an office, hobby space or a modest TV room - works well as a dressing area though.
Bedroom 3 is another double room and has a full suite of fitted wardrobes. The current owner is utilising this space as a dining area so if three bedrooms is not on the agenda it is another useful and versatile room. Adjacent to the third bedroom is the conservatory, accessed from the bedroom via French doors it is another quiet space in the property with wall mounted infrastructure for a TV and another set of French doors off to the rear garden.
The outside space is plentiful and largely low maintenance. There is a covered seating area at the rear of the garage as well as an open patio area so you can enjoy your garden and gather with friends all year round. There is a large fishpond and artificial lawn but plenty of opportunity and space to add splashes of colour. The garage is another large space providing yet more welcome storage solutions.
Lounge
5.6m x 3.65m - 18'4” x 11'12”
A big space that boasts more than enough room for comfortable lounging with ample space for a range of furniture. A large bay window over the front aspect allows lots of natural to flood into the room. The lounge has ceramic floor tiling
Kitchen
At approx. 3 years old the kitchen is a relatively recent addition to the property. It will leave you wanting for nothing as everything is catered for with integrated washer/dryer, dishwasher, fridge freezer and inset hob and built-in oven. Use of space has been maximised and optimised in here with clever and strategic use of space providing maximum storage.
Conservatory
2.7m x 2.5m - 8'10” x 8'2”
A conservatory is always a welcome and sensible add-on to any property providing an extra reception room or extension to an existing room. The room has power points and a fitted electric heater (not included in the sale), fitted blinds and vinyl flooring.
Bedroom 1
6.25m x 4.25m - 20'6” x 13'11”
(Max Dimensions). Large versatile bedroom in the roof space with lots of space and scope for alterations and additions. The more discerning buyer will see an opportunity to add an ensuite shower room. Part of this room is over the ground floor shower room so the infrastructure is in place to make a relatively simple addition.
Bedroom 2
5.4m x 2.75m - 17'9” x 9'0”
(Max Dimensions into Dressing Area) Another improvement to the property with the extended second bedroom providing more welcome space and is currently utilised as a dressing area with a good amount of wardrobe space.
Bedroom 3
3.45m x 3m - 11'4” x 9'10”
Another double room but currently serving as a dining space by the current owner. Positioned adjacent to the conservatory it serves well as a dining area but is equally at home as a third bedroom with built-in wardrobes.
Rear Garden
The rear garden is largely low maintenance and is a good mix of artificial lawn, large fish pond, an entertaining area including a covered seating area, and planting beds. There is also a large detached 'garage' providing more welcome storage solutions.
Property info
For more information about this property, please contact
EweMove Sales & Lettings - Uttoxeter, BD19 on +44 1889 735133 * (local rate)
Disclaimer
Property descriptions and related information displayed on this page, with the exclusion of Running Costs data, are marketing materials provided by EweMove Sales & Lettings - Uttoxeter, and do not constitute property particulars. Please contact EweMove Sales & Lettings - Uttoxeter for full details and further information. The Running Costs data displayed on this page are provided by PrimeLocation to give an indication of potential running costs based on various data sources. PrimeLocation does not warrant or accept any responsibility for the accuracy or completeness of the property descriptions, related information or Running Costs data provided here.

























.png)
