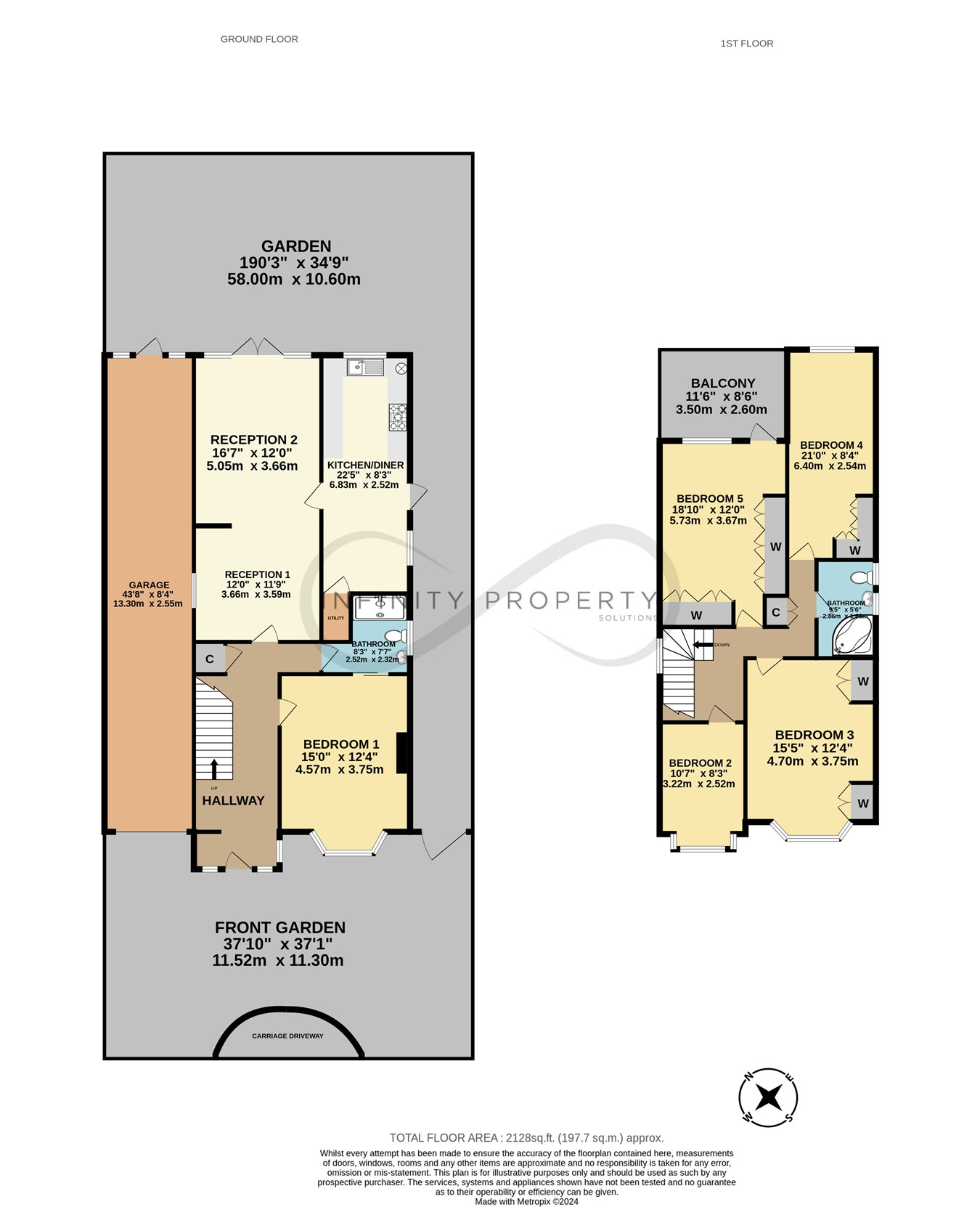Detached house for sale in Draycott Avenue, Harrow HA3
* Calls to this number will be recorded for quality, compliance and training purposes.
Property features
- 5 Bedrooms Detached house
- 2 Receptions with Through Lounge
- 2 Bathrooms
- Extended Kitchen
- Front & Huge Rear Garden
- Parking for 3 cars
- Side Garage
- Princple Bedroom with balcony
- Rear Garden (approx 190ft)
- Walking distance to both Kenton (Bakerloo) & Northwick Park (Met) Station
Property description
Upon entry, you are greeted by a large and welcoming hallway which leads into a front reception room. Offering big window bays and ample space, this versatile room can function as an additional bedroom if desired, thanks to its ensuite that conveniently doubles up as a Jack and Jill. The bathroom can also be accessed from the hallway.
The hallway gracefully guides you into an expansive through lounge, an ideal space for unwinding in luxurious comfort or hosting guests in a bright and airy ambiance. The floor to ceiling windows and French doors allow for plenty of natural light with relaxing views of the mature landscaped garden.
Adjacent to this, the extended and modern U shaped kitchen comes with plenty of storage, worktop space and fitted appliances. The dining area is a great space for culinary delights and family gatherings. For added convenience, the dedicated utility area is a huge bonus.
Each of the four double bedrooms is generously proportioned, offering ample space for relaxation and rest. Three of these bedrooms boast fitted wardrobes, ensuring practical storage solutions. The primary bedroom enhances the essence of luxury living with its exceptional feature - a spacious private balcony. This provides an exclusive sanctuary, offering serene views of the picturesque surroundings. The family bathroom boasts natural light due to the huge windows and plenty of space.
Outside, the rear garden spans approximately 190 feet, providing an expansive outdoor space for recreation and relaxation. At the front, a carriage driveway accommodates parking for up to four cars, ensuring convenience for residents and guests alike. Additionally, the side garage extends to the back of the house, offering ample storage space or the potential for further development (STPP).
Conveniently located within walking distance to Sainsbury's, this property also offers easy access to transportation hubs, with both Kenton (Bakerloo) and Northwick Park (Metropolitan) stations nearby. Families will appreciate the proximity to the outstanding Mount Stewart Infant and Junior School, making school runs a breeze.
This meticulously designed and unique property presents a rare opportunity to enjoy luxurious living in a convenient location, with ample space for the whole family to thrive. Don't miss your chance to make this dream home yours. To book a viewing, contact infinity today.
Ground Floor
Front Garden
11.30m x 11.52m (37' 1" x 37' 10")
Porch
2.70m x 1.37m (8' 10" x 4' 6")
Bedroom 1
3.75m x 4.57m (12' 4" x 15' 0")
Reception 1
3.66m x 3.59m (12' 0" x 11' 9")
Reception 2
3.66m x 5.05m (12' 0" x 16' 7")
Bathroom
2.32m x 2.52m (7' 7" x 8' 3")
Utility
0.81m x 1.54m (2' 8" x 5' 1")
Kitchen / Diner
2.52m x 6.83m (8' 3" x 22' 5")
Garage
2.55m x 13.30m (8' 4" x 43' 8")
Garden
10.60m x 58m (34' 9" x 190' 3")
First Floor
Bedroom 2
2.52m x 3.22m (8' 3" x 10' 7")
Bedroom 3
3.75m x 4.70m (12' 4" x 15' 5")
Bathroom
2.86m x 1.68m (9' 5" x 5' 6")
Bedroom 4
2.54m x 6.40m (8' 4" x 21' 0")
Bedroom 5
3.67m x 5.73m (12' 0" x 18' 10")
Balcony Off Bedroom 5
3.50m x 2.60m (11' 6" x 8' 6")
Property info
For more information about this property, please contact
Infinity Property Solutions, HA3 on +44 20 8115 1823 * (local rate)
Disclaimer
Property descriptions and related information displayed on this page, with the exclusion of Running Costs data, are marketing materials provided by Infinity Property Solutions, and do not constitute property particulars. Please contact Infinity Property Solutions for full details and further information. The Running Costs data displayed on this page are provided by PrimeLocation to give an indication of potential running costs based on various data sources. PrimeLocation does not warrant or accept any responsibility for the accuracy or completeness of the property descriptions, related information or Running Costs data provided here.

































.png)

