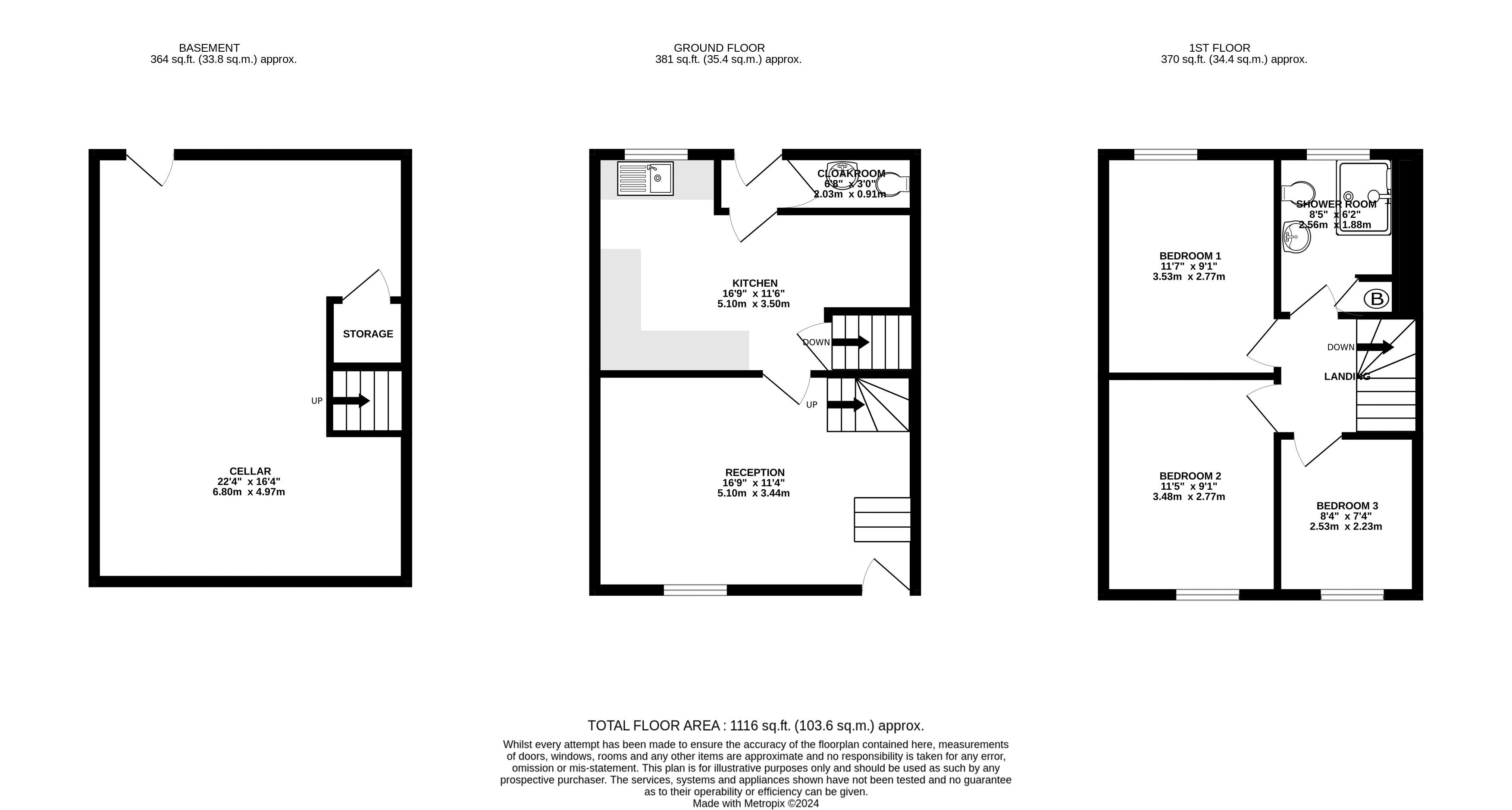Detached house for sale in The Ropewalk, Neath SA11
* Calls to this number will be recorded for quality, compliance and training purposes.
Property features
- Three bedroom detached property situated in Neath Town Centre
- Within walking distance to Neath Train Station, bus routes and local shops and amenities
- Option for offroad parking at rear
- Enclosed low maintenance rear garden
- Impressively spacious cellar room
- Ground floor cloakroom comprising of low level W/C and wash hand basin
Property description
Entering the property through a white UPVC door, the main reception room is located with grey carpeted steps up to the ground floor level. The reception room features a UPVC window to the front of the property which allows light to flow into the space. The reception room also benefits from alcove space either side of the chimney breast, a white mantlepiece and fire surround. From the reception room access is provided to the stairway leading to the first floor accommodation and the kitchen/diner area.
The spacious kitchen/diner comprises of matching white base and wall mounted units with a grey speckle effect worksurface over and cream marble effect tiles to the walls. Beneath the worktop, there is space for up to three appliances and a free standing cooker. The kitchen/diner features a wood effect vinyl flooring, stainless steel sink and drainer below a UPVC rear window and alcove shelving. The kitchen/diner provides access to the stairway leading to the cellar room as well as the ground floor cloakroom and rear garden.
The ground floor cloakroom comprises of a full pedestal wash hand basin and a low level W/C. The cloakroom features an obscure glazed window to the rear, a grey anthracite heated towel rail and matching wood effect vinyl as the kitchen/diner.
To the first floor, the carpeted landing area gives access to three bedrooms and a family shower room. Bedroom one is located at the rear of the property and bedrooms two and three are located at the front. All bedrooms feature carpeted flooring, UPVC windows and convenient alcove space.
The family shower room is located at the rear of the property and features a three piece suite comprising of a shower cubicle with half height shower doors, full pedestal wash hand basin and low level W/C. There is an obscure glazed window to the rear wall, grey vinyl flooring and a white patterned Perspex cladding to the walls.
A key feature of this property is the addition of a cellar room. The room has been transformed into a second reception area and is currently being used as a sitting and games room by it’s current vendor. The generously sized cellar room features grey carpeted flooring and access to a storage cupboard. The cellar room also leads directly to the rear garden via a half glazed UPVC door with steps leading up to the outdoor area.
The rear garden benefits from being low maintenance and full enclosed due to the concrete flooring and astroturf area. The garden features three steps that lead up to the ground floor of the property and a set of steps that lead down to the cellar room. Another benefit of this property is the option for offroad parking within the rear garden via a sliding metal garage door which leads to the side lane.
Property info
For more information about this property, please contact
Herbert R Thomas, SA11 on +44 1639 339889 * (local rate)
Disclaimer
Property descriptions and related information displayed on this page, with the exclusion of Running Costs data, are marketing materials provided by Herbert R Thomas, and do not constitute property particulars. Please contact Herbert R Thomas for full details and further information. The Running Costs data displayed on this page are provided by PrimeLocation to give an indication of potential running costs based on various data sources. PrimeLocation does not warrant or accept any responsibility for the accuracy or completeness of the property descriptions, related information or Running Costs data provided here.































.png)
