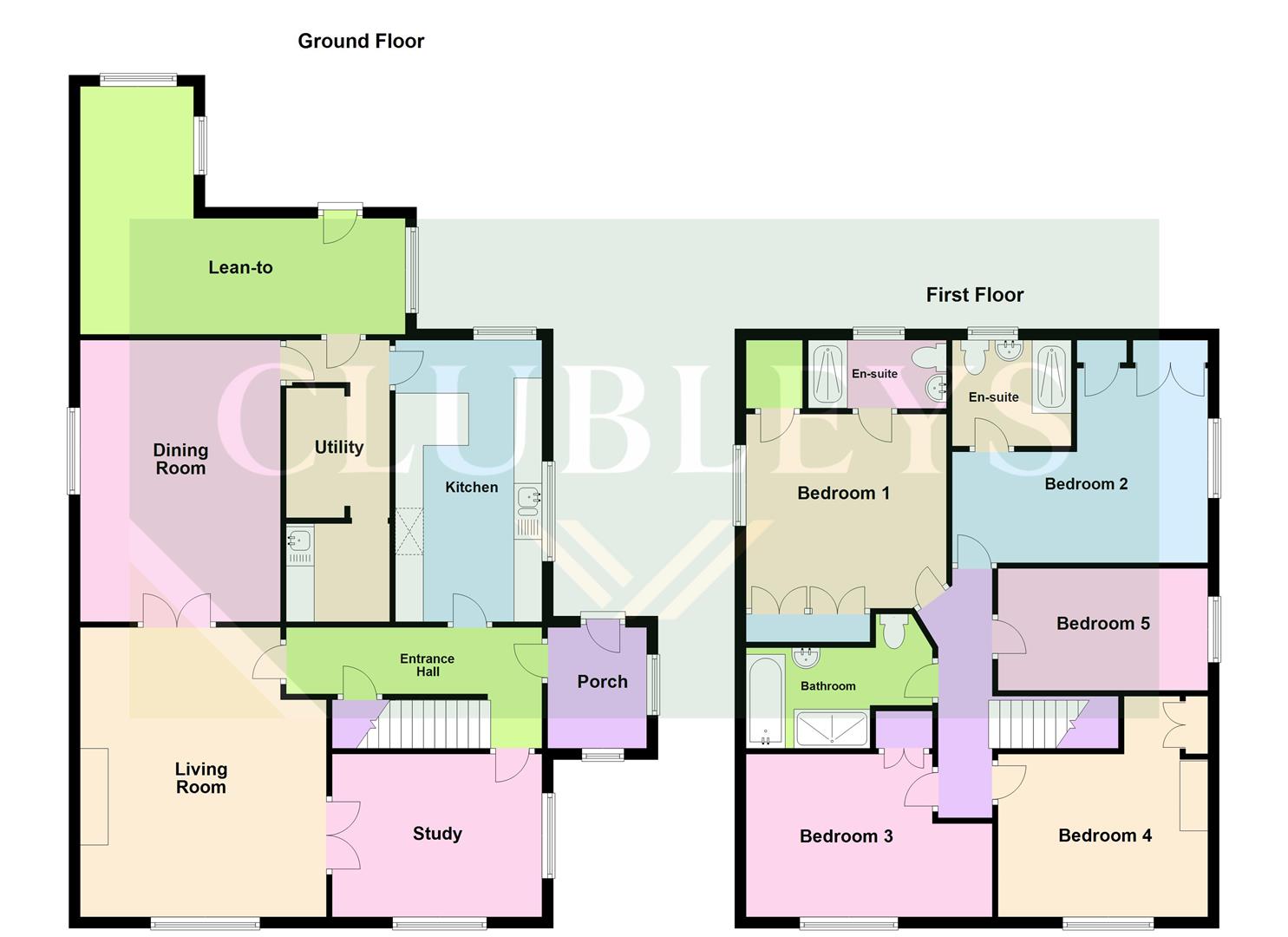Detached house for sale in Hull Road, Eastrington, Goole DN14
* Calls to this number will be recorded for quality, compliance and training purposes.
Property features
- Large plot
- Detached property
- Five bedrooms
- Three bathrooms
- Three reception rooms
- Driveway
- Gardens/garage conversion
- EPC - D
Property description
Presenting Slipper Bridge House, situated on Main Road, Eastrington, offering abundant space and untapped potential.
This family home, presents an intriguing canvas for those with a discerning eye. At the moment, the property serves as a comfortable residential home that uniquely integrates a commercial aspect. This setup includes converted garages that have been thoughtfully repurposed into functional kennels, catering to the needs of pet owners or breeders seeking top-notch care for their beloved animals.
Internally the property offers, entrance porch and hallway which leads through to the living room, dining room, study, galley kitchen and utility room. Upstairs, five bedrooms are on offer, two bedrooms boast ensuite bathrooms. The family bathroom supplies the further three good sized rooms.
The spacious gardens offer a great versatile space wrapping around the property with timber fencing to boundary. The detached kennels, could be repurposed into anything from a creative studio to a functional workshop or annex.
East Riding of Yorkshire Council band - C
Tenure - Freehold
EPC rating - tbc
The Accommodation Comprises
Entrance Porch
Side entrance door leads into the entrance porch. Inner door leads into..
Entrance Hall
Stairs off to the first floor, recessed storage cupboard and coving to the ceiling.
Study (3.75 x 2.61 (12'3" x 8'6"))
Large room with coving to the ceiling. Double doors into..
Living Room (4.40 x 5.25 (14'5" x 17'2"))
Large room with feature brick fireplace housing solid fuel burner, coving to the ceiling and dado rail. Double doors into..
Dining Room (3.43 x 4.75 (11'3" x 15'7"))
Large spacious room. Door into..
Utility
Space for washing machine, tumble dryer, fridge, freezer and sink unit with storage under.
Inner Lobby
Stable door into..
Lean To Extension
Tiling to the floor.
Kitchen (2.61 x 5.03 (8'6" x 16'6"))
Range of wood effect wall and floor units with complimentary works surfaces and splashbacks incorporating a one and a half bowl sink unit, integrated dish washer, washing machine and tumble dryer. Space for American fridge freezer and range cooker. Part tile to the walls and tiling to the floor.
First Floor
Landing
Master Bedroom (3.47 plus wardrobes x 3.67 (11'4" plus wardrobes x)
Large room to the rear of the property with recessed storage cupboards.
En Suite (1.21 x 2.47 (3'11" x 8'1"))
Suite comprising of low level WC, pedestal hand basin and large shower enclosure. Tiling to the walls and floor, extractor fan and spotlights to the ceiling.
Bedroom Two (3.81 into wardrobes x 4.53 max (12'5" into wardro)
Good sized double to the rear of the property with recessed storage cupboard.
En Suite (1.61 x 2.21 (5'3" x 7'3"))
Suite comprising of low level WC, pedestal hand basin and shower enclosure. Tiling to the walls and floor, extractor fan and spotlights to the ceiling. Recessed storage cupboard.
Bedroom Three (2.97 x 4.57 (9'8" x 14'11"))
Double room to the front of the property.
Bedroom Four (2.61 plus recess x 3.57 (8'6" plus recess x 11'8"))
Double room to the front of the property with recessed storage cupboard.
Bedroom Five (2.18 x 3.49 (7'1" x 11'5"))
Double room to the rear of the property.
Family Bathroom (1.82 x 2.26 plus recess (5'11" x 7'4" plus recess)
Suite comprising of low level Wc, panelled bath, pedestal hand basin and large shower cubicle with electric shower.Part tiling to the walls, tiling to the floor, extractor fan and spotlights to the ceiling.
Outside
Parking to the front of the property with timber gate leading onto the driveway providing ample off street parking with a side lawned area. Gate gives access to a large block paved patio area with three further sections laid to Astro Turf. Side gate leads into a further paved area with personnel door into garage conversion.
Garage Conversion
Having been extended and converted into dog kennels within. Full power and light.
Additional Information
Services
Mains gas, electricity and drainage are connected to the property.
Appliances
No appliances have been tested by the agent.
Property info
Slipper Bridge House, Eastrington.Jpg View original

For more information about this property, please contact
Clubleys, HU15 on +44 1482 763402 * (local rate)
Disclaimer
Property descriptions and related information displayed on this page, with the exclusion of Running Costs data, are marketing materials provided by Clubleys, and do not constitute property particulars. Please contact Clubleys for full details and further information. The Running Costs data displayed on this page are provided by PrimeLocation to give an indication of potential running costs based on various data sources. PrimeLocation does not warrant or accept any responsibility for the accuracy or completeness of the property descriptions, related information or Running Costs data provided here.


























.png)
