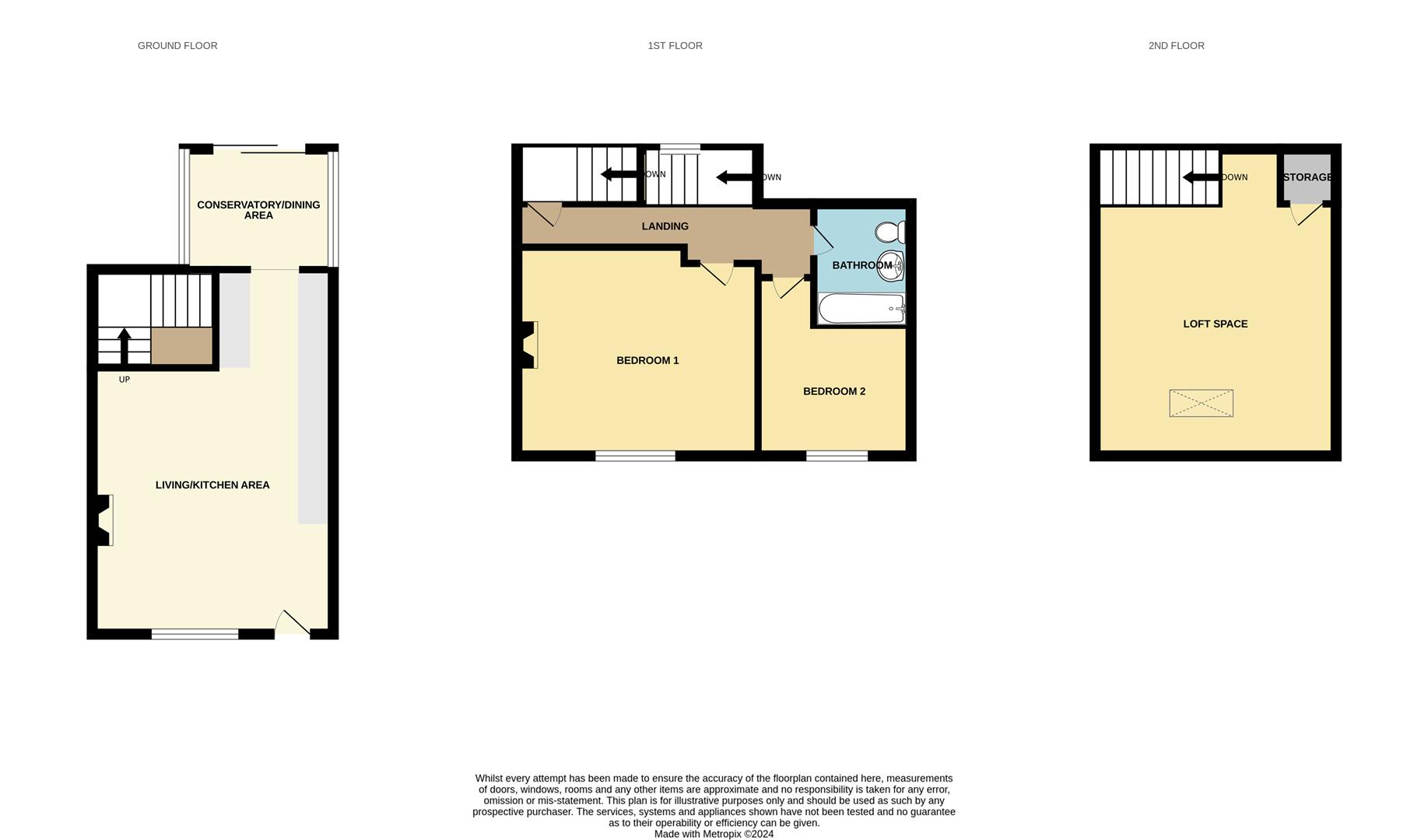Terraced house for sale in Dean Street, Mossley, Ashton-Under-Lyne OL5
* Calls to this number will be recorded for quality, compliance and training purposes.
Property features
- Well Presented Middle Terraced Property
- Open Plan Living/Kitchen Area
- Conservatory/Dining Area
- 2 Bedrooms
- Loft Space (carpeted, Velux Window)
- Close to Mossley Town Centre and the usual Amenities
- Viewing Essential
Property description
W C Dawson and Son is pleased to welcome to the market this larger than average, well presented, period middle terrace which briefly comprises an open plan living/kitchen area, conservatory/dining area, two bedrooms, family bathroom and loft space. The property is ideally suited for a first time buyer looking to get on the property ladder or a buy to let investor looking to add an addition to their portfolio.
The property is within close proximity to Mossley centre as well as all the desired local amenities such as transport links, state junior and high schools, shops etc.
Viewing is highly recommended to fully appreciate the true size of this terraced property.
Living Room (3.9 x 3.7 (12'9" x 12'1"))
Comprises of fitted carpet, fitted radiator and uPVC double glazing.
Kitchen (2.2 x 1.8 (7'2" x 5'10"))
Lovely kitchen which comprises of vinyl type flooring, integrated units, laminate work surface, sink, electric cooker and oven.
Conservatory/Dining Area (1.1 x 2.1 (3'7" x 6'10"))
Multi use room which comprises of vinyl type flooring and integrated units
First Floor:
Landing
A larger than average landing which comprises of a uPVC double glazed window, fitted carpet and houses the combination boiler.
Bedroom (1) (3 x 3.6 (9'10" x 11'9"))
Double bedroom which comprises of fitted carpet, fitted radiator and uPVC double glazing.
Bedroom (2) (2.7 x 2.3 (8'10" x 7'6"))
Double bedroom which comprises of fitted carpet, fitted radiator, uPVC double glazing.
Family Bathroom (1.7 x 1.4 (5'6" x 4'7" ))
A well presented bathroom which comprises of tiled flooring and walls, fitted chrome radiator, low level hand wash basin and WC along with a panelled bath with an electric shower overhead.
Loft Space (3.6 x 3.8 (11'9" x 12'5"))
A large loft space which has multiple uses comprises of fitted carpet, fitted radiator and a modern Velux window.
Externally:
To the front elevation there is on street parking.
To the rear there is a low maintenance, shared lawned garden.
Property info
For more information about this property, please contact
WC Dawson & Son, SK15 on +44 161 937 6395 * (local rate)
Disclaimer
Property descriptions and related information displayed on this page, with the exclusion of Running Costs data, are marketing materials provided by WC Dawson & Son, and do not constitute property particulars. Please contact WC Dawson & Son for full details and further information. The Running Costs data displayed on this page are provided by PrimeLocation to give an indication of potential running costs based on various data sources. PrimeLocation does not warrant or accept any responsibility for the accuracy or completeness of the property descriptions, related information or Running Costs data provided here.





















.png)

