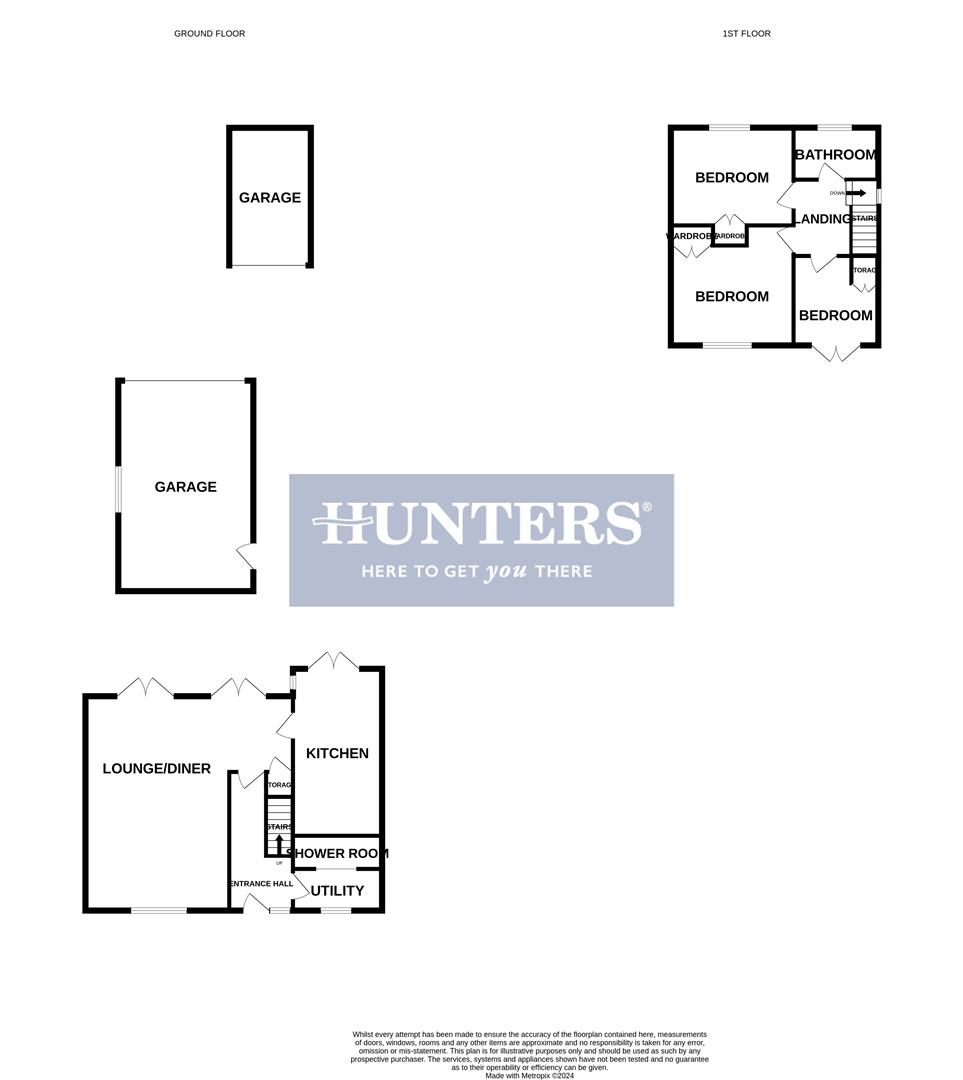Semi-detached house for sale in The Crescent, Cookley DY10
* Calls to this number will be recorded for quality, compliance and training purposes.
Property features
- Three bedroom semi detached home opposite open green with beautiful outlook
- Generous size open plan lounge diner with two sets of french doors to garden
- Modern fitted kitchen with space for breakfast table
- Downstairs utility and shower/ cloakroom
- Bedroom three with juliet balcony
- Contemporary house bathroom
- Manicured private rear garden with detached garage and car port
- Further garage and parking to the rear
- Close to cookley village and rural walks
- EPC rating C
Property description
A unique and exciting opportunity to acquire this deceptively spacious and recently refurbished three bedroom semi detached home with a beautiful semi-rural outlook across open green and mature trees. With a fantastic open plan layout ideal for entertaining, the property briefly comprises of welcoming entrance hall, utility with access to downstairs shower room, beautifully appointed lounge diner with two sets of double glazed french doors to garden and modern fitted kitchen completing the ground floor. Continuing upstairs there are three well proportioned bedrooms, one with Juliet balcony and modern and contemporary bathroom. The rear garden is beautifully maintained with various seating areas and is low maintenance and provides access to car port, oversized detached garage with light and power and further garage providing additional storage and ample parking space. The front of the property is mostly laid to lawn with further seating areas with calming views. This lovely property lends itself perfectly to families and is a short distance from Cookley Village and nearby country trails for those weekend ambles.
Front Of The Property
To the front of the property there is well maintained lawns, shrub borders and patio seating areas with lovely frontal outlook over open green and mature trees.
Entrance Hall
With a double glazed door and window leading from the front of the property, doors to various rooms, stairs to first floor landing, under stairs storage cupboard, parquet floor and a central heating radiator.
Lounge Diner (6.3 x 6.2 max (20'8" x 20'4" max))
With a door leading from the entrance hall and kitchen, storage cupboard, comfortable space for seating and dining, recessed spotlights, wooden floor, two sets of double glazed french doors to garden, double glazed window to front and two central heating radiators.
Kitchen (4.9 x 2.6 (16'0" x 8'6"))
With a door leading from the lounge diner, fitted with matching high gloss wall and base units, work surfaces with splashback, integrated fridge, dishwasher, oven and grill, separate electric hob, stainless steel cooker hood over, one and a half ceramic sink and drainer, space for breakfast table, recessed spotlights, double glazed window to side and double glazed french doors to the rear garden.
Utility
With a door leading from the entrance hall, open to shower room, plumbing for washing machine, space for tumble dryer, tiled floor, double glazed window to front and a central heating radiator.
Shower Room
Open from the utility, WC, wash hand basin, shower with waterfall shower head and separate shower attachment, inset vanity shelf, tiled floor and walls and recessed spotlights.
Landing
With stairs leading from the entrance hall, glass balustrade, loft access, doors to various rooms and a double glazed window to side.
Bedroom One (3.6 x 3.5 (11'9" x 11'5"))
With a door leading from the landing, built in wardrobes, double glazed window to front and a central heating radiator.
Bedroom Two (3.6 x 2.6 (11'9" x 8'6"))
With a door leading from the landing, built in wardrobes, double glazed window to rear and a central heating radiator.
Bedroom Three (2.6 x 1.5 (8'6" x 4'11"))
With a door leading from the landing, storage cupboard, double glazed french doors to juliet balcony and a central heating radiator.
Bathroom
With a door leading from the landing, bath with separate shower attachment, shower rail, WC and wash hand basin set into vanity unit, recessed spotlights, tiled floor, part tiled walls and double glazed window to rear.
Garden
With double glazed french doors leading from the lounge diner and kitchen to a patio seating area, steps down to well maintained lawn with shrub borders and decorative slate, garden shed, gate to carport providing further seating area, double gates to rear parking and access to oversized garage.
Oversized Garage (6.2 x 4 (20'4" x 13'1"))
With an up and over door to front, double glazed door to side, light, power and parking space outside.
Garage Two
With an up and over door to front.
Property info
For more information about this property, please contact
Hunters - Stourbridge, DY8 on +44 1384 592276 * (local rate)
Disclaimer
Property descriptions and related information displayed on this page, with the exclusion of Running Costs data, are marketing materials provided by Hunters - Stourbridge, and do not constitute property particulars. Please contact Hunters - Stourbridge for full details and further information. The Running Costs data displayed on this page are provided by PrimeLocation to give an indication of potential running costs based on various data sources. PrimeLocation does not warrant or accept any responsibility for the accuracy or completeness of the property descriptions, related information or Running Costs data provided here.































.png)
