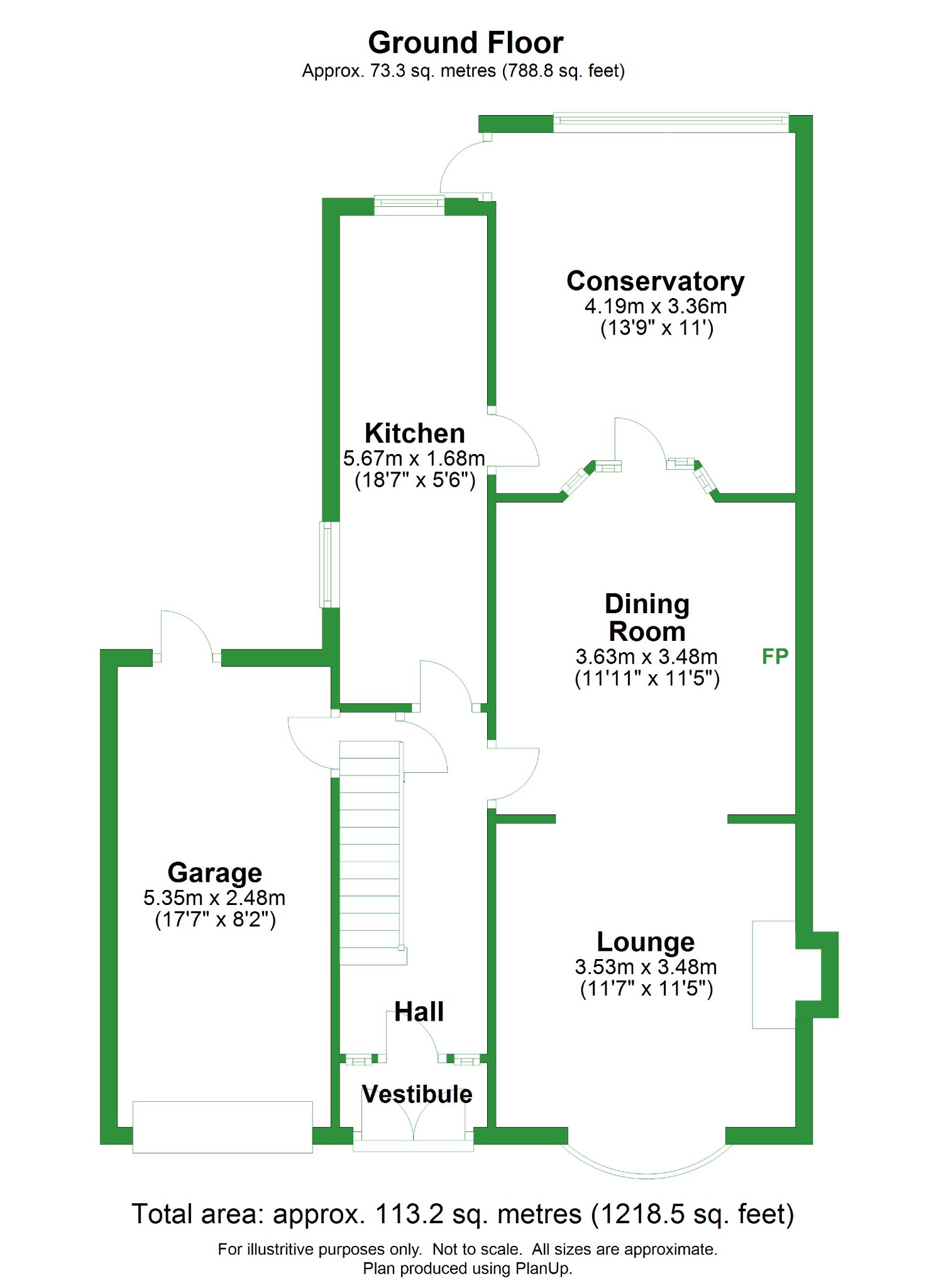Semi-detached house for sale in Westbourne Avenue, Burnley, Lancashire BB11
* Calls to this number will be recorded for quality, compliance and training purposes.
Property features
- Modernised three-bedroom semi-detached
- Perfect family home
- Off road parking and garage
- Spacious rear garden
- Original features throughout
- Stunning bay windows
- Close to major transport links
Property description
Recently Modernised Three-Bedroom Semi-Detached Property With Original Features Throughout
Brief overview
A recently modernised three-bedroom semi-detached property close to local amenities and major transport links briefly comprises a lounge, dining room, kitchen, conservatory, three bedrooms, bathroom, wc, rear garden, driveway, and a garage.
Lounge
A spacious lounge boasting a stunning double-glazed bay window overlooking the front of the property briefly comprises a central gas fireplace with quartz surround, carpeted flooring, radiator, and wall light points.
Kitchen
A fully fitted kitchen with a range of base and wall mounted units with complimentary laminate worktops briefly comprises a four-ring induction hob with overhead extractor, oven, and grill, integrated fridge, and dishwasher, stainless steel sink with mixer tap, radiators, laminate flooring, ceiling spotlights, fitted dining area, and a double-glazed window to the side, and rear, and providing access to the conservatory.
Dining room
The separate dining room with another stunning bay window briefly comprises a decorate brick fireplace, carpeted flooring, radiators, and ceiling light point.
Conservatory
Located to the rear of the property briefly comprises double-glazed windows overlooking the garden, laminate flooring, and a upvc door to the rear.
Bedroom one
A spacious double bedroom located on the first floor with a large double-glazed bay window overlooking the front of the property briefly comprises integrated wardrobes, carpeted flooring, radiator, and ceiling light point.
Bedroom two
Another double bedroom located on the first floor with a double-glazed window overlooking the rear briefly comprises carpeted flooring, radiator, and ceiling light point.
Bathroom
A family bathroom briefly comprising a bath with shower attachment, storage basin sink, radiator, vinyl flooring, tiled walls, wall light points, and a stained glass frosted window.
The separate WC briefly comprises a low-level wc, vinyl flooring, ceiling light point, and a frosted window.
Bedroom three
The third bedroom briefly comprises carpeted flooring, radiator, ceiling light point, and a double-glazed window to the front.
External
The front of the property boasts a driveway for off road parking, a front garden, and access to the garage.
To the rear is a private fenced in lawn filled garden boasting multiple patio areas, and mature shrub borders.
Additional information
Tenure = Leasehold, £24 rent, 909 years remaining
Council Tax Band = C
The garage boasts both water and electric.
Property info
For more information about this property, please contact
Pendle Hill Properties, BB12 on +44 1282 344077 * (local rate)
Disclaimer
Property descriptions and related information displayed on this page, with the exclusion of Running Costs data, are marketing materials provided by Pendle Hill Properties, and do not constitute property particulars. Please contact Pendle Hill Properties for full details and further information. The Running Costs data displayed on this page are provided by PrimeLocation to give an indication of potential running costs based on various data sources. PrimeLocation does not warrant or accept any responsibility for the accuracy or completeness of the property descriptions, related information or Running Costs data provided here.







































.png)
