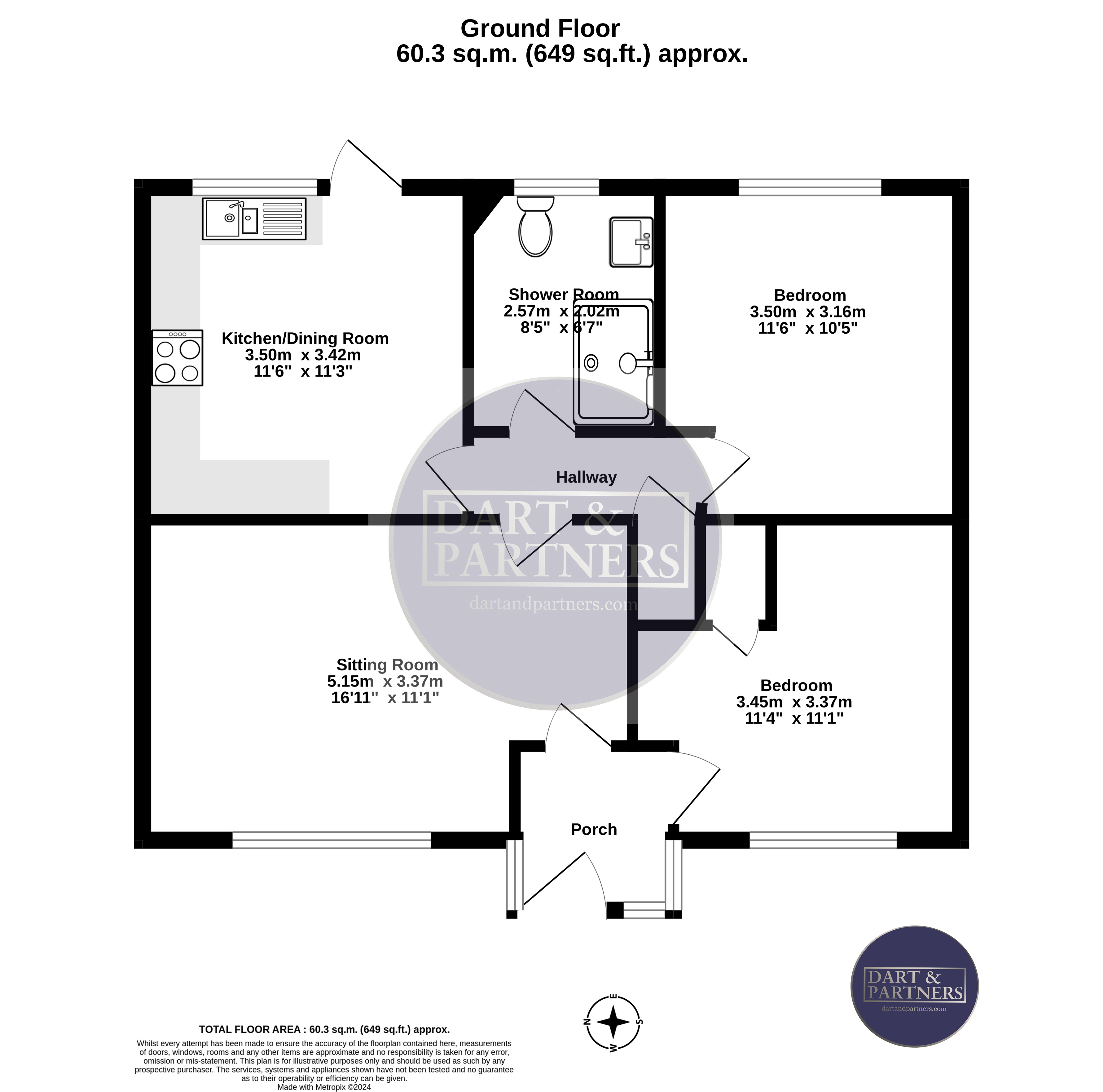Terraced bungalow for sale in Pellew Way, Teignmouth TQ14
* Calls to this number will be recorded for quality, compliance and training purposes.
Property features
- Modernised and refurbished terraced bungalow
- Situated in A popular residential location close to coombe valley nature reserve
- In excellent order throughout
- Reception room with delightful rural aspect
- Two double bedrooms
- Modern fitted kitchen breakfast room
- Newly installed shower room
- Front and rear gardens
- Vacant possession
Property description
Opportunity to purchase a bungalow which has been subject to a comprehensive programme of modernisation and refurbishment with newly installed kitchen and shower room with high quality Roka sanitary-ware. Situated in a popular residential location in close proximity of the Coombe Valley nature reserve. Offered in excellent order throughout and with vacant possession. The accommodation briefly comprises; reception room with delightful rural aspect, two double bedrooms, modern fitted kitchen breakfast room, shower room, high specification electric heating throughout. Front and rear gardens.
Opportunity to purchase a bungalow which has been subject to a comprehensive programme of modernisation and refurbishment with newly installed kitchen and shower room with high quality Roka sanitary-ware. Situated in a popular residential location in close proximity of the Coombe Valley nature reserve. Offered in excellent order throughout and with vacant possession. The accommodation briefly comprises; reception room with delightful rural aspect, two double bedrooms, modern fitted kitchen breakfast room, shower room, high specification electric heating throughout. Front and rear gardens.
UPVC smoked double glazed door with corresponding side panels into...
Entrance hall Doors to...
Sitting room/lounge uPVC double glazed window overlooking the front gardens and approach with pleasant views over the nearby Coombe Valley nature reserve extending over open farmland towards Haldon moor and with views in a westerly direction to rural Bishopsteignton and open farmland beyond. Wall mounted Harmoni Lugo electric radiator. Door through to...
Inner hallway Hatch and access to loft space, door to deep store cupboard with high level storage over.
Bedroom uPVC double glazed window enjoying similar rural views to the sitting room/lounge. Door to airing cupboard with factory lagged hot water cylinder, slatted shelving. Wall hung Harmoni electric radiator.
Bedroom uPVC double glazed window overlooking the rear gardens, Harmoni electric radiator.
Modern fitted shower room Over-sized shower cubicle with glazed sliding door and screen, tiled to the shower enclosure with fitted Mira shower, low level WC, wash hand basin set into vanity unit, uPVC smoked double glazed window, ladder style towel rail/radiator.
Kitchen/breakfast room Recently fitted kitchen breakfast room with cupboard and drawer base units, integrated dishwasher, space and plumbing for washing machine, integrated electric cooker and ceramic induction hob, space for upright fridge freezer, tiled splash backs, corresponding eye level units, chimney style extractor, one and a half bowl stainless steel sink unit, mixer tap over, uPVC window and door overlooking and giving access to the rear gardens, Harmoni wall mounted electric radiator.
Outside The property is approached across the front gardens with a paved pathway leading to the main entrance. To the rear, accessed via the kitchen breakfast room is a fully enclosed rear garden with newly laid patio/seating area. Raised retained wall with gently sloping enclosed lawned garden with mature tree. External power supply and external water supply. Courtesy light.
Material information - Subject to legal verification
Freehold
Council Tax Band C
---------------------------------------------------------------------------------
Property info
For more information about this property, please contact
Dart & Partners, TQ14 on +44 1626 295048 * (local rate)
Disclaimer
Property descriptions and related information displayed on this page, with the exclusion of Running Costs data, are marketing materials provided by Dart & Partners, and do not constitute property particulars. Please contact Dart & Partners for full details and further information. The Running Costs data displayed on this page are provided by PrimeLocation to give an indication of potential running costs based on various data sources. PrimeLocation does not warrant or accept any responsibility for the accuracy or completeness of the property descriptions, related information or Running Costs data provided here.

































.png)