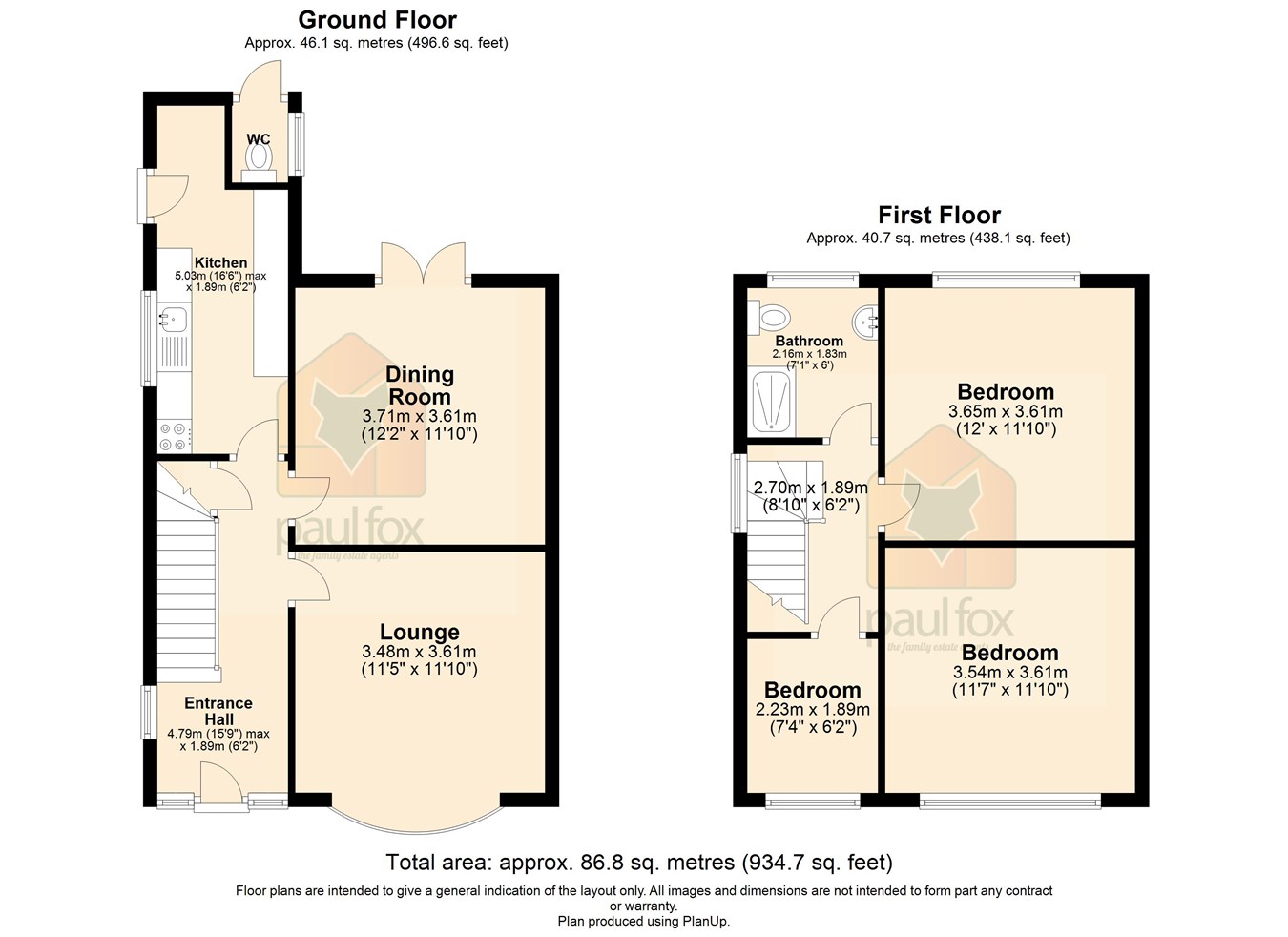Semi-detached house for sale in Maple Tree Way, Scunthorpe DN16
* Calls to this number will be recorded for quality, compliance and training purposes.
Property features
- Well presented semi-detached home
- Fantastic location
- Spacious lounge & dining room
- Three generous bedrooms
- Stunning tiled bathroom suite
- Ample off road parking & garage/car port
Property description
Entrance hall
4.79m x 1.89m (15’ 9” x 6’ 2”). With front uPVC door with obscured glazed inserts with adjoining obscured glass side panelling, a side uPVC obscured window, single flight staircase rising to the first floor landing with open spell solid wood white balustrading, internal doors allowing access into the lounge kitchen and dining room with a useful understairs storage/pantry, carpeted flooring, thermostatic gauge and wall to ceiling coving.
Lounge
3.48m x 3.61m (11’ 5” x 11’ 10”). With a front uPVC double glazed bay window, carpeted flooring, wall to ceiling coving, electric points TV aerial point and central electric fire.
Dining room
3.71m x 3.61m (12’ 2” x 11’ 10”). With rear uPVC double glazed French doors giving access to the rear garden paved patio entertainment area with adjoining sidelight, carpeted flooring, wall to ceiling coving, electric point and TV aerial point.
Kitchen
5.03m x 1.89m (16’ 6” x 6’ 2”). Enjoying a side uPVC double glazed window and uPVC personnel door with obscured glazed insert giving access to the drive. The kitchen enjoys an extensive range of gloss white wall, base and drawer units with a curved edged complementary countertop, attractive tiled splash back, tiled effect vinyl flooring, ample space and plumbing for white goods, free standing cooker, stainless steel sink unit and drainer, loft hatch and a two year old wall mounted boiler.
First floor landing
3.65m x 3.61m (12’ x 11’ 10”). With a rear uPVC double glazed window, two sets of built-in wardrobes and carpeted flooring.
Master bedroom 1
3.65m x 3.61m (12’ x 11’ 10”). With a rear uPVC double glazed window, two sets of built-in wardrobes and carpeted flooring.
Front double bedroom 2
3.54m x 3.61m (11’ 7” x 11’ 10”). With a front uPVC double glazed window, wall to ceiling coving and carpeted flooring, multiple electric socket points.
Front bedroom 3
2.23m x 1.89m (7’ 4” x 6’ 2”). With front uPVC double glazed window, wall to ceiling coving and wood laminate flooring.
Modern family bathroom
2.16m x 1.83m (7’ 1” x 6’). With a rear obscured uPVC double glazed window, beautiful marble effect tiled walls with tiled effect flooring, a three piece suite comprising a low flush WC, wash hand basin with vanity unit beneath and a walk-in shower enclosure with Mira power shower, a chrome heated towel rail and loft hatch.
Grounds
The home has a generous frontage residing behind a small walled boundary leading onto a lawned front with a drive providing off road parking for numerous vehicles whilst giving access down the side of the property, a wrought iron gate provides secure access to the double garage and carport. The rear garden is fully enclosed and relatively private mainly laid to lawn with a patio entertainment area and an external WC.
Property info
For more information about this property, please contact
Paul Fox Estate Agents - Scunthorpe, DN15 on +44 1724 377972 * (local rate)
Disclaimer
Property descriptions and related information displayed on this page, with the exclusion of Running Costs data, are marketing materials provided by Paul Fox Estate Agents - Scunthorpe, and do not constitute property particulars. Please contact Paul Fox Estate Agents - Scunthorpe for full details and further information. The Running Costs data displayed on this page are provided by PrimeLocation to give an indication of potential running costs based on various data sources. PrimeLocation does not warrant or accept any responsibility for the accuracy or completeness of the property descriptions, related information or Running Costs data provided here.


























.png)

