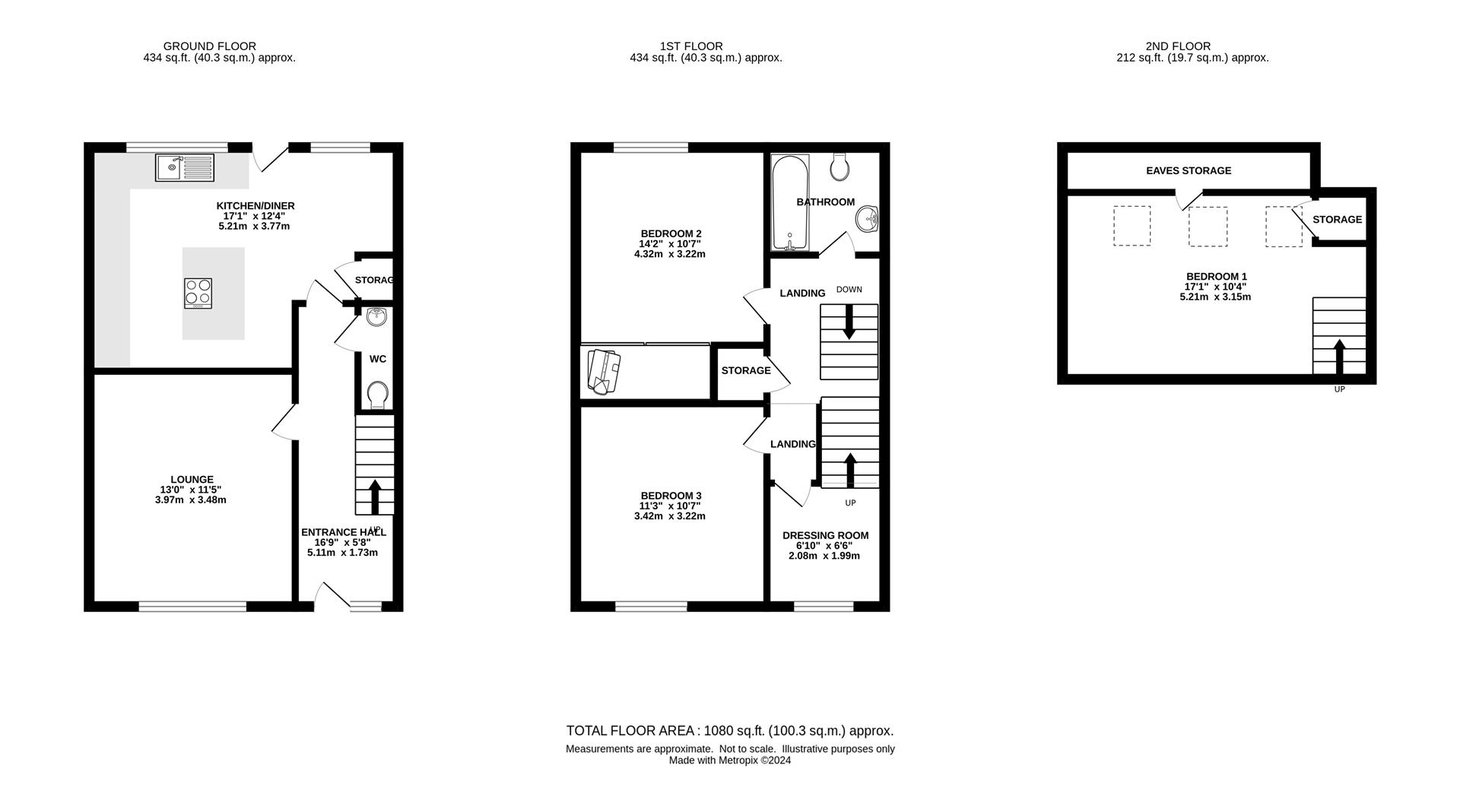Semi-detached house for sale in Outings Lane, Doddinghurst, Brentwood CM15
* Calls to this number will be recorded for quality, compliance and training purposes.
Property features
- Three double bedrooms
- Walk-in dressing room
- Walking distance of village centre
- Ground floor cloakroom
- Comfortable lounge
- Luxury kitchen / dining room
- Excellent parking for up to four cars
- Easy to maintain rear garden
Property description
Built approximately 8 years ago to a high specification and with remaining building warranty, is this three-bedroom semi-detached house which sits amongst good company in this quiet cul-de-sac of just seven other, mainly, detached properties. ‘6 The Landings’ is a lovely family home, well-maintained and decorated in neutral tones throughout and is perfectly located, being within walking distance of Doddinghurst Village, with a selection of shops, schools and park. Viewers will note that the property has undergone a loft conversion (in 2022) which incorporates a large and bright bedroom with ample eaves storage space. A spacious and luxurious kitchen / diner with island unit sits at the back of the property whilst a bright lounge overlooks the front. Block paved space to the front of the property allows parking for up to four cars, and there is a neat and easy to maintain garden to the rear.
A spacious entrance hall has stairs rising to the first floor with handy storage cupboard under and there is door which gives access into a modern cloakroom with white suite. There are doors from the hallway into the kitchen/diner and the lounge, with the lounge offering a lovely comfortable space for any family to relax. The heart of this property is most definitely the kitchen / diner which has been beautifully styled and features a good selection of modern, cream gloss, wall and base units with island unit that has seating for two to one side. Quartz tiled flooring beautifully compliments the quartz worksurface. There is an induction hob inset into the island unit with extractor above, and further integrated appliances include oven, microwave, fridge/freezer, washing machine, dishwasher, and wine cooler.
Rising to the first floor you have access to two of the bedrooms (there are three in total). There are fitted wardrobes to bedroom two, and ample space for freestanding furniture also, and there is also ample space for freestanding furniture in bedroom three. A family bathroom is full tiled and comprises of a bath with shower over, w.c. And wash hand basin. Also, to this level there is a walk-in dressing room which has stairs rising to the second floor. As previously mentioned, the loft space has been converted into a bright and spacious bedroom which has three roof lights flooding the room with plenty light. The property is heated via an economic heat pump system, and there is underfloor heating throughout, with the loft conversion benefitting from an air conditioning unit.
Externally, the property has an easy to maintain rear garden which is mainly laid to lawn with timber panelled fencing to all boundaries. There is an Indian Sandstone patio to the immediate rear of the property with a good amount of space for garden furniture. Plenty of parking is available for up to four cars on an extensively block paved area at the front of the property.
Entrance Hall (5.11m x 1.73m (16'9 x 5'8))
With stairs leading to the first floor. Doors to all rooms
Lounge (3.96m x 3.48m (13' x 11'5))
With window to front
Kitchen/Diner (5.18m x 3.76m (17' x 12'4))
Door into garden.
Ground Floor Cloakroom
Fitted with a two piece suite comprising low level wc and wash hand basin.
First Floor Landing
With doors to both bedrooms, dressing room and bathroom. Airing cupboard.
Bedroom One (4.45m x 3.23m (14'7 x 10'7))
With window to the rear. Fitted wardrobes to one wall.
Bedroom Two (3.43m x 3.23m (11'3 x 10'7))
Windows to front elevation.
Bathroom
Fitted with a white three piece suite. Fully tiled.
Walk-In Dressing Room (2.08m x 1.98m (6'10 x 6'6))
Window to front. Stairs rising to the second floor.
Second Floor Landing
Master Bedroom (5.21m x 3.15m (17'1 x 10'4))
Eaves storage space. Roof lights x 3
Rear Garden
Easy to maintain rear garden mostly laid to lawn. Indian Sandstone patio to immediate rear of property.
Front Garden
Extensive block paving to the front provides parking for up to four cars.
Agents Note - Fee Disclosure
As part of the service we offer we may recommend ancillary services to you which we believe may help you with your property transaction. We wish to make you aware, that should you decide to use these services we will receive a referral fee. For full and detailed information please visit 'terms and conditions' on our website
Property info
For more information about this property, please contact
Keith Ashton, CM14 on +44 1277 576906 * (local rate)
Disclaimer
Property descriptions and related information displayed on this page, with the exclusion of Running Costs data, are marketing materials provided by Keith Ashton, and do not constitute property particulars. Please contact Keith Ashton for full details and further information. The Running Costs data displayed on this page are provided by PrimeLocation to give an indication of potential running costs based on various data sources. PrimeLocation does not warrant or accept any responsibility for the accuracy or completeness of the property descriptions, related information or Running Costs data provided here.
































.png)


