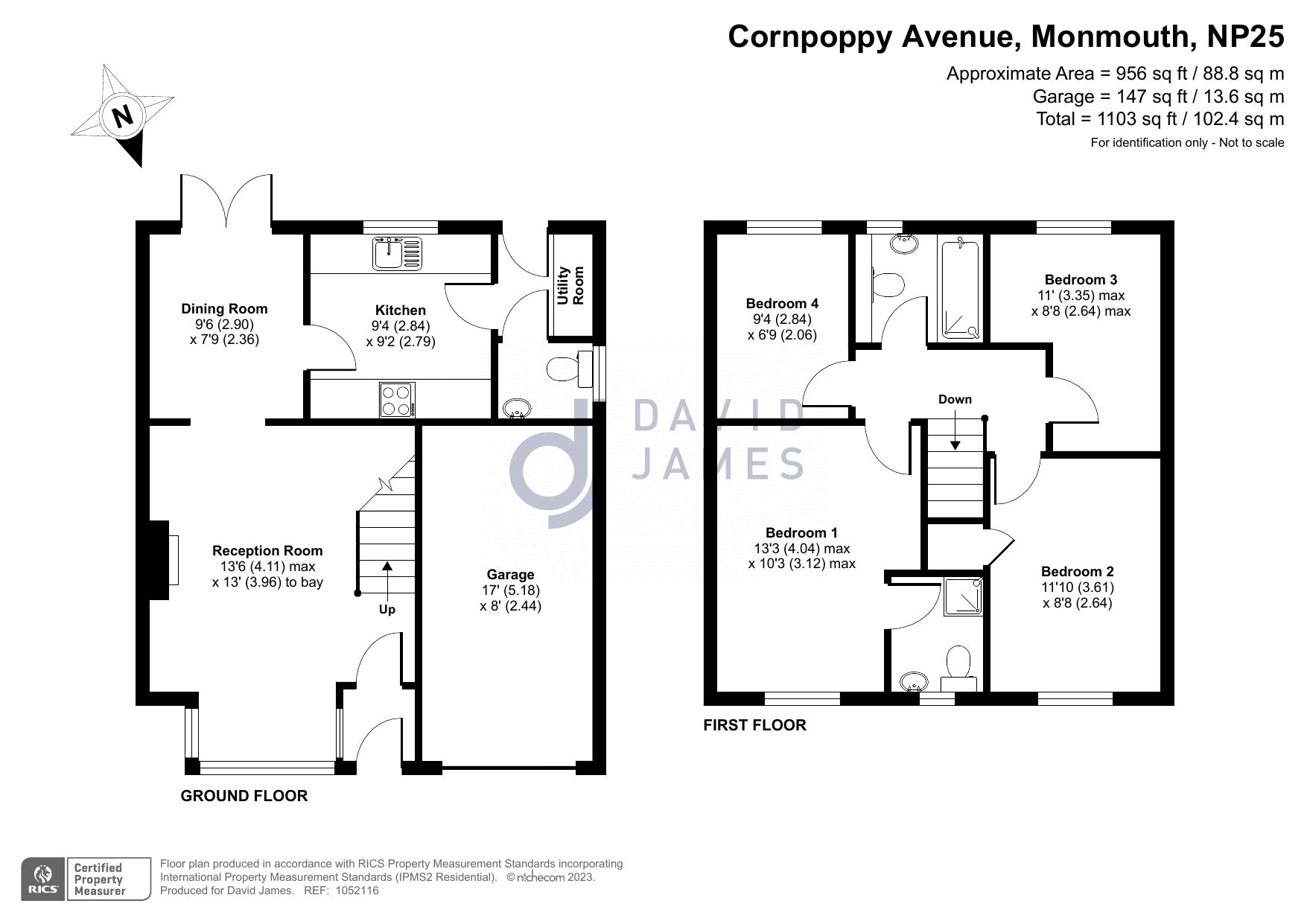Detached house for sale in Cornpoppy Avenue, Monmouth, Monmouthshire NP25
* Calls to this number will be recorded for quality, compliance and training purposes.
Property features
- Popular Residential Area, Quiet Cul-de-Sac Location
- Detached Well Presented Home
- Four Bedrooms
- Ensuite Shower to Master Bedroom
- Two Reception Rooms
- Utility Room
- Garage and Driveway for Two Cars
- South Facing, Well Kept Lawned Rear Garden
- Walking Distance of Monmouth Town
Property description
A well maintained four bedroom detached modern family home with plenty of ‘curb appeal’. In the popular cul-de-sac of Cornpoppy Avenue on the Rockfield Estate.
Description
A well maintained and well-kept four bedroom detached modern family home with plenty of ‘curb appeal’. In the popular cul-de-sac of Cornpoppy Avenue on the Rockfield Estate. The house offers two ground floor reception rooms, a utility room and garage to the ground floor and four bedrooms on the first floor with an ensuite shower room to the master bedroom. The garden is particularly impressive mostly laid to lawn with a South facing orientation.
Situation
Cornpoppy Avenue is within walking distance of Monmouth town and is located on the sought-after location of the Rockfield estate with a small Co-op convenience store within walking distance. The location provides fantastic access to motorway links with the A40 within a short few minutes’ drive away. Monmouth town provides a comprehensive range of amenities including shops, theatres, and restaurants all within short, level walking distance. Overmonnow Primary School is within a short walk of the property.
Accommodation
Step into the house into an Entrance Porch with a doorway leading into the Sitting Room which is a spacious and light room with a staircase which leads to the first floor landing. There is an understairs alcove area and a large bay window to the front with a view of the neighbouring park. The fireplace has an electric fire with a wooden surround and hearth. There is an archway into the Dining Area, with double glazed doors which lead out to the garden. Doorway from the Dining Room flows into the Kitchen which is fitted with a range of floor and wall storage cupboards, and a 11⁄2 bowl sink under a large window looking out on to the garden. There is an integrated electric oven, four ring gas hob, an extractor fan over and space for a fridge/freezer.
-
The Dining Room and Kitchen could be combined if one wished. The Utility Room provides a useful surface area, with plumbing for washing machine underneath the counter tops. There is a wall mounted gas boiler. A door leads out to the garden and off of the Utility Room is a Downstairs WC which is a spacious room with wash hand basin, w.c. And window to the side.
First Floor
The First Floor Landing has a ceiling hatch to access a large loft. The Master Bedroom is a large room facing the front with an Ensuite Shower Room equipped with a corner shower cubicle, wash hand basin with vanity unit beneath, low flush w.c. And window to the front. Bedroom Two is also a spacious double room with a fitted storage cupboard and window facing the front. Bedroom Three is a generous single room with rear facing window and Bedroom Four, again is another generous sized room with rear facing window. The modern Family Bathroom is fitted with a bath with shower over, wash hand basin with vanity unit underneath, low flush w.c., modern tiled splashbacks and rear facing window.
Outside
The rear garden is particularly well maintained with neat borders with shrubs. The garden is level and mostly lawned with a large, paved patio area. There is side gateway access and the garden benefits from the sun throughout the afternoon.
To the front of the house there is a double driveway with gravelled boarders. The Garage provides an up and over door with electricity.
Services
All mains services are connected
EPC Band C
Property info
For more information about this property, please contact
David James, NP25 on +44 1600 496624 * (local rate)
Disclaimer
Property descriptions and related information displayed on this page, with the exclusion of Running Costs data, are marketing materials provided by David James, and do not constitute property particulars. Please contact David James for full details and further information. The Running Costs data displayed on this page are provided by PrimeLocation to give an indication of potential running costs based on various data sources. PrimeLocation does not warrant or accept any responsibility for the accuracy or completeness of the property descriptions, related information or Running Costs data provided here.

























.png)