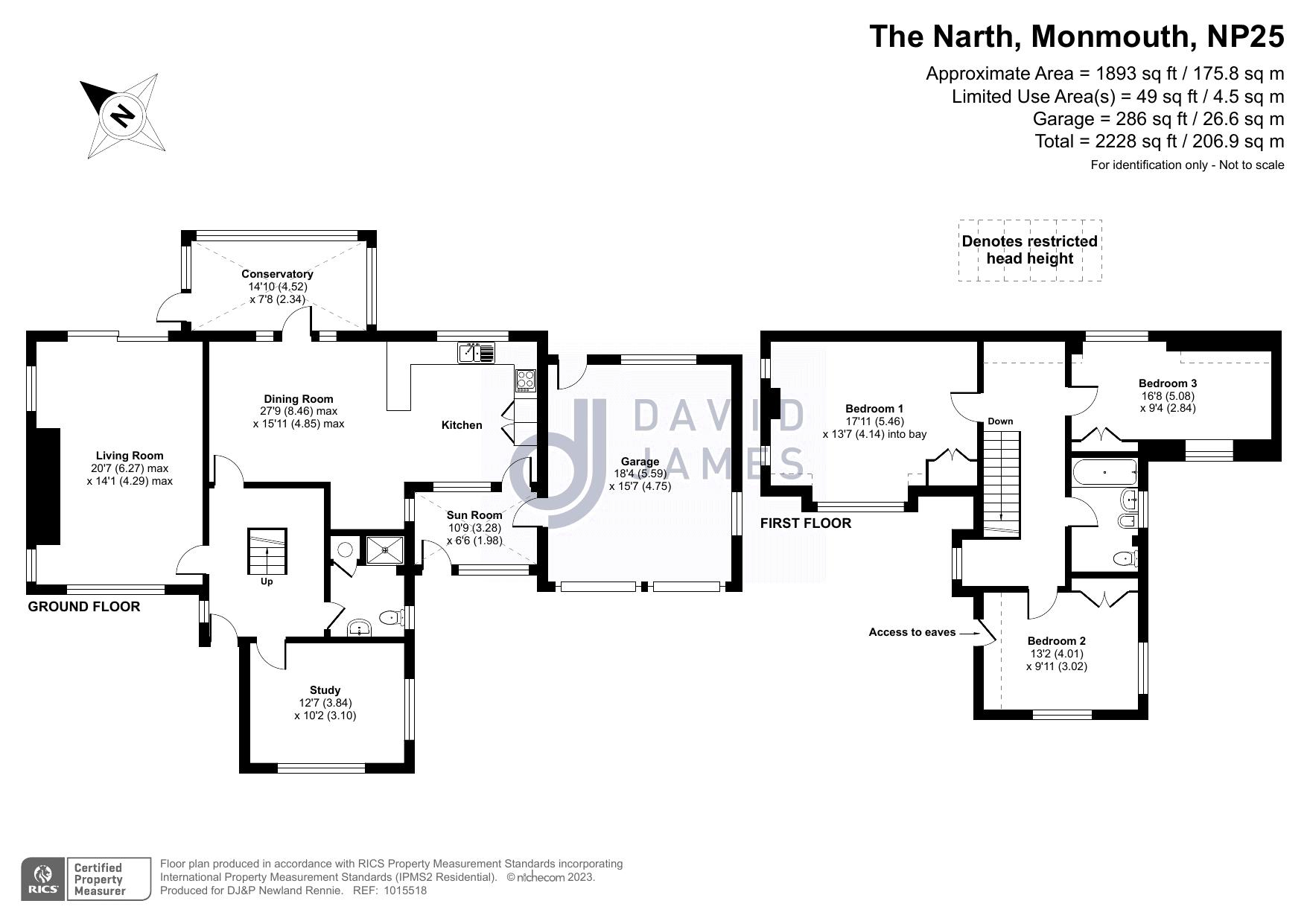Detached house for sale in School Lane, The Narth, Monmouth, Monmouthshire NP25
* Calls to this number will be recorded for quality, compliance and training purposes.
Property features
- A Substantial Detached Property
- Desirable Quiet Village Location
- Large Kitchen / Family Room
- Two Additional Reception Rooms
- Three Double Bedrooms
- Bathroom on Ground Floor and First Floor
- Double Garage
- Sizeable Private and Level Garden
- Gated Driveway
- Within 10 Minute Drive of Monmouth and Fantastic Road Network Links
Property description
A substantial detached property in an idyllic location at the end of a no through road in The Narth, just a 10 minute drive from Monmouth town.
Description
A substantial detached circa 1960/1970’s property in an idyllic location at the end of a no through road in The Narth, just a 10 minute drive from Monmouth town. Positioned in the centre of its mature level garden, the property offers plentiful scope for renovation or extension. The property offers large, light rooms throughout and a double garage with a large, gated driveway.
Situation
The Narth is a popular rural village with an active village community, which lies to the south of Monmouth on the plateau above the western slopes of the Wye Valley renowned for its outstanding natural beauty. The location is fringed by extensive woodland providing excellent countryside walks and is also easily accessible by car to M4 and M5 motorways. The highly regarded town of Monmouth is only 6 miles away and provides an excellent range of amenities and recreational/cultural facilities along with first class schooling opportunities in the independent and state sectors. Excellent Primary schools can also be found in the neighbouring villages of Llandogo and Trellech just a short drive away.
Accommodation
The entrance of the property is sheltered by a cloistered porch with a wooden and glazed front door leading into a spacious open plan Hallway with an open wooden staircase and potential storage space underneath the stairs which leading to the first-floor landing area.
To the front of the house is a large and light Sitting Room spanning the whole depth of the house, with sliding double patio doors which lead to the rear garden. Triple aspect windows overlook the private gardens. An open fireplace with stone surround is a focal point to the room with a large wooden mantle over.
The Study, located on the ground floor, has a large window to the front and side of the property with a view of the garden and front driveway.
The Ground Floor Bathroom is spacious and adequately equipped with a shower cubicle, wash hand basin and w.c. There is an airing cupboard housing the hot water tank. Linoleum flooring, heater and window to the side garden.
----
The Large Kitchen / Diner positioned at the rear of the house offers a tremendous potential as a large open plan family space facing the rear garden. Incredibly private with a lean-to which adjoins into the Conservatory/ Utility Room providing plumbing for a washing machine with ample storage space. The Kitchen is fitted with wood floor and wall cupboards. There is ample storage space and space for a fridge/freezer. There is also an integrated oven and electric hob. A single drainer sink unit with window above looks out to the garden.
Sun Room / Utility Room is conveniently located next to the kitchen, also being used as a boot room, with a door to outside and an integral door to the garage.
First Floor
Stairs lead to the First Floor Landing, a spacious light and airy landing with a window.
Bedrooms One is a spacious, particularly pleasant, double bedroom with characterful windows to the front overlooking the garden with fitted wardrobes to one wall.
Bedroom Two with windows to rear and front, has a fitted wardrobe and access to the loft space. The Family Bathroom is fitted with a bath, wash hand basin, bidet and w.c. There is a window to the side, cork flooring and towel rail.
Bedroom Three has fitted double wardrobes and cupboards, a window to the side and front. There is access to a under eaves storage space to one wall.
Outside
Outside is a beautifully matured garden surrounding the property with trees and mature hedging to the borders providing privacy. The house enjoys a southwest aspect, allowing for a sunny outside space throughout the day. The situation is unspoilt with few neighbours and planted trees within the grounds. With no passing traffic, the location is particularly impressive with a wooden gated driveway.
EPC
Band E
Local Authority
Monmouthshire County Council
Viewing
Strictly by appointment with the Agents:
David James .
Property info
For more information about this property, please contact
David James, NP25 on +44 1600 496624 * (local rate)
Disclaimer
Property descriptions and related information displayed on this page, with the exclusion of Running Costs data, are marketing materials provided by David James, and do not constitute property particulars. Please contact David James for full details and further information. The Running Costs data displayed on this page are provided by PrimeLocation to give an indication of potential running costs based on various data sources. PrimeLocation does not warrant or accept any responsibility for the accuracy or completeness of the property descriptions, related information or Running Costs data provided here.




































.png)