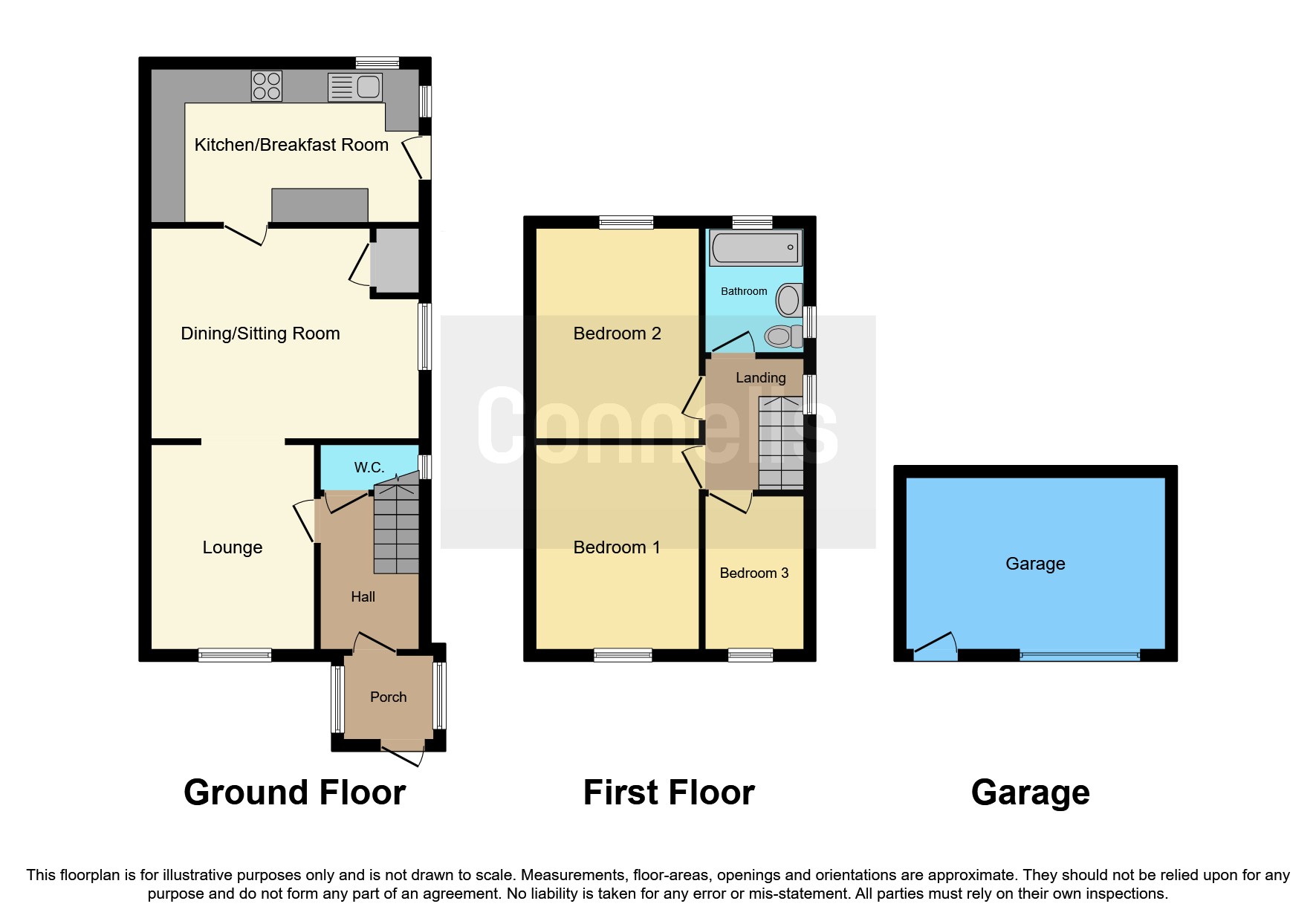Semi-detached house for sale in Waterloo Crescent, Wigston LE18
* Calls to this number will be recorded for quality, compliance and training purposes.
Property features
- Semi detached family home
- Three bedrooms
- Extended kitchen/breakfast room
- Downstairs WC
- Off road parking and garage
Property description
Summary
This extended three bedroom semi detached house on Waterloo Crescent in Wigston features a spacious layout with additional living space. The property includes a new fitted kitchen and shower room. Three well-appointed bedrooms providing ample room for a family or individuals.
Description
This extended three bedroom semi detached house on Waterloo Crescent in Wigston features a spacious layout with additional living space. The property includes a new fitted kitchen and shower room. Three well-appointed bedrooms providing ample room for a family or individuals. With off road parking and a large garage, there's convenient space for vehicle storage. The extended design enhances the living areas, offering a comfortable atmosphere for residents. In summary, each room within this residence is more than just a space; it's a meticulously crafted environment that combines comfort, style, and functionality, promising an elevated living experience for its fortunate occupants.The location in Wigston provides a balance of suburban tranquillity and accessibility to amenities.
Porch & Entrance Hall
Upon entering through the inviting entrance hall, you are welcomed into a thoughtfully laid-out space.
Cloakroom
Includes a convenient downstairs WC, providing functionality and accessibility.
Lounge 11' 9" x 10' 7" ( 3.58m x 3.23m )
The through lounge provides a central hub of the home, offers an open and inviting atmosphere, perfect for family gatherings or entertaining guests
Dining/sitting Room 16' 3" x 12' 2" ( 4.95m x 3.71m )
Dining room which can also be utilised as an additional sititng room.
Kitchen/breakfast Room 15' 5" x 8' 9" ( 4.70m x 2.67m )
As you step into the newly fitted kitchen, you are greeted by a modern culinary haven. The sleek design incorporates top-of-the-line appliances and ample counter space, making meal preparation a delight. The kitchen seamlessly connects to a dining area, fostering a sociable atmosphere for family gatherings or entertaining guests. The careful attention to detail in the kitchen's design ensures both functionality and aesthetic appeal.
First Floor Landing
Each of the three bedrooms within this extended semi-detached house on Waterloo Crescent in Wigston is a haven of comfort and functionality.
Bedroom 1 12' x 6' 7" ( 3.66m x 2.01m )
The master bedroom, bathed in natural light, offers a spacious retreat featuring large windows that provide panoramic views of the surroundings. Ample room is available for a king-sized bed and additional furniture, creating an oasis for relaxation.
Bedroom 2 11' 5" x 10' ( 3.48m x 3.05m )
The second and third bedrooms are equally well-appointed, with carefully designed layouts to optimize space utilisation. These rooms cater to the diverse needs of a family or individuals, providing flexibility for various furniture arrangements and personalisation. Each bedroom is adorned with tasteful finishes and thoughtfully chosen colour schemes, ensuring a harmonious and inviting atmosphere.
Bedroom 3 8' 6" x 6' 4" ( 2.59m x 1.93m )
The second and third bedrooms are equally well-appointed, with carefully designed layouts to optimize space utilisation. These rooms cater to the diverse needs of a family or individuals, providing flexibility for various furniture arrangements and personalisation. Each bedroom is adorned with tasteful finishes and thoughtfully chosen colour schemes, ensuring a harmonious and inviting atmosphere.
Shower Room
The contemporary shower room is a testament to modern living, featuring stylish fixtures and a spa-like ambiance. Meticulously designed to provide a rejuvenating experience, this space is equipped with high-quality materials and finishes, elevating the daily routine to a luxurious ritual.
Garage 15' x 10' ( 4.57m x 3.05m )
1. Money laundering regulations - Intending purchasers will be asked to produce identification documentation at a later stage and we would ask for your co-operation in order that there will be no delay in agreeing the sale.
2: These particulars do not constitute part or all of an offer or contract.
3: The measurements indicated are supplied for guidance only and as such must be considered incorrect.
4: Potential buyers are advised to recheck the measurements before committing to any expense.
5: Connells has not tested any apparatus, equipment, fixtures, fittings or services and it is the buyers interests to check the working condition of any appliances.
6: Connells has not sought to verify the legal title of the property and the buyers must obtain verification from their solicitor.
Property info
For more information about this property, please contact
Connells - Oadby, LE2 on +44 116 238 0369 * (local rate)
Disclaimer
Property descriptions and related information displayed on this page, with the exclusion of Running Costs data, are marketing materials provided by Connells - Oadby, and do not constitute property particulars. Please contact Connells - Oadby for full details and further information. The Running Costs data displayed on this page are provided by PrimeLocation to give an indication of potential running costs based on various data sources. PrimeLocation does not warrant or accept any responsibility for the accuracy or completeness of the property descriptions, related information or Running Costs data provided here.



























.png)
