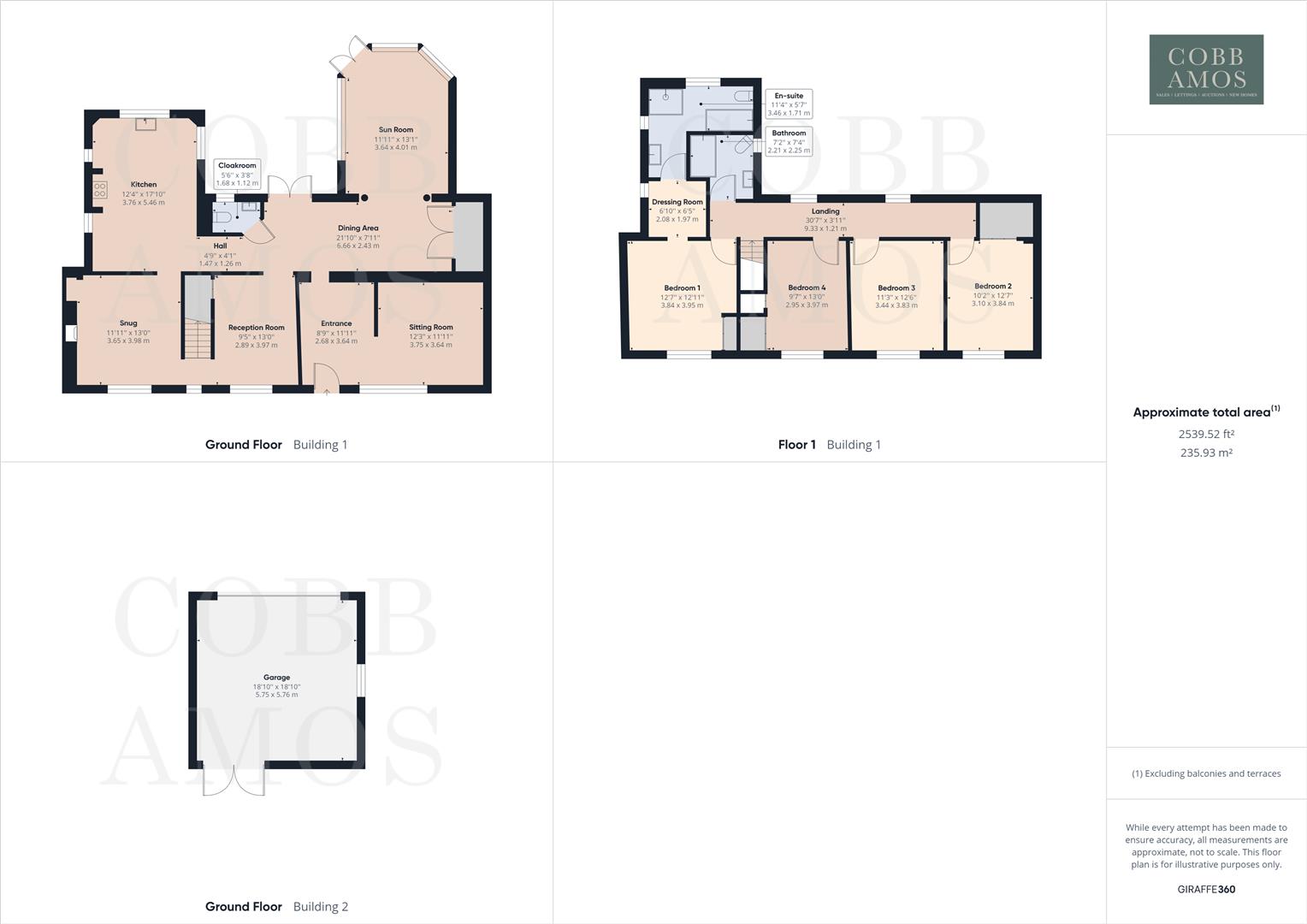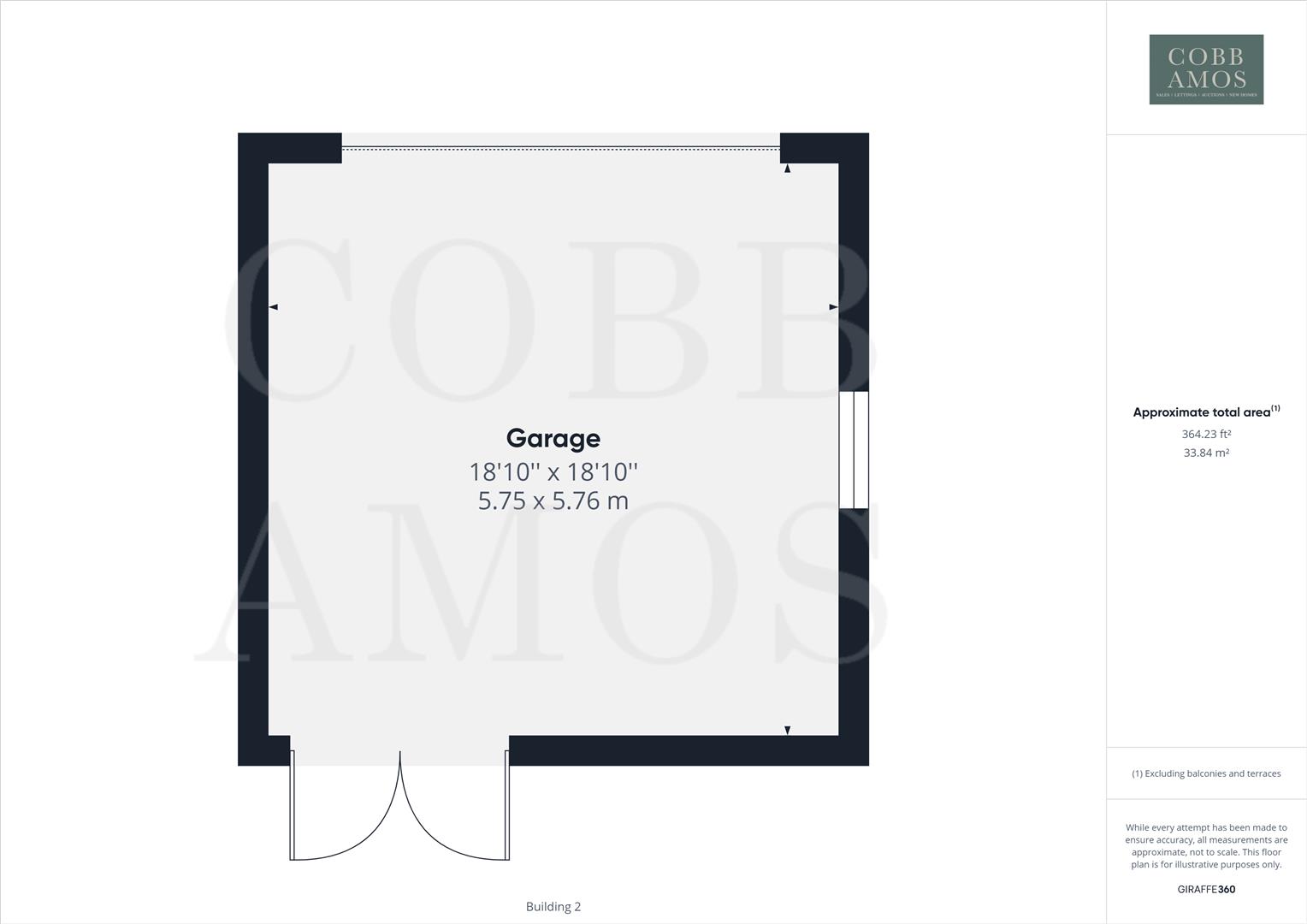Link-detached house for sale in Dilwyn, Hereford HR4
* Calls to this number will be recorded for quality, compliance and training purposes.
Property features
- Family home
- Four reception rooms
- Four double bedrooms, one en-suite
- Character features
- Pretty garden
- Detached garage, parking
- Desirable village location
Property description
An immaculately presented four double bedroom family home situated within the desirable village of Dilwyn which is on the historic black and white trail. The property boasts original features with oodles of character and charm and enjoys an enclosed well manicured garden, detached double garage which could be converted (sstp) and parking. Viewing is highly recommended to appreciate this beautiful property and the accommodation on offer.
Introduction
Situated within the highly sought after village of Dilwyn is The White House. Formally three cottages consisting of a doctors surgery, ironmongers and living quarters, the property has undergone complete transformation over the years to be a fabulous family home boasting character features a running throughout. The property has accommodation comprising; entrance, sitting room, reception room, snug, kitchen, dining area, sunroom and cloak room. The first floor has accommodation comprising; four double bedrooms, a dressing area, en-suite and family bathroom. In addition the property occupies an enclosed well manicured rear garden, detached garage and parking. The garage could be converted (subject to necessary planning permissions) into an annex or home office.
Property Description
The front door opens into the entrance where you are immediately greeted by original character features like exposed timbers and stone which flow throughout the property. The entrance has oak flooring. An opening leads to the sitting room where there is a large bay window to the front and a carpeted flooring. Ahead is the hall leading to the ground floor rooms where there is a friendly open plan layout. To the right of the hall is the dining area which has double oak doors for storage and space for dining furniture. This leads into the sunroom which has dual aspect windows overlooking the garden and is a fabulous place to sit and relax watching the birds. There is a cloakroom which is fitted with a white WC and basin.
The kitchen has been recently fitted and has wall and base units with granite worktops and an island which has a part granite and part oak worktop. There is a fridge/freezer, integrated dishwasher and Rangemaster Professional cooker which has a five ring electric hob. The composite sink has a window above overlooking the garden and there is
The snug has a very cosy feel with a multi-fuel burning stove set into a stone fireplace with wooden mantle. There is a bay window above to the front and the room opens into the reception room which also has a window to the front and could be utilised as a home office, dining room or play room.
The staircase leads to the first floor landing where the character continues. Bedroom one is a double sized room with exposed timbers and a window to the front. A door opens to the dressing room which has clothes rails to each side and space for a chest of drawers. From here a door opens to the en-suite which is fitted with a WC, basin, shower cubicle and bath. There is built in storage and a radiator.
Bedroom two, three and four are all double sized rooms with windows to the front. Bedroom two has a walk in wardrobe. The family bathroom is fitted with a WC corner bath with a shower above and a towel rail.
Garden
The garden has been lovingly tended to by the current vendors and boasts an array of colourful flowers and shrubs. From the hall French doors open to the patio area which is ideal for entertaining in the warmer months. There are stone raised beds stocked with flowers and shrubs to one and vegetables to the other. Steps lead to the lawned area where there is another patio suitable for table and chairs to enjoy a glass of wine or two. Tree, shrubs and flowers line the fence border. An arch leads to an another area for vegetables and there is a useful shed.
Garage And Parking
There is a double garage with concrete floors and electric door. To the rear is a pedestrian door. The garage has water, power and light, space for white goods and plumbing for a washing machine. There is a ladder leading to the first floor which has additional storage space. This would make an ideal home office or annexe subject to the necessary planning permissions. The garage measures 5.75m x 5.76m.
There is parking for two cars in front of the garage.
Services
Mains water, electricity and drainage are connected to the property. Oil heating. Underfloor heating for solid floors and a woodburner.
Herefordshire council tax band E.
Location
The property is situated in the heart of the popular village of Dilwyn, which offers a lively and bustling community with many amenities and local facilities to include primary school, public house, village hall and church. There are numerous local groups ranging from infant to senior age and the local community conduct further activities throughout the year. Dilwyn forms part of the historic black and white trail.
Around five miles distant is the well-served and renowned market town of Leominster, famed for its antique and tea shops; 11 miles from the bustling city of Hereford and the Hereford Cathedral School, the leading Independent School in the Marches. The black and white village of Weobley is just 3 miles away with its high school, primary school, shops, restaurants and tea shops.
Property info
Floorplan_All.Png View original

Floorplan02_00.Png View original

For more information about this property, please contact
Cobb Amos, HR6 on +44 1568 597523 * (local rate)
Disclaimer
Property descriptions and related information displayed on this page, with the exclusion of Running Costs data, are marketing materials provided by Cobb Amos, and do not constitute property particulars. Please contact Cobb Amos for full details and further information. The Running Costs data displayed on this page are provided by PrimeLocation to give an indication of potential running costs based on various data sources. PrimeLocation does not warrant or accept any responsibility for the accuracy or completeness of the property descriptions, related information or Running Costs data provided here.






























.png)


