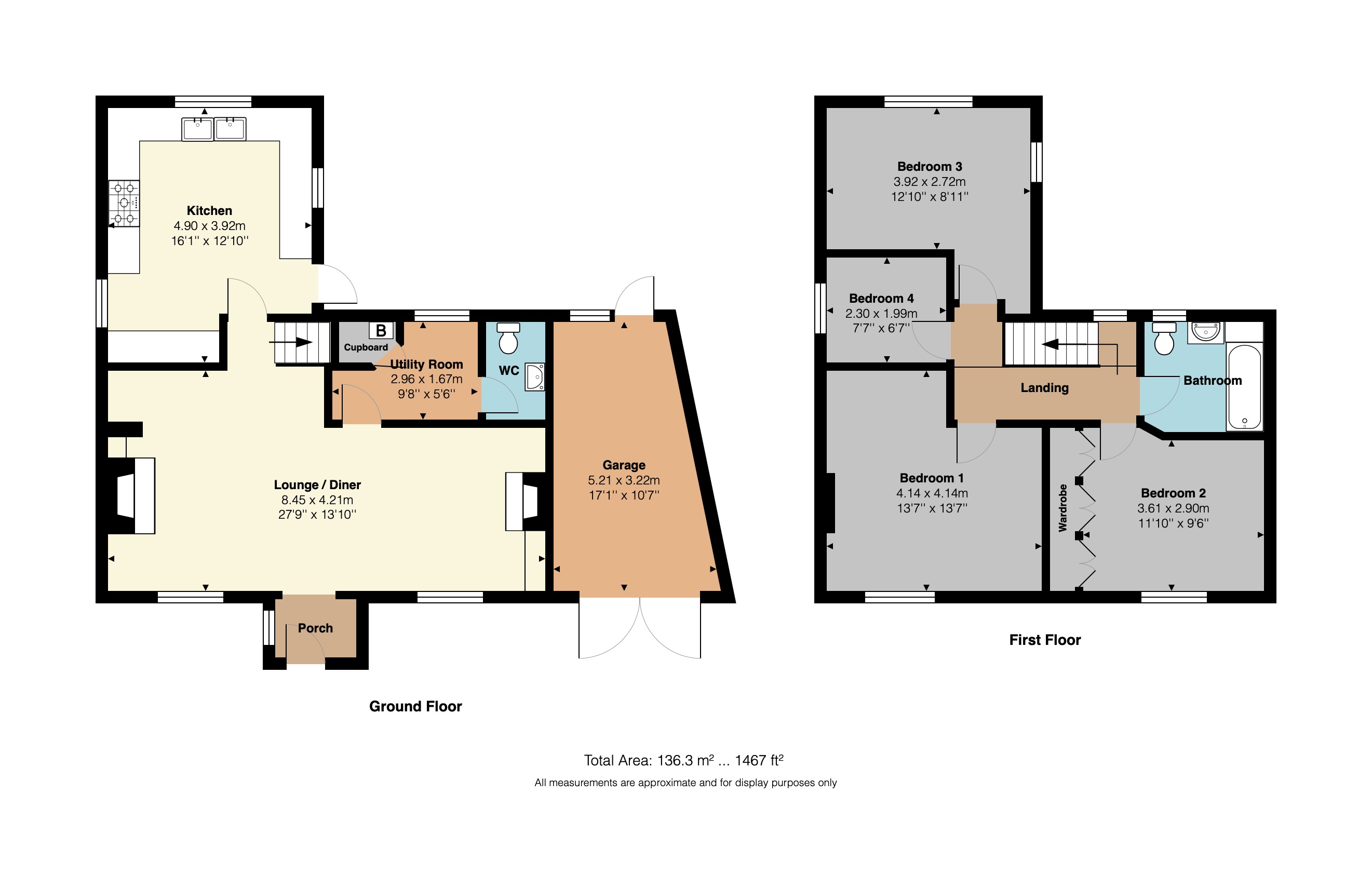Detached house for sale in Gregory Street, Nottingham NG7
* Calls to this number will be recorded for quality, compliance and training purposes.
Property features
- Attractive Detached Family Home
- Beautifully Presented Accommodation
- Large Lounge and Spacious Fitted Kitchen
- Four Bedrooms, Bathroom And Ground Floor WC
- Excellent Location Near qmc And University
- For Sale With No Upward Chain
- Viewing Is Highly Recommended
- Energy Rating Is D - 64
Property description
Introducing this immaculate detached property nestled in a sought-after location in Lenton with excellent public transport links, local amenities, and close proximity to the Queens Medical Centre & Nottingham University. As you step into this stunning home, you will appreciate the meticulous attention given to its condition and upkeep. The contemporary kitchen boasts modern appliances, making it a joy for avid cooks and entertainers. The spacious Lounge/diner room presents an ideal space for relaxation and quality time with loved ones. The property offers four well-proportioned bedrooms, providing ample space for a growing family or guests. The first, second and third bedrooms are all doubles, offering comfort and convenience. The fourth bedroom is a charming single, perfect for a home office or nursery. Adding convenience and functionality, this property includes a modern bathroom to indulge in a relaxing soak or refreshing shower. Beyond the property's impressive interior, the surrounding locale offers an array of amenities that will cater to all your daily needs. Close to public transport links, commuting to nearby towns and cities is effortless, making your daily travels a breeze.
To summarise, this immaculate and well-maintained detached property is perfectly suited for those seeking a spacious and convenient home. With its modern kitchen, generous bedrooms, and desirable location, this residence is the epitome of comfortable family living. Don't miss out on this fantastic opportunity; arrange a viewing today.
Kitchen (5.38m x 4.19m)
Three double glazed windows to both side aspects and rear aspect, stable style door leading out to the rear garden.
A range of wall and base units with solid wood work surfaces over, inset double Belfast sink with mixer tap, tiled splash back, Rangemaster Cooker with Rangemaster double width stainless steel canopy over, built in Neff microwave, Space for American style fridge freezer, integrated dishwasher, integrated wine cooler, feature lighting in the display cabinets, under cupboard lighting, recessed ceiling lights, brick effect splash backs, tiled flooring, two radiators
Lounge/Diner (8.46m x 4.22m)
Two double glazed windows to the front aspect, Oak wood flooring, exposed beams to the ceiling, fdc multi fuel stove fire with hearth, wall lights, two radiators and stairs leading to the first floor.
Utility Room (2.95m x 1.68m)
Double glazed window to the rear aspect, tiled flooring, space and plumbing for washing machine, radiator, under stairs storage cupboard housing the boiler and door leading to the downstairs Cloaks.
Downstairs W.C (1.68m x 1.17m)
W.C with concealed cistern, wash hand basin with vanity storage below and tiled splash back, wall lights, tiled flooring and a radiator.
Entrance Porch
Front door into the entrance porch which has oak wood flooring, a window and archway through to the lounge.
Landing
Double glazed window to the side aspect, galleried landing and loft access hatch.
Bedroom 1 (4.14m x 4.14m)
Double glazed window to the front aspect and radiator.
Bedroom 2 (3.61m x 2.90m)
Double glazed window to the front aspect, built in wardrobes and radiator.
Bedroom 3 (3.94m x 2.72m)
Two double glazed windows to the rear and side aspects, wood flooring and radiator.
Bedroom 4 (2.31m x 2.01m)
Double glazed window to the side aspect and radiator.
Bathroom (2.34m x 1.96m)
Obscure double glazed window to the rear aspect, panelled bath with screen and rain style shower complete with temperature memory, contemporary sink unit with wash hand basin and illuminated drawer, low level W.C, part tiled walls, mirror, recessed ceiling lights, beam to the ceiling and radiator.
Rear Garden
The enclosed rear garden paved patio seating area, laid to lawn, range of mature trees and shrubs, outside power, tap and access into the garage.
Front Garden
The property stands on a corner plot. Block paved driveway providing off road parking for one vehicle and access to the single garage.
Garage (5.21m x 3.23m)
Double wood garage doors, glazed window and rear access door.
Council Tax Band D
Local Authority: Nottingham City Council
For details of current Council Tax charges, visit
Property info
For more information about this property, please contact
CP Walker, NG9 on +44 115 774 8852 * (local rate)
Disclaimer
Property descriptions and related information displayed on this page, with the exclusion of Running Costs data, are marketing materials provided by CP Walker, and do not constitute property particulars. Please contact CP Walker for full details and further information. The Running Costs data displayed on this page are provided by PrimeLocation to give an indication of potential running costs based on various data sources. PrimeLocation does not warrant or accept any responsibility for the accuracy or completeness of the property descriptions, related information or Running Costs data provided here.

































.png)
