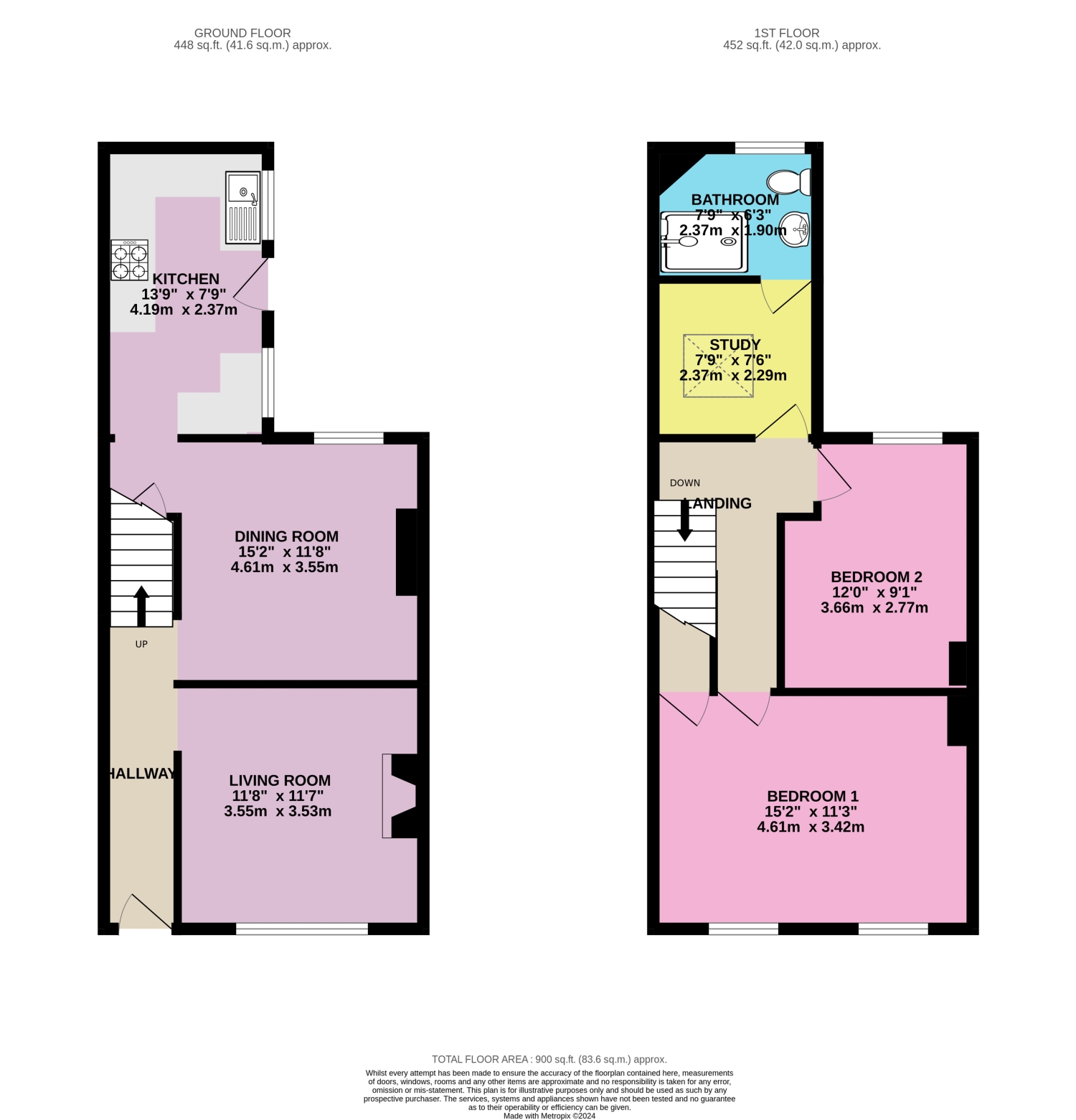End terrace house for sale in Pretoria Terrace, John St, Castlefields SY1
* Calls to this number will be recorded for quality, compliance and training purposes.
Property features
- ** no onward chain **
- Castlefields | A fantastic location on the edge of Shrewsbury's town centre
- The river severn | Enjoy walks along the banks of the river
- Sun-lovers delight | South-facing rear garden
- Cosy evenings | Living room with open fire
- Home office | Plus 2 double bedrooms
- Windows | Fully double glazed throughout
- Gas central heating | Boiler installed in 2018
Property description
** offered for sale with no onward chain **
A generously sized 2-bedroom end-terrace home situated in the charming neighbourhood of Castlefields, where a tapestry of pretty period homes line the streets. Perfectly placed, just a short stroll from the River Severn, this location offers riverside walks into Shrewsbury's vibrant and historic town centre.
Positioned at the end of Pretoria Terrace, a row of eye-catching Victorian houses, this home boasts a living room featuring an inviting open fireplace and a distinct arched window that adds character.
The dining area, spacious and welcoming, features hardwood floors and custom storage built into the alcoves, which then leads through to the kitchen. Here, the wooden countertops and cabinetry present a painted canvas ready for your personal touch.
On the first floor, you'll find two double bedrooms; the main bedroom is exceptionally roomy, elevated by high ceilings and dual windows that bathe the space in natural light, enhancing its airy ambiance.
Additionally, there's a versatile internal room, currently appointed as a home office, leading to a stylish shower room.
Head outside, and you will find a lovely, enclosed south-facing garden that's both attractive and low-maintenance, an absolute delight for those who enjoy relaxing in the sunshine.
Location! Location! Location!
We love Castlefields and for many good reasons! The picturesque streets are lined with quaint characterful homes and it's perfectly positioned on the very edge of the town centre.
You also have the option of strolling into town along the banks of The River Severn where you will find a plethora of independent retail, leisure and educational facilities (not to mention many places of historic interest) - or jump on your bike and head out along the cycling route to Haughmond Hill!
Please note: The property is offered for sale with no onward chain. The vendors have applied for probate.
To find out more or arrange a viewing please get in touch with the team at Ewemove Estate Agents in Shrewsbury.
Entrance Hall
With open access to the living and dining rooms. Stairs ascending to the first floor. Wood effect flooring.
Living Room
3.55m x 3.53m - 11'8” x 11'7”
With a cast-iron fire place with timber surround. Large arched window to the front aspect
Dining Room
4.61m x 3.55m - 15'1” x 11'8”
With built-in cupboards within the alcoves. Wooden flooring. Door giving access to an under-stairs storage cupboard. Window to the rear aspect. Open access to the kitchen.
Kitchen
2.37m x 4.19m - 7'9” x 13'9”
With a range of wall and base units with fitted oak worktops. Sink and drainer unit with mixer tap set below a window to the rear aspect. Integrated oven with four-ring gas hob, tiled splash back and stainless steeel extractor hood. Integrated fridge-freezer with space and plumbing for a dishwasher and washing machine. A further window and door giving access to the rear garden. Tiled flooring.
First Floor Landing
Bedroom 1
4.61m x 3.42m - 15'1” x 11'3”
Door giving access to the over-stairs storage cupboard. Two windows to the front aspect.
Bedroom 2
2.77m x 3.66m - 9'1” x 12'0”
Window to the rear aspect.
Study
2.37m x 2.29m - 7'9” x 7'6”
With a skylight and glazed window into the adjacent bathroom.
Bathroom
2.37m x 1.9m - 7'9” x 6'3”
Tiled shower cubicle with mixer shower. Further tiles to splash areas. WC and hand basin. Heated towel rail, window to the rear aspect.
Property info
For more information about this property, please contact
EweMove Sales & Lettings - Shrewsbury, SY3 on +44 1743 534819 * (local rate)
Disclaimer
Property descriptions and related information displayed on this page, with the exclusion of Running Costs data, are marketing materials provided by EweMove Sales & Lettings - Shrewsbury, and do not constitute property particulars. Please contact EweMove Sales & Lettings - Shrewsbury for full details and further information. The Running Costs data displayed on this page are provided by PrimeLocation to give an indication of potential running costs based on various data sources. PrimeLocation does not warrant or accept any responsibility for the accuracy or completeness of the property descriptions, related information or Running Costs data provided here.




























.png)
