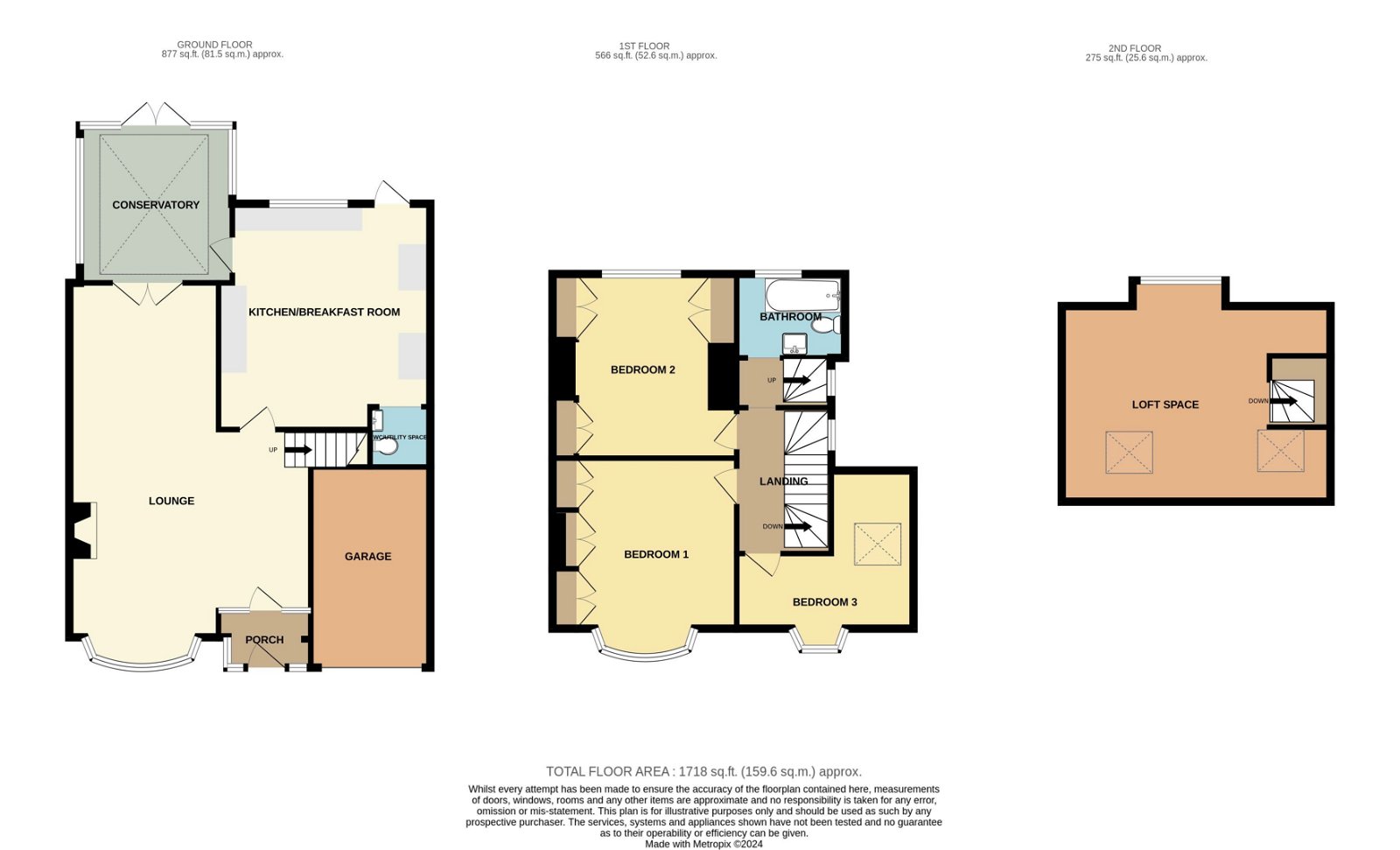Semi-detached house for sale in Grange Road, Erdington B24
* Calls to this number will be recorded for quality, compliance and training purposes.
Property features
- Quote PB0661 Three double bedrooms gated family home -no upward chain
- Great access to Birmingham City Centre and local amenities
- Equidistant to Chester Road and Erdington Train stations - approx 1 mile from the property
- Approximately 6 miles from Birmingham Airport
- Superb size lounge with access to breakfast kitchen and conservatory
- Additional WC/Utility space
- Three double bedrooms to the first floor, two with a range of wardrobes
- Refitted bathroom
- Staircase to second floor loft which has been carpeted, windows and sky lights and fully carpeted
- Garden to the rear, ample parking to the front via gated access and access to garage
Property description
Please quote PB0661 This super, spacious three bedroom, semi-detached, family home has been tastefully re-furbished creating lovely light and airy living spaces, for a family to enjoy. Set behind gates, there is ample parking to the front of the property, as well as access to a garage. The ground-floor accommodation includes: A great size lounge, a conservatory and a newly refitted breakfast kitchen. To the first floor there are three double bedrooms, two with a good range of fitted wardrobes, and a refitted bathroom. A first floor staircase leads to a loft space which has windows/skylights fitted and is fully carpeted and decorated in neutral tones. Outside there is a pretty, south easterly facing garden with a good amount of seating areas, perimeter fencing and side gate for access to the front drive. This property must be seen to fully appreciate the accommodation on offer. Total floor space is approximately 1700 sq.ft
Ground Floor Accommodation
Porch
Superb Lounge - 8.43m into the bay x 5.18m max (27'8"into the bay x 17'0" max)
This super size lounge with wall-mounted fire, has a bay window to the front elevation, and access to the family breakfast kitchen and conservatory.
Breakfast Kitchen - 4.93m x 4.27m (16'2" max x 14'0")
Recently refurbished this spacious family breakfast kitchen comes complete with range cooker and a selection of base units with rolled top work surfaces, and access to the conservatory and rear garden.
Potential WC/Utility Area - 1.35m x 1.24m (4'5" x 4'1")
This area currently offers a modern wc and sink unit, however, there is scope to cater for white goods if preferred.
Conservatory - 3.43m x 3.02m (11'3" x 9'11")
A good size conservatory with access to the delightful rear garden and to the breakfast kitchen.
First Floor Accommodation
Landing
Bedroom One - 4.39m x 2.74m (14'5" into the bay x 9'0" to the wardrobes)
Located to the front of the property, this spacious bedroom has a great range of fitted wardrobes.
Bedroom Two - 3.96m x 2.82m (13'0" x 9'3")
Overlooking the rear garden, this double bedroom has two fitted double wardrobes and a built in double wardrobe.
Bedroom Three - 3.76m max x 3.4m max (12'4" max x 11'2" max)
This 'L' shaped room provides ample space to cater for a double bed, together with space to add additional bedroom furniture.
Main Bathroom - 2.34m x 1.78m (7'8" x 5'10")
Recently undergone a refit with vanity sink unit, w.c and bath.
Staircase to Second Floor Accommodation
Loft Space - 4.8m x 5.82m (15'9" x 19'1")
A great size loft space which has been completely carpeted, decorated in neutral tones and has a feature dormer window and skylights allowing ample light to flood in.
Outside
Garage - 4.32m x 2.44m (14'2" x 8'0")
Property info
For more information about this property, please contact
eXp World UK, WC2N on +44 1462 228653 * (local rate)
Disclaimer
Property descriptions and related information displayed on this page, with the exclusion of Running Costs data, are marketing materials provided by eXp World UK, and do not constitute property particulars. Please contact eXp World UK for full details and further information. The Running Costs data displayed on this page are provided by PrimeLocation to give an indication of potential running costs based on various data sources. PrimeLocation does not warrant or accept any responsibility for the accuracy or completeness of the property descriptions, related information or Running Costs data provided here.






























.png)
